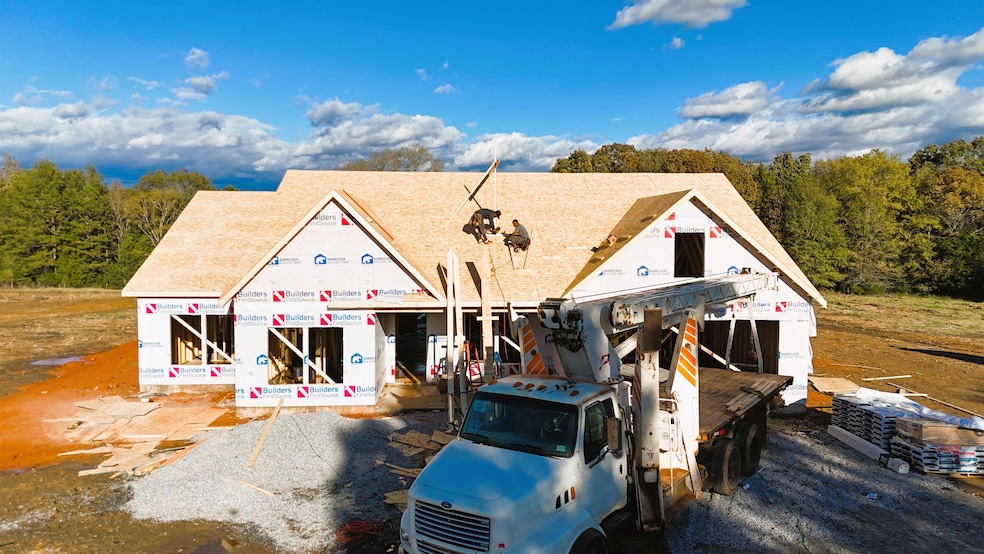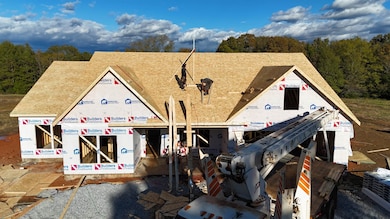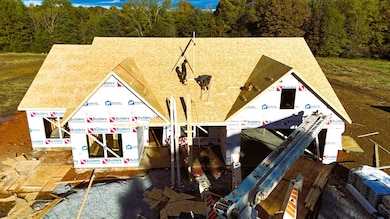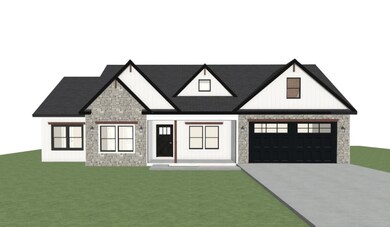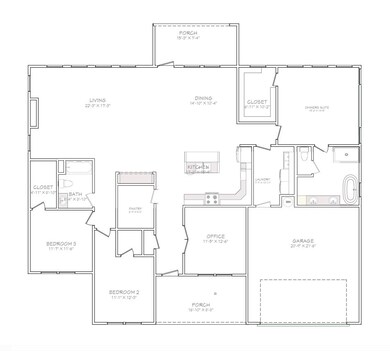1131 Mount Lebanon Rd Pauline, SC 29374
Estimated payment $3,072/month
Highlights
- Primary Bedroom Suite
- Craftsman Architecture
- Fireplace
- Dorman High School Rated A-
- No HOA
- Utility Sink
About This Home
Modern Luxury on 2 Acres! This stunning new build offers over 2,260 sq. ft. all on one level, designed with comfort, light, and elegance in mind. Enjoy 10-foot ceilings, 8-foot doors, and floor-to-ceiling windows that fill the home with natural light. The oversized great room features a coffered ceiling and fireplace, opening to a beautiful kitchen with a custom coffee bar — perfect for entertaining or your morning routine. The owner’s suite is a true retreat, featuring a spa-inspired bathroom with a large all-glass walk-in shower, soaking tub, and a custom wood-shelved walk-in closet. The secondary bedrooms are spacious, and the home office boasts large windows for a bright, inspiring workspace. Step outside to the large covered back porch — a perfect spot to relax, watch the wildlife, and enjoy the peaceful surroundings of your 2-acre property. No HOAs! This home blends modern farmhouse style with luxury living in a serene, private setting.
Home Details
Home Type
- Single Family
Year Built
- Built in 2025
Lot Details
- 2 Acre Lot
- Level Lot
Parking
- 2 Car Garage
- Driveway
Home Design
- Craftsman Architecture
- Slab Foundation
- Architectural Shingle Roof
Interior Spaces
- 2,260 Sq Ft Home
- 1-Story Property
- Ceiling height of 9 feet or more
- Fireplace
- Tilt-In Windows
- Living Room
- Dining Room
- Fire and Smoke Detector
Kitchen
- Oven or Range
- Dishwasher
- Utility Sink
- Pot Filler
Flooring
- Ceramic Tile
- Luxury Vinyl Tile
Bedrooms and Bathrooms
- 3 Bedrooms
- Primary Bedroom Suite
- Split Bedroom Floorplan
- 2 Full Bathrooms
- Soaking Tub
Laundry
- Laundry Room
- Laundry on main level
- Sink Near Laundry
- Washer and Electric Dryer Hookup
Outdoor Features
- Porch
Schools
- Pauline-Gl Elementary School
- Gable Middle School
- Dorman High School
Utilities
- Heat Pump System
- Septic Tank
- Cable TV Available
Community Details
- No Home Owners Association
- Built by Southern Estates, LLC
- Se 5
Map
Home Values in the Area
Average Home Value in this Area
Property History
| Date | Event | Price | List to Sale | Price per Sq Ft |
|---|---|---|---|---|
| 11/13/2025 11/13/25 | For Sale | $489,900 | -- | $217 / Sq Ft |
Source: Multiple Listing Service of Spartanburg
MLS Number: SPN330840
- 1141 Mount Lebanon Rd
- 1121 Mount Lebanon Rd
- 1111 Mount Lebanon Rd
- 00 State Road S-42-236
- 4937 Buffalo West Springs Hwy
- 6397 Highway 56
- 4249 Buffalo-West Springs Hwy
- 6970 Highway 56
- 192 Putman Rd
- 2428 Mount Lebanon Rd
- 150 Ponder Rd
- 0 Glenn Springs Rd Unit 1568706
- 0 Glenn Springs Rd Unit SPN328505
- 0 Glenn Springs Rd Unit 24690865
- 4065 Glenn Springs Rd
- 1141 Old Hills Bridge Rd
- 325 Gwinn Mill Rd
- 735 Gwinn Mill Rd
- 319 Gwinn Mill Rd
- 5455 Highway 215
- 1057 Longstone Way Unit 1057 Longstone Way
- 175 Industrial Park Rd
- 237 Maple St
- 116 Martel Dr
- 104 Madera Ct
- 117 Vermillian Dr
- 2462 E Blackstock Rd
- 200 Canaan Pointe Dr
- 926 Shakespeare Dr
- 1416 Peach Orchard Rd
- 179 Old Timber Rd
- 107 Twin Creek Ct Unit 107
- 100 Eastland Dr
- 36 Shady Ln
- 500 State Road S-42-50
- 237 Poole St
- 439 W Rustling Leaves Ln
- 2479 Country Club Rd
- 219 Lakewood Dr
- 226 S Main St
