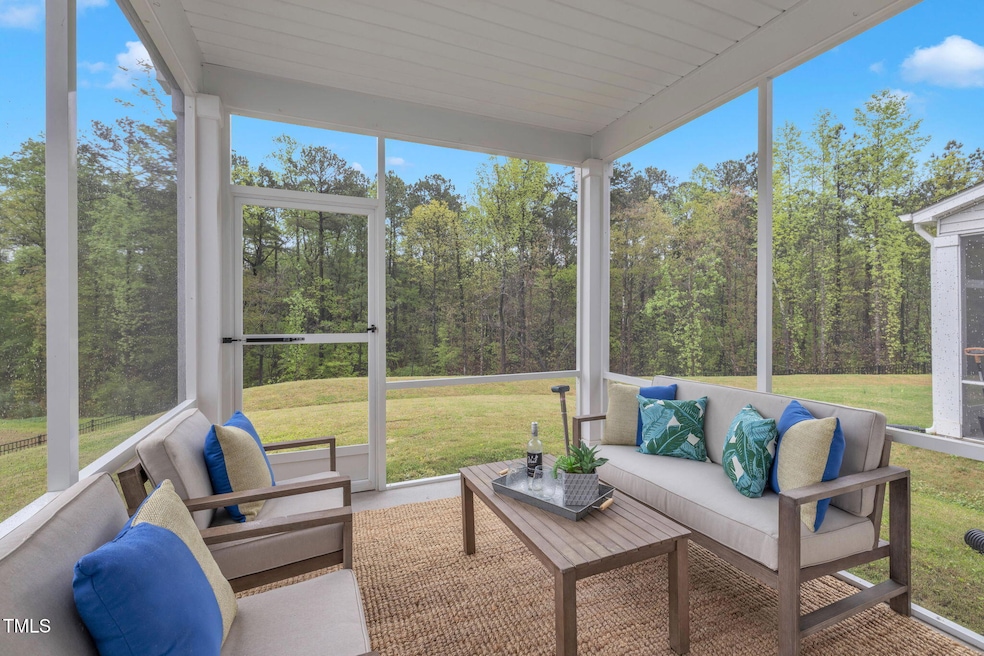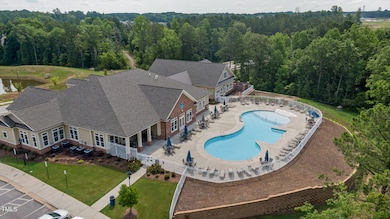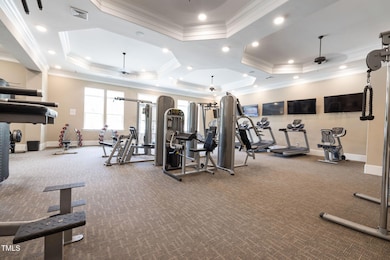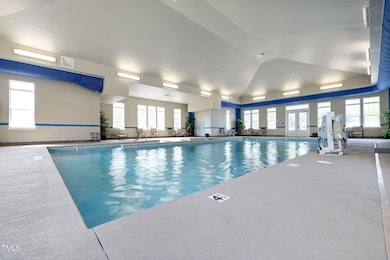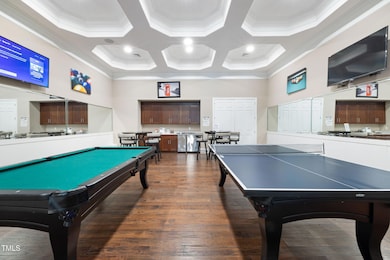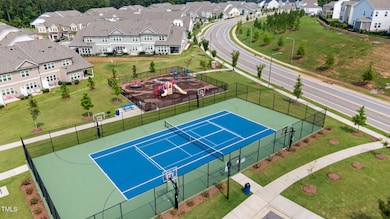
1131 Pate Farm Ln Durham, NC 27703
Highlights
- Fitness Center
- Clubhouse
- Transitional Architecture
- Indoor Pool
- Wooded Lot
- Quartz Countertops
About This Home
As of May 2025Welcome to your dream home in the highly sought-after Ellis Walk community, where luxury, convenience, and privacy come together beautifully. This 2 years old spacious 4-bedroom, 3-bath Lennar Davidson plan features a main-level guest suite with a full bathroom, perfect for visitors or multi-generational living.Step inside to a dramatic double-height foyer that leads to a bright and open-concept layout. The modern kitchen, dining area, and Great Room seamlessly flow together, opening up to a screened porch overlooking a private, wooded backyard—with no homes behind you, it's your peaceful retreat in the city.Upstairs, enjoy a versatile loft, two secondary bedrooms, and a stunning owner's suite with a luxurious private bath and oversized walk-in closet.This community also features resort-style amenities with low HOA fees, including a clubhouse with a fitness center, indoor and outdoor swimming pools, along with dog park, soccer fields, pickleball court,basketball court, Frisbee Golf, tennis courts and playgrounds. Located just minutes from RTP, Duke University, and Brier Creek, this home offers unbeatable access to Durham's best—whether you're commuting or exploring.Don't miss this opportunity to live in one of Durham's most vibrant and amenity-rich communities.
Last Agent to Sell the Property
Sunshine Properties LLC License #293591 Listed on: 04/12/2025
Home Details
Home Type
- Single Family
Est. Annual Taxes
- $5,743
Year Built
- Built in 2022
Lot Details
- 5,227 Sq Ft Lot
- Wooded Lot
HOA Fees
- $57 Monthly HOA Fees
Parking
- 2 Car Attached Garage
- Garage Door Opener
Home Design
- Transitional Architecture
- Slab Foundation
- Shingle Roof
- Vinyl Siding
Interior Spaces
- 2,288 Sq Ft Home
- 2-Story Property
- Screened Porch
Kitchen
- Gas Cooktop
- Microwave
- Ice Maker
- Dishwasher
- Stainless Steel Appliances
- Kitchen Island
- Quartz Countertops
Flooring
- Carpet
- Luxury Vinyl Tile
Bedrooms and Bathrooms
- 4 Bedrooms
- Walk-In Closet
- 3 Full Bathrooms
- Double Vanity
- Separate Shower in Primary Bathroom
- Bathtub with Shower
- Walk-in Shower
Laundry
- Laundry on upper level
- Washer Hookup
Pool
- Indoor Pool
Schools
- Bethesda Elementary School
- Neal Middle School
- Southern High School
Utilities
- Forced Air Heating and Cooling System
- Natural Gas Connected
- Electric Water Heater
Listing and Financial Details
- Assessor Parcel Number 231379
Community Details
Overview
- Association fees include ground maintenance, storm water maintenance
- Mark Tyler Onsite Manager With Associa H.R.W. Association, Phone Number (919) 224-2209
- Built by Lennar
- Ellis Walk Subdivision, Davidson Floorplan
Amenities
- Clubhouse
Recreation
- Tennis Courts
- Community Basketball Court
- Sport Court
- Recreation Facilities
- Community Playground
- Fitness Center
- Community Pool
- Dog Park
Ownership History
Purchase Details
Home Financials for this Owner
Home Financials are based on the most recent Mortgage that was taken out on this home.Purchase Details
Purchase Details
Similar Homes in Durham, NC
Home Values in the Area
Average Home Value in this Area
Purchase History
| Date | Type | Sale Price | Title Company |
|---|---|---|---|
| Warranty Deed | $534,000 | Beacon Title | |
| Special Warranty Deed | -- | None Listed On Document | |
| Special Warranty Deed | $511,000 | -- |
Mortgage History
| Date | Status | Loan Amount | Loan Type |
|---|---|---|---|
| Open | $427,200 | New Conventional |
Property History
| Date | Event | Price | Change | Sq Ft Price |
|---|---|---|---|---|
| 05/16/2025 05/16/25 | Sold | $534,000 | -4.6% | $233 / Sq Ft |
| 04/15/2025 04/15/25 | Pending | -- | -- | -- |
| 04/12/2025 04/12/25 | For Sale | $559,600 | -- | $245 / Sq Ft |
Tax History Compared to Growth
Tax History
| Year | Tax Paid | Tax Assessment Tax Assessment Total Assessment is a certain percentage of the fair market value that is determined by local assessors to be the total taxable value of land and additions on the property. | Land | Improvement |
|---|---|---|---|---|
| 2024 | $5,590 | $400,728 | $78,400 | $322,328 |
| 2023 | $5,249 | $400,378 | $78,050 | $322,328 |
| 2022 | $999 | $78,050 | $78,050 | $0 |
Agents Affiliated with this Home
-
I
Seller's Agent in 2025
Iris Lee
Sunshine Properties LLC
(919) 946-5964
154 Total Sales
-

Buyer's Agent in 2025
Ashley Wilson DeWeese
Keller Williams Legacy
(919) 378-1974
752 Total Sales
Map
Source: Doorify MLS
MLS Number: 10084889
APN: 231379
- 1112 Pate Farm Ln
- 3112 Star Gazing Ln
- 2002 Strickland Oak Way
- 917 Lippincott Rd
- 1026 Janiskee Rd
- 2264 Jollay St
- 3521 Esther Dr
- 1107 Beyer Place
- 1005 Channel Drop Dr
- 1311 Theodore Ln
- 3015 Cypress Lagoon Ct
- 106 Churment Ct
- 112 Churment Ct
- 7 Mint Hill Ct
- 1137 Amber Shadow Dr
- 122 Torpoint Rd
- 2827 Angier Ave
- 4000 Passenger Place
- 1365 Scholar Dr
- 1337 Scholar Dr
