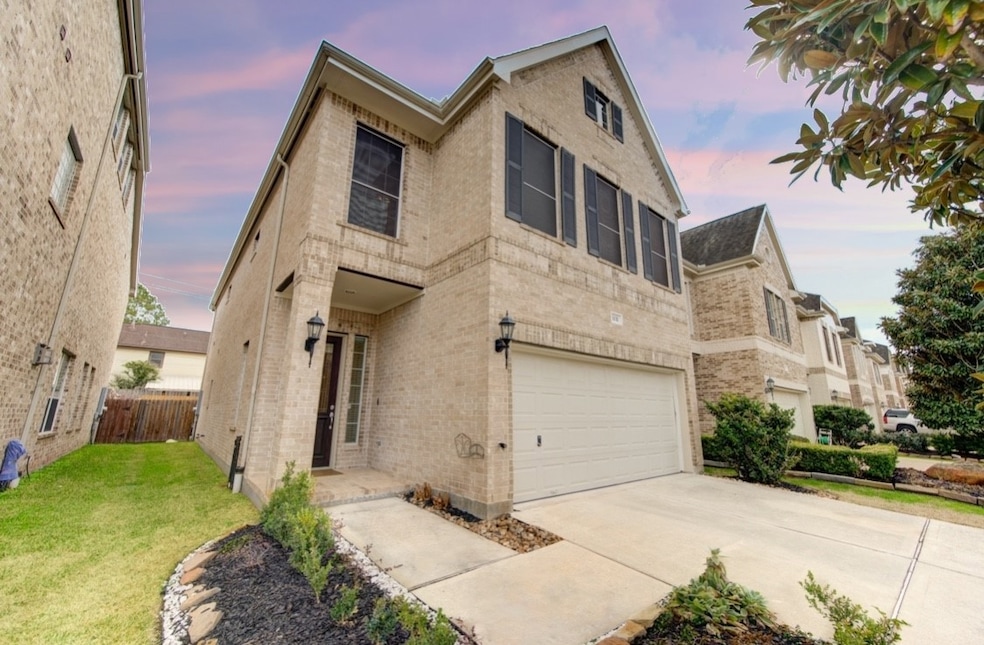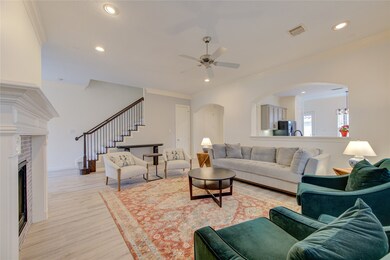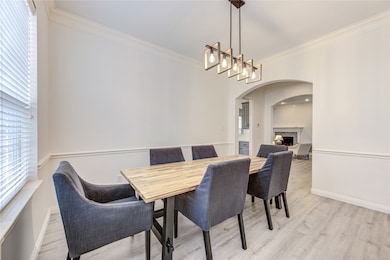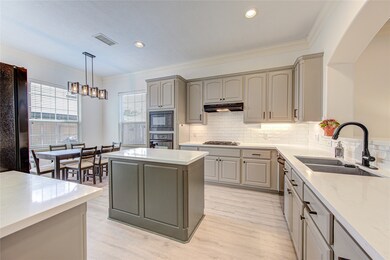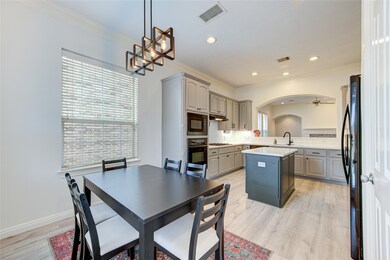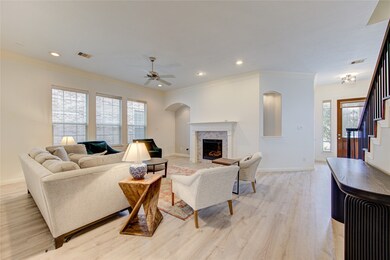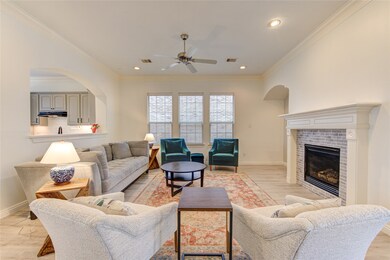1131 Sopris Dr Houston, TX 77077
Energy Corridor NeighborhoodHighlights
- Tennis Courts
- Engineered Wood Flooring
- 1 Fireplace
- Bush Elementary School Rated A
- Hydromassage or Jetted Bathtub
- Private Yard
About This Home
Nestled in the heart of the Energy Corridor, this immaculate home has been beautifully updated, offering a modern and luxurious living experience. Located in a gated community with serene lakes and scenic walking trails, this home provides both elegance and convenience. As you enter, you are greeted by newly installed flooring that flows seamlessly into the upgraded kitchen, brand new roof, showcasing new cabinets, countertops, and appliances, including a water filter. The open-concept living area features a cozy fireplace, perfect for relaxation or gatherings.
The executive master bedroom offers a spacious layout and a large closet, providing ample storage space. Conveniently located near Terry Hershey Park, residents can enjoy easy access to outdoor activities. Top-rated schools such as Barbara Bush Elementary and prestigious private schools like The Village School and John Paul II Catholic School are just minutes away. Schedule your showing today!
Listing Agent
Compass RE Texas, LLC - Memorial License #0493881 Listed on: 11/13/2025

Home Details
Home Type
- Single Family
Est. Annual Taxes
- $7,963
Year Built
- Built in 2006
Lot Details
- 4,267 Sq Ft Lot
- Cul-De-Sac
- Sprinkler System
- Private Yard
Parking
- 2 Car Attached Garage
Interior Spaces
- 2,716 Sq Ft Home
- 2-Story Property
- Crown Molding
- Ceiling Fan
- 1 Fireplace
- Formal Entry
- Family Room Off Kitchen
- Dining Room
- Home Office
- Utility Room
- Attic Fan
- Fire Sprinkler System
Kitchen
- Breakfast Bar
- Oven
- Gas Cooktop
- Kitchen Island
Flooring
- Engineered Wood
- Tile
Bedrooms and Bathrooms
- 3 Bedrooms
- En-Suite Primary Bedroom
- Single Vanity
- Hydromassage or Jetted Bathtub
Laundry
- Dryer
- Washer
Eco-Friendly Details
- ENERGY STAR Qualified Appliances
- Energy-Efficient Thermostat
Outdoor Features
- Tennis Courts
Schools
- Bush Elementary School
- West Briar Middle School
- Westside High School
Utilities
- Central Heating and Cooling System
- Heating System Uses Gas
- Programmable Thermostat
- Water Softener is Owned
Listing and Financial Details
- Property Available on 11/11/25
- Long Term Lease
Community Details
Recreation
- Community Pool
Pet Policy
- Call for details about the types of pets allowed
- Pet Deposit Required
Additional Features
- Terraces/Mem 01 Amd Subdivision
- Controlled Access
Map
Source: Houston Association of REALTORS®
MLS Number: 41846717
APN: 1268260040144
- 1202 Forest Home Dr
- 1226 Sopris Dr
- 14206 Langbourne Dr
- 14223 Stokesmount Dr
- 14410 Basalt Ln
- 14431 Basalt Ln
- 14110 Woodnook Dr
- 14107 Cherry Mound Rd
- 14211 Hillvale Dr
- 926 Ivy Wall Dr
- 14115 Withersdale Dr
- 1122 Glenwood Canyon Ln
- 14126 Highcroft Dr
- 13907 Charlton Way Dr
- 1450 Forest Home Dr
- 1106 Crossroads Dr
- 15747 Tanya Cir
- 13819 Threadall Park Dr
- 923 Cranberry Hill Ct
- 13826 Aspen Cove Dr
- 1143 Sopris Dr
- 1226 Sopris Dr
- 14223 Stokesmount Dr
- 14226 Woodnook Dr
- 14418 Basalt Ln
- 14430 Daly Dr
- 14443 Basalt Ln
- 14459 Basalt Ln
- 14107 Woodnook Dr
- 14127 Sandfield Dr
- 1143 Glenwood Canyon Ln
- 1122 Glenwood Canyon Ln
- 1130 Glenwood Canyon Ln
- 1231 Parkhaven Ln
- 915 Daria Dr
- 1246 Glenwood Canyon Ln
- 13915 Aspen Cove Ct
- 1230 Sienna Hill Dr
- 15747 Tanya Cir
- 923 Cranberry Hill Ct
