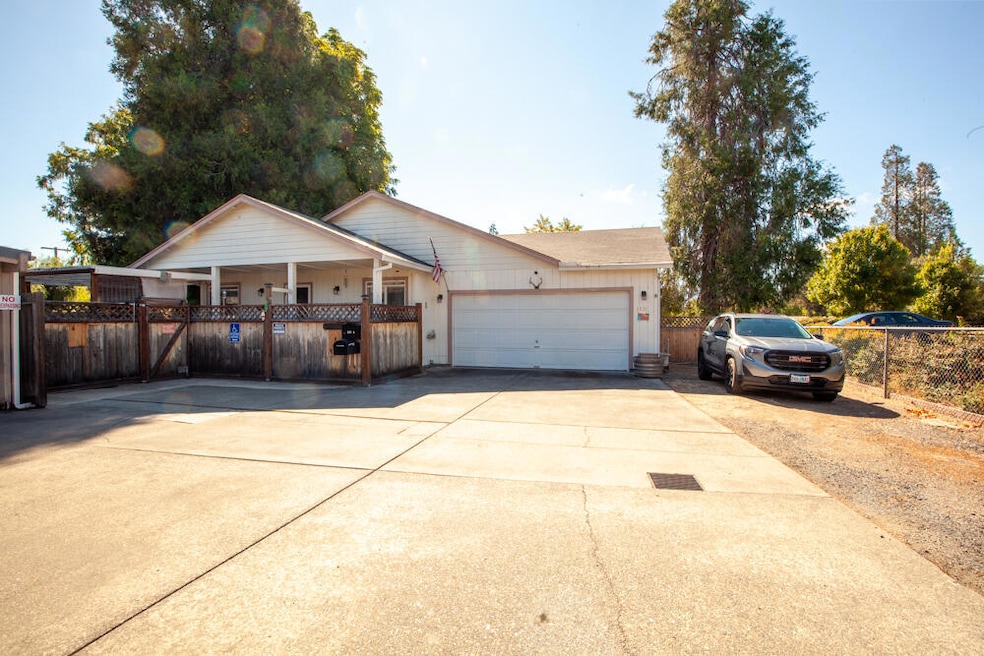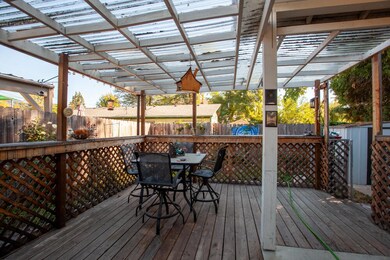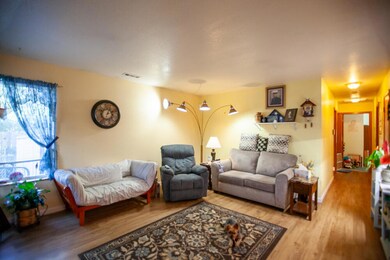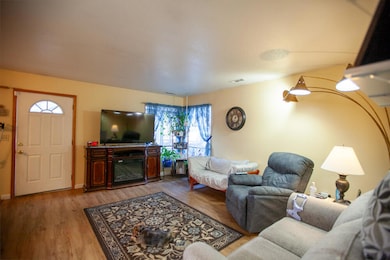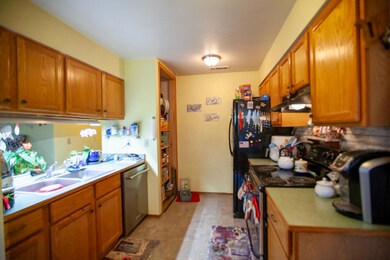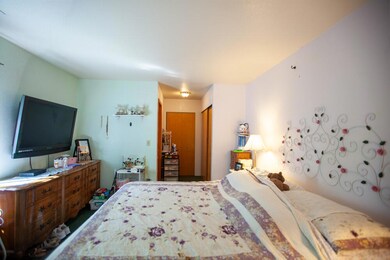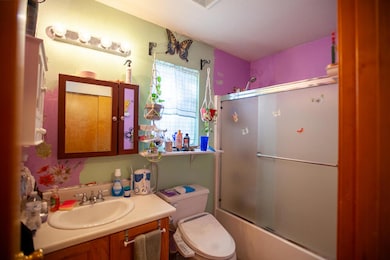
1131 SW G St Grants Pass, OR 97526
Highlights
- No Units Above
- Wood Flooring
- No HOA
- Territorial View
- Great Room
- 2-minute walk to Stansfield Park
About This Home
As of March 2025Spacious 3-bedroom, 2-bath ranch-style home at 1131 SW G in Grants Pass, Oregon. The home features a functional galley-style kitchen with ample cabinetry and a practical layout, perfect for efficient meal prep. Light-filled living spaces and a covered patio offer great spaces for relaxation, while the large side yard with mature trees provides additional outdoor space for gardening or recreation.
Located close to the Rogue River, enjoy fishing, rafting, and hiking nearby. Just minutes from Riverside Park and downtown Grants Pass, with access to local shops, restaurants, and community events like Boatnik.
This home qualifies for FHA and VA loans, offering low down payment options, making it an affordable opportunity for first-time homebuyers or those using VA benefits.
Last Agent to Sell the Property
eXp Realty, LLC License #200703026 Listed on: 09/19/2024

Home Details
Home Type
- Single Family
Est. Annual Taxes
- $1,774
Year Built
- Built in 1997
Lot Details
- 6,970 Sq Ft Lot
- No Common Walls
- No Units Located Below
- Fenced
- Level Lot
- Property is zoned R2, R2
Parking
- 2 Car Detached Garage
- Alley Access
- On-Street Parking
Home Design
- Cottage
- Stem Wall Foundation
- Frame Construction
- Composition Roof
Interior Spaces
- 1,104 Sq Ft Home
- 1-Story Property
- Built-In Features
- Electric Fireplace
- Great Room
- Living Room
- Dining Room
- Territorial Views
- Laundry Room
Kitchen
- Oven
- Cooktop
Flooring
- Wood
- Tile
- Vinyl
Bedrooms and Bathrooms
- 3 Bedrooms
- 2 Full Bathrooms
- Bathtub with Shower
Home Security
- Carbon Monoxide Detectors
- Fire and Smoke Detector
Schools
- Parkside Elementary School
- North Middle School
- Grants Pass High School
Utilities
- Cooling System Mounted To A Wall/Window
- Wall Furnace
Community Details
- No Home Owners Association
Listing and Financial Details
- Tax Lot 1701
- Assessor Parcel Number R341225
Ownership History
Purchase Details
Home Financials for this Owner
Home Financials are based on the most recent Mortgage that was taken out on this home.Similar Homes in Grants Pass, OR
Home Values in the Area
Average Home Value in this Area
Purchase History
| Date | Type | Sale Price | Title Company |
|---|---|---|---|
| Warranty Deed | $152,900 | Ticor Title Company Of Or |
Mortgage History
| Date | Status | Loan Amount | Loan Type |
|---|---|---|---|
| Open | $235,000 | New Conventional | |
| Closed | $237,280 | New Conventional | |
| Closed | $232,960 | VA | |
| Closed | $227,000 | VA | |
| Closed | $180,577 | VA | |
| Closed | $173,250 | VA | |
| Closed | $150,130 | FHA | |
| Previous Owner | $82,860 | New Conventional |
Property History
| Date | Event | Price | Change | Sq Ft Price |
|---|---|---|---|---|
| 03/31/2025 03/31/25 | Sold | $295,000 | -6.3% | $267 / Sq Ft |
| 03/10/2025 03/10/25 | Pending | -- | -- | -- |
| 01/13/2025 01/13/25 | Price Changed | $314,900 | -3.1% | $285 / Sq Ft |
| 11/29/2024 11/29/24 | Price Changed | $324,900 | -3.0% | $294 / Sq Ft |
| 10/22/2024 10/22/24 | Price Changed | $334,900 | -1.2% | $303 / Sq Ft |
| 09/19/2024 09/19/24 | For Sale | $339,000 | +121.7% | $307 / Sq Ft |
| 07/17/2015 07/17/15 | Sold | $152,900 | 0.0% | $138 / Sq Ft |
| 04/03/2015 04/03/15 | Pending | -- | -- | -- |
| 12/22/2014 12/22/14 | For Sale | $152,900 | -- | $138 / Sq Ft |
Tax History Compared to Growth
Tax History
| Year | Tax Paid | Tax Assessment Tax Assessment Total Assessment is a certain percentage of the fair market value that is determined by local assessors to be the total taxable value of land and additions on the property. | Land | Improvement |
|---|---|---|---|---|
| 2024 | $1,875 | $140,160 | -- | -- |
| 2023 | $1,820 | $136,090 | $0 | $0 |
| 2022 | $1,774 | $132,120 | -- | -- |
| 2021 | $1,666 | $128,280 | $0 | $0 |
| 2020 | $1,618 | $124,550 | $0 | $0 |
| 2019 | $1,572 | $120,920 | $0 | $0 |
| 2018 | $1,949 | $143,070 | $0 | $0 |
| 2017 | $1,934 | $138,910 | $0 | $0 |
| 2016 | $1,700 | $134,870 | $0 | $0 |
| 2015 | $1,645 | $130,950 | $0 | $0 |
| 2014 | -- | $127,140 | $0 | $0 |
Agents Affiliated with this Home
-
D
Seller's Agent in 2025
David Prulhiere
eXp Realty, LLC
-
J
Buyer's Agent in 2025
Julie Chase
Above & Beyond Real Estate Brokers, Inc
-
D
Seller's Agent in 2015
Don Eaton
Oregon Real Estate Center, LLC
-
K
Buyer's Agent in 2015
Kristen Paulson
eXp Realty, LLC
Map
Source: Oregon Datashare
MLS Number: 220190101
APN: R341225
- 951 SW H St
- 929 SW H St
- 1011 SW I St
- 1007 SW Isham St
- 1310 SW Jordan St
- 207 SW Oak St
- 1041 SW J St
- 728 SW I St
- 707 SW G St
- 47 SW Eastern Ave Unit 8
- 53 SW Eastern Ave Unit 53, 55
- 718 SW J St
- 437 SW Wildwood Ave
- 1013 SW L St
- 927 SW L St
- 465 SW H St
- 1535 SW Foundry St
- 3487 SW Leonard St
- 925 SW Laurel St
- 1800 SW J St
