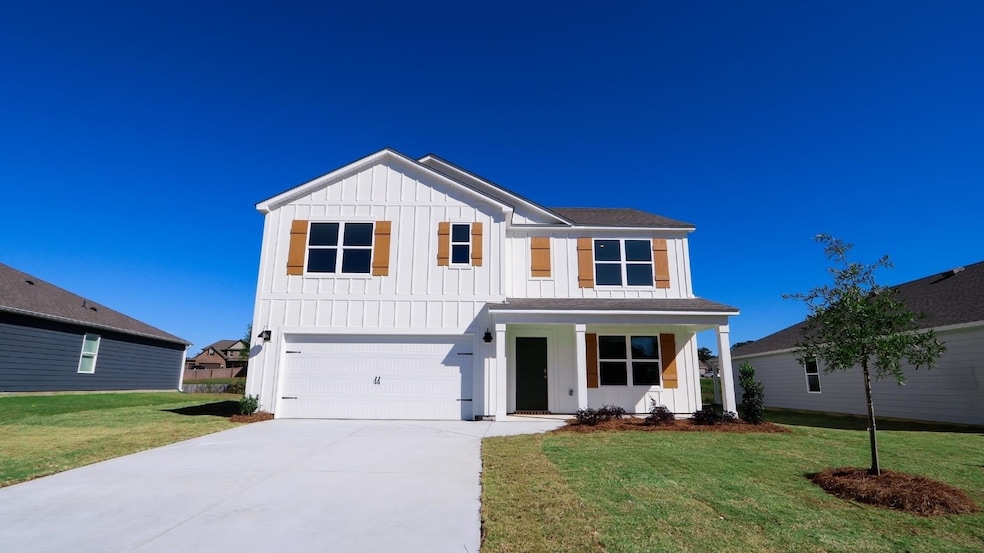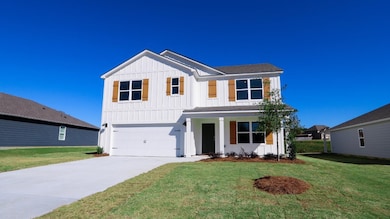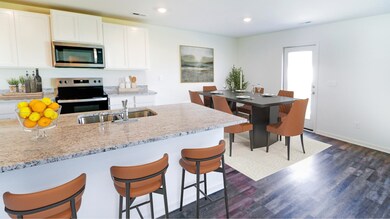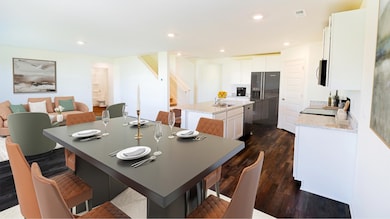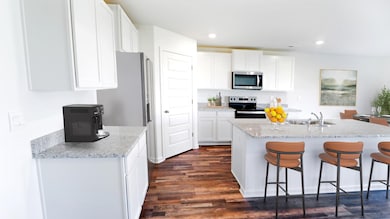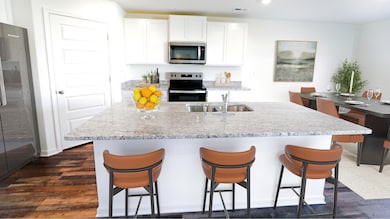1131 Waverley Ln Cullman, AL 35055
Estimated payment $1,814/month
Highlights
- Laundry Room
- Tankless Water Heater
- Maintained Community
- Cullman City Primary School Rated 10
- 2 Car Garage
About This Home
CULLMAN CITY SCHOOL DISTRICT
Ask about our interest rates (AS LOW AS 3.99%) and up to $6,000 towards closing costs and easily added options. The Hayden is a spacious two-story plan with 5 bedrooms and 3 bathrooms, covering 2,511 square feet. On the main level, you'll find a versatile flex room near the foyer, perfect for a formal dining area or a convenient home office. The gourmet kitchen boasts an expansive island for added seating, stunning granite countertops, stainless steel appliances, and a generous pantry. It seamlessly connects to the dining space and a roomy living area. Completing the main level is a bedroom with a full bathroom, providing flexibility and convenience for guests or family members. Upstairs, the Primary Bedroom awaits, offering a lavish bath with a shower, private bathroom, double vanities with marble counters, and a spacious walk-in closet. Additionally, the second level comprises three more bedrooms, a full bathroom, a walk-in laundry room, and a loft-style
Home Details
Home Type
- Single Family
Est. Annual Taxes
- $1,200
Year Built
- Built in 2025
Lot Details
- 0.26 Acre Lot
- Lot Dimensions are 69x160
HOA Fees
- $25 Monthly HOA Fees
Parking
- 2 Car Garage
Home Design
- 2,511 Sq Ft Home
Kitchen
- Gas Range
- Microwave
- Dishwasher
Bedrooms and Bathrooms
- 5 Bedrooms
- 3 Full Bathrooms
Laundry
- Laundry Room
Schools
- Cullman Elementary School
- Cullman Middle School
- Cullman High School
Utilities
- Tankless Water Heater
- Gas Water Heater
Community Details
- Southern Property Managment Group Association
- Cullman West Community
- Grove At Fischer Farms Subdivision
- Maintained Community
Listing and Financial Details
- Assessor Parcel Number 17-08-34-0-001-025.176
Map
Home Values in the Area
Average Home Value in this Area
Property History
| Date | Event | Price | List to Sale | Price per Sq Ft |
|---|---|---|---|---|
| 11/06/2025 11/06/25 | Off Market | $319,900 | -- | -- |
| 11/05/2025 11/05/25 | For Sale | $319,900 | 0.0% | $127 / Sq Ft |
| 10/07/2025 10/07/25 | For Sale | $319,900 | -- | $127 / Sq Ft |
Source: Strategic MLS Alliance (Cullman / Shoals Area)
MLS Number: 525168
- 1135 Waverley Ln
- 1130 Waverley Ln
- The Cali Plan at The Grove at Fischer Farm
- The Hayden Plan at The Grove at Fischer Farm
- The Freeport Plan at The Grove at Fischer Farm
- 1139 Waverley Ln
- 1139 Waverley Ln SW
- 1137 Waverley Ln SW
- 1135 Waverley Ln SW
- 1131 Waverley Ln SW
- 1130 Waverley Ln SW
- 1114 Quail Hollow Rd
- 578 Braun St SW
- 1128 Waverley Ln
- 1108 Quail Hollow Rd SW
- 297 Belmar Way
- 299 Belmar Way
- 259 Stephanie Dr
- 298 Ashland SW
- 296 Ashland SW
- 242 County Road 482
- 1616 Simmons St
- 1620 Dryden St SE
- 422-A Oak Manor Dr SW
- 1609 16th St SE
- 704 Denson Ave SW Unit 702
- 220 Donauer Dr SW
- 490 Co Rd 469
- 1535 Warnke Rd NW Unit I
- 310 Hoeppner Ln NE
- 1410 Beth St NW
- 401 College Dr NE
- 1603 Edgewood St NW
- 173 County Road 1154
- 2176 Mcafee Rd NE
- 1845 Northcrest Dr NW
- 141 Co Rd 1701
- 18010 US Highway 31 Unit 6
- 1035 County Road 1303 Unit 3
- 1033 Union Hill Church Rd
