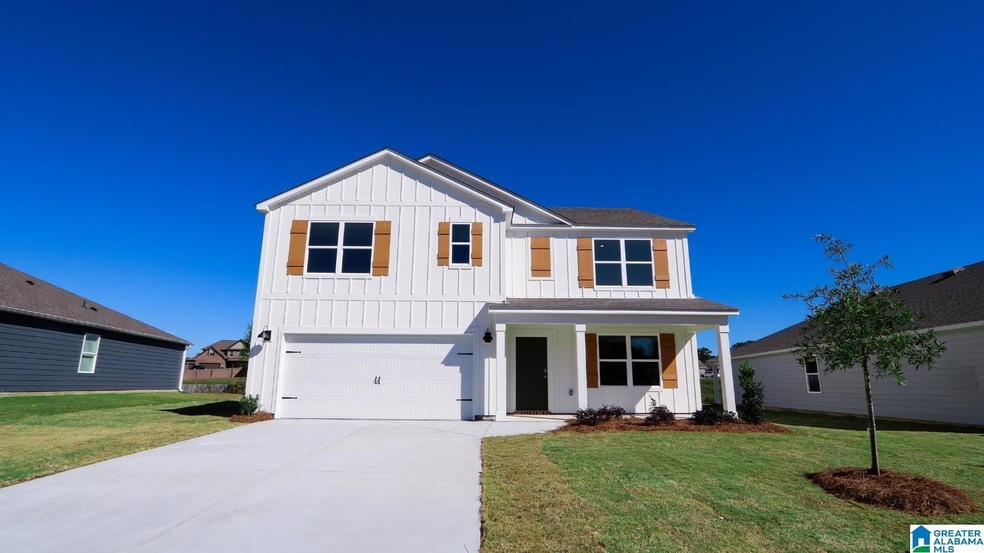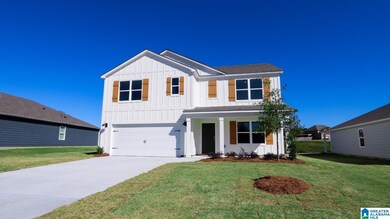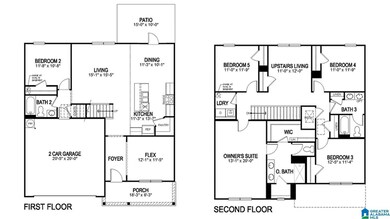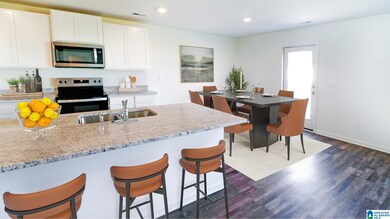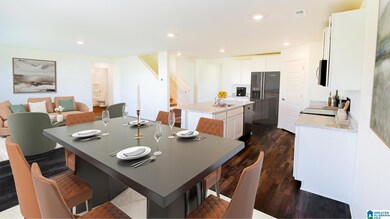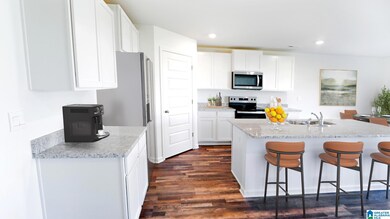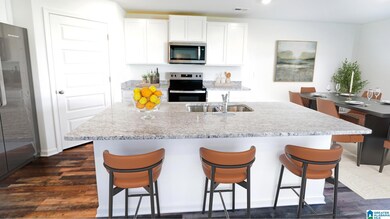1131 Waverley Ln SW Cullman, AL 35055
Estimated payment $2,031/month
Highlights
- New Construction
- Attic
- Attached Garage
- Cullman City Primary School Rated 10
- Covered Patio or Porch
- Recessed Lighting
About This Home
Ask about our interest rates, paid closing cost and easily added options.
The Hayden is a spacious two-story plan with 5 bedrooms and 3 bathrooms, covering 2,511 square feet. On the main level, you'll find a versatile flex room near the foyer, perfect for a formal dining area or a convenient home office. The gourmet kitchen boasts an expansive island for added seating, stunning granite countertops, stainless steel appliances, and a generous pantry. It seamlessly connects to the dining space and a roomy living area. Completing the main level is a bedroom with a full bathroom, providing flexibility and convenience for guests or family members. Upstairs, the Primary Bedroom awaits, offering a lavish bath with a shower, private bathroom, double vanities with marble counters, and a spacious walk-in closet. Additionally, the second level comprises three more bedrooms, a full bathroom, a walk-in laundry roo
Home Details
Home Type
- Single Family
Year Built
- Built in 2025 | New Construction
HOA Fees
- Property has a Home Owners Association
Parking
- Attached Garage
- Garage on Main Level
Home Design
- Slab Foundation
- HardiePlank Type
Interior Spaces
- Smooth Ceilings
- Recessed Lighting
- Attic
Bedrooms and Bathrooms
- 5 Bedrooms
- 3 Full Bathrooms
Laundry
- Laundry Room
- Laundry on main level
- Washer and Electric Dryer Hookup
Schools
- West Cullman Elementary School
- Cullman Middle School
- Cullman High School
Utilities
- Zoned Heating
- Heat Pump System
- Underground Utilities
Additional Features
- Covered Patio or Porch
- 0.26 Acre Lot
Listing and Financial Details
- Tax Lot 113
Map
Home Values in the Area
Average Home Value in this Area
Property History
| Date | Event | Price | List to Sale | Price per Sq Ft |
|---|---|---|---|---|
| 10/08/2025 10/08/25 | For Sale | $319,900 | -- | $127 / Sq Ft |
Source: Greater Alabama MLS
MLS Number: 21433491
- 1130 Waverley Ln SW
- 1133 Waverley Ln SW
- 1135 Waverley Ln SW
- 1137 Waverley Ln SW
- 1139 Waverley Ln SW
- 1128 Waverley Ln
- 1139 Waverley Ln
- 1131 Waverley Ln
- 1135 Waverley Ln
- 1130 Waverley Ln
- 1133 Waverley Ln
- The Cali Plan at The Grove at Fischer Farm
- The Hayden Plan at The Grove at Fischer Farm
- The Freeport Plan at The Grove at Fischer Farm
- 578 Braun St SW
- 1114 Quail Hollow Rd
- 1108 Quail Hollow Rd SW
- 259 Stephanie Dr
- 297 Belmar Way
- 299 Belmar Way
- 1616 Simmons St
- 1620 Dryden St SE
- 422-A Oak Manor Dr SW
- 1609 16th St SE
- 704 Denson Ave SW Unit 702
- 220 Donauer Dr SW
- 490 Co Rd 469
- 1535 Warnke Rd NW Unit I
- 310 Hoeppner Ln NE
- 1410 Beth St NW
- 401 College Dr NE
- 1603 Edgewood St NW
- 2176 Mcafee Rd NE
- 1845 Northcrest Dr NW
- 71 Co Rd 1702
- 40 Co Rd 1702
- 61 County Rd 1700
- 141 Co Rd 1701
- 18010 US Highway 31 Unit 6
- 1033 Union Hill Church Rd
