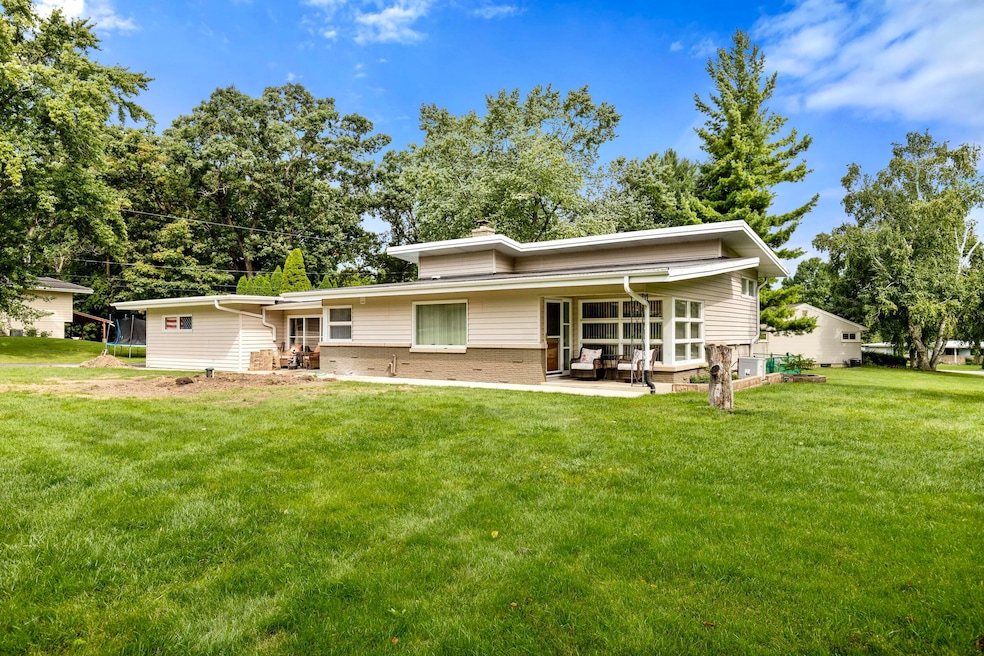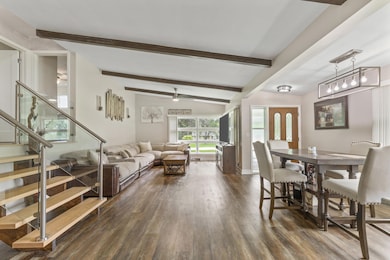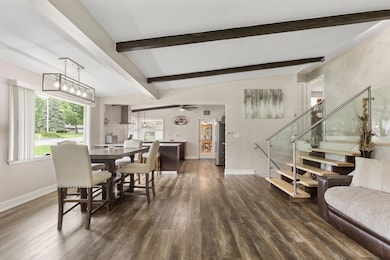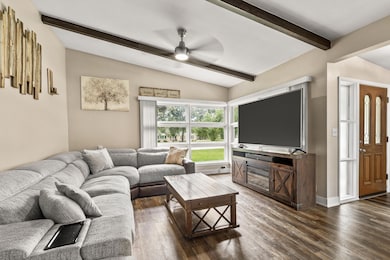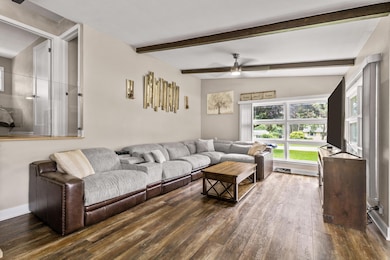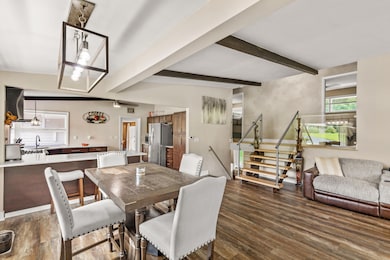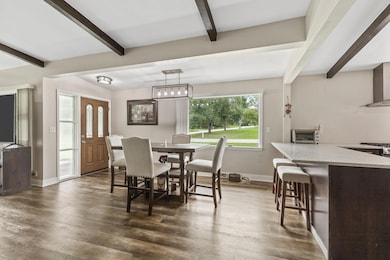11310 Haleco Ln Hales Corners, WI 53130
Estimated payment $2,872/month
Highlights
- Open Floorplan
- Deck
- Vaulted Ceiling
- Whitnall High School Rated A-
- Contemporary Architecture
- Corner Lot
About This Home
Welcome home just in time for the holidays! Enjoy many updates including a completely remodeled kitchen and an open floor plan, vaulted ceilings, 3 generous bedrooms and a flex space that doubles as a potential 4th bedroom. This home offers a fully fenced-in yard on a corner lot, a 2.5 car attached garage, and a pool. Take a look and see for yourself, this may be the next home for you to enjoy for many years to come! Please see the list of home improvements (including brand new water heater, November 2025), check out the details of the seller-offered home warranty coverage plan, take a walk through the neighborhood and get your showing scheduled today.
Home Details
Home Type
- Single Family
Est. Annual Taxes
- $5,316
Lot Details
- 0.49 Acre Lot
- Fenced Yard
- Corner Lot
Parking
- 2.5 Car Attached Garage
- Driveway
Home Design
- Contemporary Architecture
- Tri-Level Property
- Vinyl Siding
Interior Spaces
- 2,200 Sq Ft Home
- Open Floorplan
- Vaulted Ceiling
Kitchen
- Oven
- Range
- Microwave
Bedrooms and Bathrooms
- 3 Bedrooms
- 2 Full Bathrooms
Laundry
- Dryer
- Washer
Basement
- Walk-Out Basement
- Crawl Space
Outdoor Features
- Deck
- Patio
Schools
- Hales Corners Elementary School
- Whitnall Middle School
- Whitnall High School
Utilities
- Forced Air Heating and Cooling System
- Heating System Uses Natural Gas
Listing and Financial Details
- Assessor Parcel Number 7010100000
Map
Home Values in the Area
Average Home Value in this Area
Tax History
| Year | Tax Paid | Tax Assessment Tax Assessment Total Assessment is a certain percentage of the fair market value that is determined by local assessors to be the total taxable value of land and additions on the property. | Land | Improvement |
|---|---|---|---|---|
| 2024 | $4,948 | $291,400 | $69,500 | $221,900 |
| 2023 | $4,948 | $291,400 | $69,500 | $221,900 |
| 2022 | $4,891 | $198,000 | $68,500 | $129,500 |
| 2021 | $4,698 | $198,000 | $68,500 | $129,500 |
| 2020 | $4,908 | $198,000 | $68,500 | $129,500 |
| 2019 | $4,928 | $198,000 | $68,500 | $129,500 |
| 2018 | $4,844 | $198,000 | $68,500 | $129,500 |
| 2017 | $4,848 | $196,000 | $68,500 | $127,500 |
| 2016 | $4,737 | $196,000 | $68,500 | $127,500 |
| 2015 | $5,738 | $240,200 | $63,000 | $177,200 |
Property History
| Date | Event | Price | List to Sale | Price per Sq Ft | Prior Sale |
|---|---|---|---|---|---|
| 11/07/2025 11/07/25 | For Sale | $459,900 | +73.5% | $209 / Sq Ft | |
| 05/14/2020 05/14/20 | Sold | $265,000 | 0.0% | $120 / Sq Ft | View Prior Sale |
| 04/03/2020 04/03/20 | Pending | -- | -- | -- | |
| 03/17/2020 03/17/20 | For Sale | $265,000 | -- | $120 / Sq Ft |
Purchase History
| Date | Type | Sale Price | Title Company |
|---|---|---|---|
| Warranty Deed | $265,000 | Prism Title Midwest Llc | |
| Warranty Deed | $235,000 | -- |
Mortgage History
| Date | Status | Loan Amount | Loan Type |
|---|---|---|---|
| Open | $261,750 | New Conventional | |
| Previous Owner | $211,500 | Fannie Mae Freddie Mac |
Source: Metro MLS
MLS Number: 1942197
APN: 701-0100-000
- 11216 Bridget Ln
- 11931 W Janesville Rd
- 6575 S Carroll Cir
- 10464 W Whitnall Edge Dr Unit 203
- 10555 W Parnell Ave
- 5701 S 121st St
- 5531 S 110th St
- 10152 W Whitnall Edge Dr Unit E
- 10380 W Whitnall Edge Cir Unit H
- 10264 W Whitnall Edge Cir Unit E
- 6749 S Prairie Wood Ln
- 6741 S Prairie Wood Ln
- 10081 W Whitnall Edge Dr Unit F
- 5380 S 116th St
- 6512 S Parkedge Cir Unit 118B
- 12230 W Grange Ave
- 5305 S 110th St
- 7084 S Fieldstone Ct Unit 43
- 10201 Brookside Dr
- 11111 W Edgerton Ave
- 10459 W College Ave
- 5992-5992 S Kurtz Rd
- 12200 W Janesville Rd
- 12445 Mac Alister Way
- 6801 S Parkedge Cir
- 10141 W Forest Home Ave
- 10129 W Forest Home Ave
- 12605 W Wyndridge Dr
- 10591 W Cortez Cir
- 5049 S Falcon Glen Blvd
- 9571 W Forest Home Ave
- 5000 S 107th St
- 7350 S Lovers Lane Rd
- 8601 Westlake Dr
- 4646 S 124th St
- 9010 W Forest Home Ave
- 9890 W Chapman Ave
- 7755 S Scepter Dr
- 4401 S 110th St
- 7235 S Ballpark Dr
