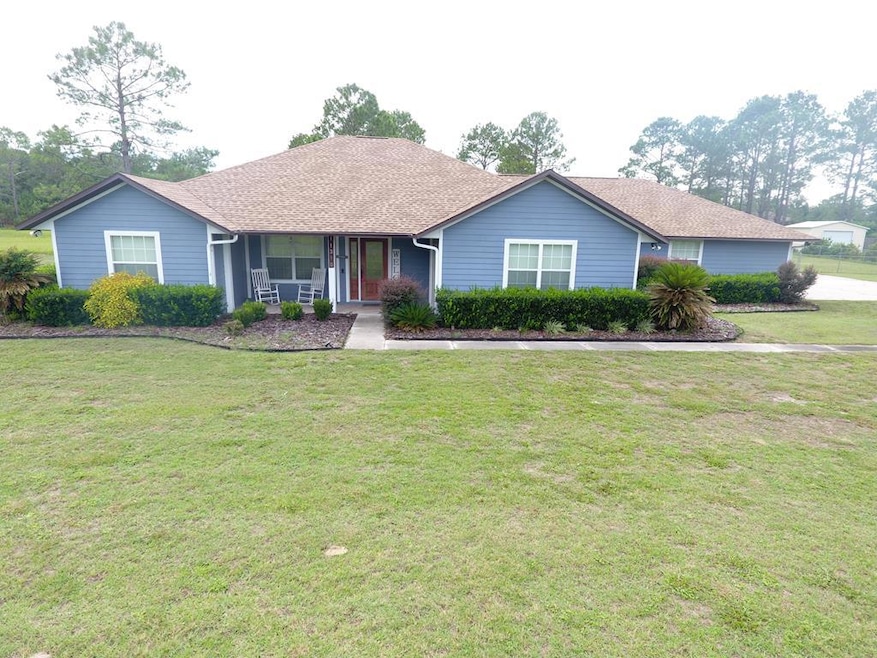
11310 NW 73rd Ct Chiefland, FL 32626
Estimated payment $2,409/month
Highlights
- Wooded Lot
- Cathedral Ceiling
- Wine Refrigerator
- Traditional Architecture
- Granite Countertops
- Separate Outdoor Workshop
About This Home
BUCK BAY, Chiefland, FL - Spacious 3BR+sunroom, 2.5 bathrooms exquisite home in Buck Bay Subdivision on a beautifully manicured 1-acre lot. Located in homes only subdivision close to schools, shopping, restaurants, Chiefland Golf Course, Manatee Springs State Park, and public boat ramps on the Suwannee River which lead to the Gulf for great boating and fishing. Deed restricted gorgeous community, homeowner association fee is only $75 per YEAR. Numerous features include chain-link fenced back yard, heated & cooled sunroom/porch which is currently being used as an office and overlooks the large picturesque back yard, oversized walk-in pantry, recessed lighting, water treatment system, irrigation system, updated vinyl plank flooring, granite countertops in kitchen and laundry room, stainless steel appliances in the kitchen even includes a wine refrigerator, new well pump 2019, new roof/tube sky lights in 2024 , two-car garage with access to the attic even has an electric car charger. An expansive concrete driveway with a large apron provides plenty of additional room for parking when you have guests. The apron has a double gate to provide easy access to 20x21 metal shed with roll-up and walk-thru doors for added storage. New technology features are Ring Security and Nest thermostat so you can operate your room temperature to be higher when you are away from home and to be nice and cool before you return. Total living space is 2133 square square feet and 3248 is total area square feet under roof. A lot of bang for the buck - put this one on your MUST SEE list!
Listing Agent
Drummond Realty Inc. Brokerage Email: 3522211677, debbiedrummondrealty@gmail.com License #SL3223733 Listed on: 08/18/2025
Co-Listing Agent
Drummond Realty Inc. Brokerage Email: 3522211677, debbiedrummondrealty@gmail.com License #BK3140862
Home Details
Home Type
- Single Family
Est. Annual Taxes
- $2,689
Year Built
- Built in 2005
Lot Details
- 1 Acre Lot
- Cul-De-Sac
- Chain Link Fence
- Landscaped
- Level Lot
- Cleared Lot
- Wooded Lot
- Grass Covered Lot
HOA Fees
- $6 Monthly HOA Fees
Parking
- 2 Car Attached Garage
- Electric Vehicle Home Charger
- Garage Door Opener
- Driveway
- Open Parking
Home Design
- Traditional Architecture
- Split Level Home
- Slab Foundation
- Frame Construction
- Shingle Roof
- HardiePlank Type
Interior Spaces
- 2,133 Sq Ft Home
- Cathedral Ceiling
- Ceiling Fan
- Skylights
- Double Pane Windows
- Blinds
- Laundry on main level
Kitchen
- Electric Range
- Range Hood
- Microwave
- Dishwasher
- Wine Refrigerator
- Granite Countertops
Flooring
- Tile
- Vinyl
Bedrooms and Bathrooms
- 3 Bedrooms
- Walk-In Closet
- Dual Sinks
- Bathtub With Separate Shower Stall
- Shower Only
- Built-In Shower Bench
Home Security
- Alarm System
- Fire and Smoke Detector
Accessible Home Design
- Accessible Doors
- No Interior Steps
- No Carpet
Outdoor Features
- Exterior Lighting
- Separate Outdoor Workshop
- Shed
Utilities
- Cooling Available
- Heating Available
- Underground Utilities
- Water Filtration System
- Well
- Electric Water Heater
- Water Softener
- Septic Tank
- Satellite Dish
- Cable TV Available
Community Details
- Buck Bay Subdivision
Listing and Financial Details
- Assessor Parcel Number 2159600000
Map
Home Values in the Area
Average Home Value in this Area
Property History
| Date | Event | Price | Change | Sq Ft Price |
|---|---|---|---|---|
| 08/18/2025 08/18/25 | For Sale | $399,950 | +119.8% | $188 / Sq Ft |
| 12/06/2021 12/06/21 | Off Market | $182,000 | -- | -- |
| 02/22/2019 02/22/19 | Sold | $182,000 | -17.2% | $85 / Sq Ft |
| 01/17/2019 01/17/19 | Pending | -- | -- | -- |
| 10/16/2017 10/16/17 | For Sale | $219,900 | -- | $103 / Sq Ft |
Similar Homes in Chiefland, FL
Source: Dixie Gilchrist Levy Counties Board of REALTORS®
MLS Number: 795502
APN: 27-11-14-21596-000-00
- 0 NW 70th Cir Unit 2251301
- 0 NW 70th Cir Unit 794178
- 0 NW 70th Cir Unit MFRW7872109
- Lot 12 NW 70th Cir
- 7551 NW 115th St
- 0 NW 76th Terrace
- 000 NW 76th Terrace
- 0 NW 74th Ct Unit 794710
- 0 NW 74th Ct Unit 2252886
- 0 NW 74th Ct Unit 112 MFRW7874664
- 0 NW 74th Ct Unit 111 MFRW7874660
- 11250 NW 76th Terrace
- 00 NW 74th Ct
- 00 NW 74th Ct Unit 112
- 00 NW 74th Ct Unit 111
- 0 NW 115th St
- 4651 NW 108th St
- 11731 NW 78th Terrace
- 10690 NW 70 Ave
- 10690 NW 70th Ave
- 1117 NW 16th Ave
- 519 NE 3rd St
- 24271 U S 19
- 13990 NE 70th Terrace
- 6749 SE 65th Ave
- 601 Fisher Dr
- 600 Fisher Dr
- 1439 N Paris St
- 26304 SW 2 Ave
- 12170 NE 90th St
- 25507 SW 19th Ave
- 25013 SW 24th Place
- 25303 SW 15th Ave
- 25251 SW 15th Ave
- 1851 SW 246th Dr
- 1793 SW 245th Terrace
- 954 NW 254th Dr
- 11490 NE 30th St
- 913 NW 251st Dr
- 24470 NW 6th Rd






