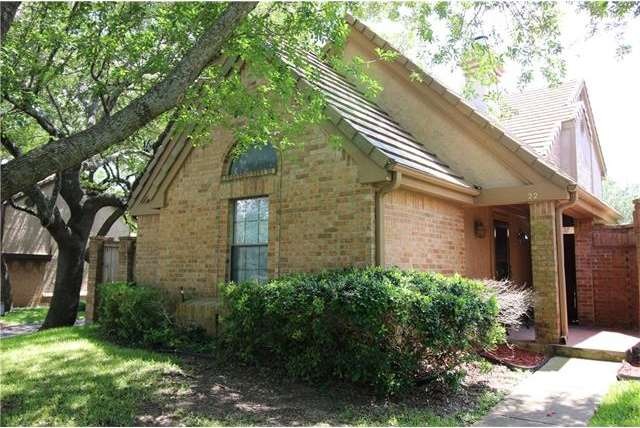
11310 Spicewood Club Dr Unit 22 Austin, TX 78750
Bull Creek NeighborhoodHighlights
- Family Room with Fireplace
- Wood Flooring
- Covered patio or porch
- Spicewood Elementary School Rated A
- High Ceiling
- Attached Garage
About This Home
As of April 2025Attractive and updated detached condominium that lives like a house. Lots of natural light and a great floor plan for entertaining. Master suite on the second floor along with a compact nook for home office or other use. On the first is another bedroom, bath, family room, dining kitchen and laundry area. Island kitchen opens up to dining and living area with high ceilings. Great location in the community and is close to all kinds of shopping and entertainment. This one is a must see and won't last long.
Last Agent to Sell the Property
Telco Realty Systems License #0344063 Listed on: 01/05/2017
Home Details
Home Type
- Single Family
Est. Annual Taxes
- $2,645
Year Built
- Built in 1983
HOA Fees
- $242 Monthly HOA Fees
Home Design
- House
- Slab Foundation
- Tile Roof
- Concrete Roof
Interior Spaces
- 1,526 Sq Ft Home
- High Ceiling
- Family Room with Fireplace
- Laundry on main level
Flooring
- Wood
- Tile
Bedrooms and Bathrooms
- 2 Bedrooms | 1 Main Level Bedroom
- Walk-In Closet
- 2 Full Bathrooms
Parking
- Attached Garage
- Rear-Facing Garage
- Single Garage Door
- Garage Door Opener
Outdoor Features
- Covered patio or porch
Utilities
- Central Heating
- Sewer in Street
Listing and Financial Details
- Assessor Parcel Number 01701903210012
- 2% Total Tax Rate
Ownership History
Purchase Details
Home Financials for this Owner
Home Financials are based on the most recent Mortgage that was taken out on this home.Purchase Details
Home Financials for this Owner
Home Financials are based on the most recent Mortgage that was taken out on this home.Purchase Details
Home Financials for this Owner
Home Financials are based on the most recent Mortgage that was taken out on this home.Purchase Details
Home Financials for this Owner
Home Financials are based on the most recent Mortgage that was taken out on this home.Similar Homes in the area
Home Values in the Area
Average Home Value in this Area
Purchase History
| Date | Type | Sale Price | Title Company |
|---|---|---|---|
| Deed | -- | Austin Title Company | |
| Interfamily Deed Transfer | -- | None Available | |
| Interfamily Deed Transfer | -- | None Available | |
| Vendors Lien | -- | None Available | |
| Vendors Lien | -- | Commerce Land Title Inc |
Mortgage History
| Date | Status | Loan Amount | Loan Type |
|---|---|---|---|
| Open | $296,250 | New Conventional | |
| Previous Owner | $179,000 | New Conventional | |
| Previous Owner | $165,000 | Credit Line Revolving | |
| Previous Owner | $98,900 | No Value Available |
Property History
| Date | Event | Price | Change | Sq Ft Price |
|---|---|---|---|---|
| 04/03/2025 04/03/25 | Sold | -- | -- | -- |
| 03/04/2025 03/04/25 | Pending | -- | -- | -- |
| 02/27/2025 02/27/25 | For Sale | $395,000 | +27.8% | $259 / Sq Ft |
| 04/04/2018 04/04/18 | Sold | -- | -- | -- |
| 03/02/2018 03/02/18 | Pending | -- | -- | -- |
| 02/21/2018 02/21/18 | For Sale | $309,000 | +21.2% | $202 / Sq Ft |
| 01/31/2017 01/31/17 | Sold | -- | -- | -- |
| 01/11/2017 01/11/17 | Pending | -- | -- | -- |
| 01/05/2017 01/05/17 | For Sale | $255,000 | -- | $167 / Sq Ft |
Tax History Compared to Growth
Tax History
| Year | Tax Paid | Tax Assessment Tax Assessment Total Assessment is a certain percentage of the fair market value that is determined by local assessors to be the total taxable value of land and additions on the property. | Land | Improvement |
|---|---|---|---|---|
| 2023 | $2,645 | $329,341 | $37,696 | $291,645 |
| 2022 | $6,186 | $303,089 | $37,696 | $265,393 |
| 2021 | $6,273 | $278,964 | $37,696 | $241,268 |
| 2020 | $6,127 | $271,383 | $37,696 | $233,687 |
| 2018 | $5,762 | $247,659 | $37,696 | $209,963 |
| 2017 | $4,619 | $194,830 | $37,696 | $182,501 |
| 2016 | $4,199 | $177,118 | $37,696 | $182,501 |
| 2015 | $3,625 | $161,016 | $37,696 | $123,320 |
| 2014 | $3,625 | $161,016 | $37,696 | $123,320 |
Agents Affiliated with this Home
-
M
Seller's Agent in 2025
Monica DiSchiano
Redfin Corporation
-
J
Buyer's Agent in 2025
Jessica Kay Smith
Epique Realty LLC
-
B
Seller's Agent in 2018
Brian O'Connor
Compass RE Texas, LLC
-
C
Buyer's Agent in 2018
Cindy Drake
Keller Williams Realty
-
T
Seller's Agent in 2017
Thomas Lemon
Telco Realty Systems
Map
Source: Unlock MLS (Austin Board of REALTORS®)
MLS Number: 5655708
APN: 174802
- 11311 Pickfair Dr
- 11532 Spicewood Pkwy
- 11512 Tin Cup Dr Unit 103
- 10006 Mandeville Cir
- 11207 Taterwood Dr
- 11208 Taterwood Dr
- 11001 Spicewood Club Dr
- 11408 Spicewood Pkwy
- 9404 Arch Hill Cir
- 11906 Arch Hill Dr
- 11302 Centennial Trail
- 10416 Doering Ln
- 11100 Centennial Trail
- 10402 Mourning Dove Dr
- 10701 Glass Mountain Trail
- 9305 Spring Hollow Dr
- 9309 Cedar Forest Dr
- 10403 Doering Ln
- 10404 Doering Ln
- 9902 Marseilles Dr
