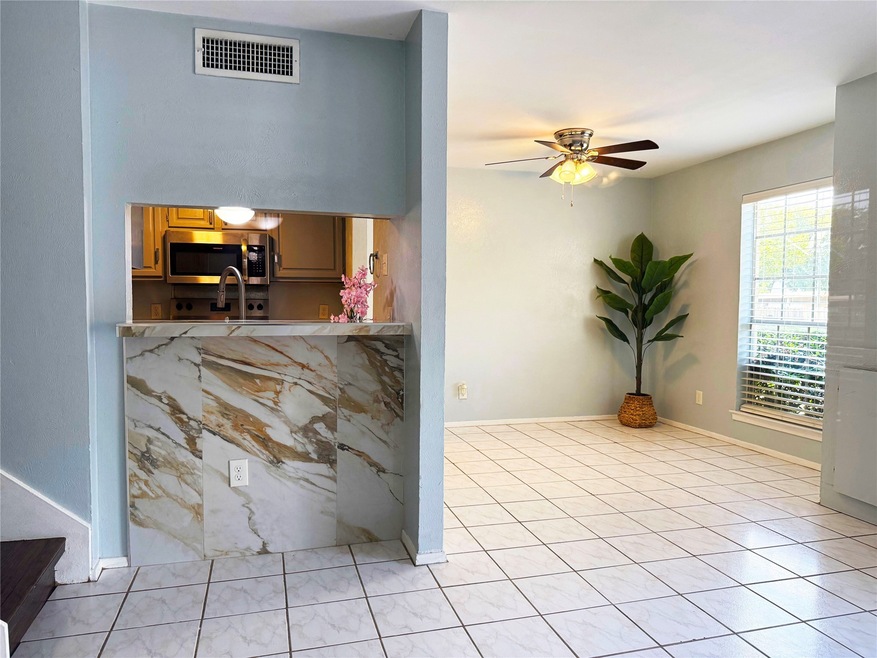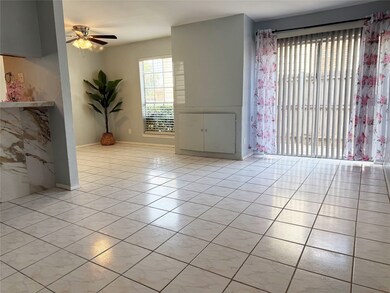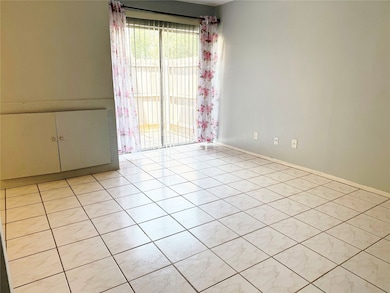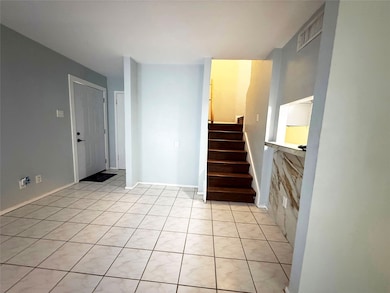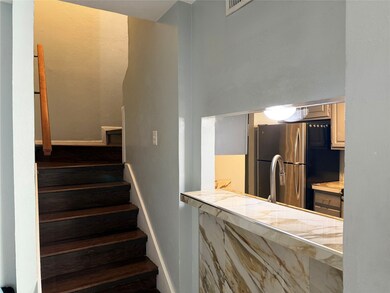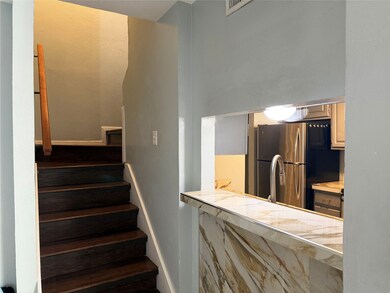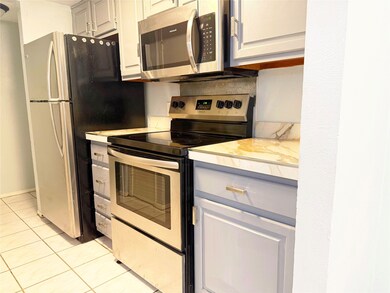11311 Audelia Rd Unit 161 Dallas, TX 75243
Lake Highlands NeighborhoodHighlights
- Outdoor Pool
- 9.7 Acre Lot
- Walk-In Closet
- Lake Highlands High School Rated A-
- Granite Countertops
- Ceramic Tile Flooring
About This Home
Welcome to this delightful and inviting condominium tucked away in a wonderfully maintained subdivision where pride of ownership shines at every corner. With its highly desirable location, you’ll enjoy quick and effortless access to an abundance of shopping destinations, vibrant dining options, excellent schools, serene parks, and all the city’s most exciting attractions. This beautifully appointed 2-bedroom, 1.5-bathroom condo is an ideal choice for a first-time buyer ready to build equity, a couple starting their family in a cozy yet practical space, or anyone who values being at the very center of convenience and lifestyle. Inside, you’ll be greeted by a bright, open, and functional layout that makes everyday living a joy. Natural light pours into the living areas, creating an airy and uplifting feel, while each room is designed to maximize both comfort and usability. The main bathroom has been thoughtfully refreshed with modern upgrades, stylish cabinetry, and tasteful finishes that bring a touch of elegance to your daily routine. Beyond the walls of this residence, you’ll find yourself embraced by a community that offers more than just a place to live—it provides a lifestyle. From friendly neighbors and beautifully kept surroundings to the ease of having everything close at hand, this condominium is more than a home—it’s a wonderful step into a life of convenience, comfort, and everyday enjoyment.
Listing Agent
Connie Felder & Associates Brokerage Phone: 214-535-6713 License #0738784 Listed on: 11/22/2025
Condo Details
Home Type
- Condominium
Est. Annual Taxes
- $3,358
Year Built
- Built in 1981
Interior Spaces
- 890 Sq Ft Home
- 2-Story Property
- Ceiling Fan
- Decorative Lighting
- Electric Fireplace
Kitchen
- Electric Oven
- Electric Cooktop
- Microwave
- Dishwasher
- Granite Countertops
- Tile Countertops
- Disposal
Flooring
- Laminate
- Ceramic Tile
Bedrooms and Bathrooms
- 2 Bedrooms
- Walk-In Closet
Parking
- 1 Carport Space
- Assigned Parking
Pool
- Outdoor Pool
Schools
- Skyview Elementary School
- Lake Highlands School
Utilities
- Central Heating and Cooling System
- Electric Water Heater
- High Speed Internet
Listing and Financial Details
- Residential Lease
- Property Available on 11/24/25
- Tenant pays for cable TV, electricity, gas, water
- Month-to-Month Lease Term
- Legal Lot and Block 1 / B
- Assessor Parcel Number 00000791096800000
Community Details
Overview
- Association fees include all facilities, management, ground maintenance, maintenance structure, pest control, sewer, trash, water
- Springtree Crossing Association
- Springtree Crossing Condos Subdivision
Pet Policy
- No Pets Allowed
Map
Source: North Texas Real Estate Information Systems (NTREIS)
MLS Number: 21100152
APN: 00000791096800000
- 11311 Audelia Rd Unit 216
- 11311 Audelia Rd Unit 230
- 11311 Audelia Rd Unit 271
- 11311 Audelia Rd Unit 165
- 11311 Audelia Rd Unit 265
- 11311 Audelia Rd Unit 262
- 11311 Audelia Rd Unit 221
- 11311 Audelia Rd Unit 104
- 11311 Audelia Rd Unit 232
- 11460 Audelia Rd Unit 172
- 11470 Audelia Rd Unit 157E
- 11470 Audelia Rd Unit 363F
- 11450 Audelia Rd Unit 305
- 11460 Audelia Rd Unit 284
- 11470 Audelia Rd Unit 357E
- 11470 Audelia Rd Unit 351E
- 11490 Audelia Rd Unit 225
- 11450 Audelia Rd Unit 304
- 11460 Audelia Rd Unit 272
- 11470 Audelia Rd Unit 263F
- 11470 Audelia Rd Unit 365F
- 11460 Audelia Rd Unit 284
- 11490 Audelia Rd Unit 125
- 9823 Summerwood Cir Unit 1005
- 11600 Audelia Rd
- 10010 Whitehurst Dr
- 9821 Summerwood Cir
- 9911 Whitehurst Dr
- 9900 Adleta Blvd
- 9747 Whitehurst Dr Unit 171
- 9747 Whitehurst Dr Unit 108
- 10928 Audelia Rd
- 9750 Forest Ln
- 11515 Leisure Dr
- 8678 Coppertowne Ln
- 9850 Whitehurst Dr
- 9959 Adleta Blvd
- 9350 Skillman St
- 9633 W Ferris Branch Blvd
- 8600 Coppertowne Ln Unit 1502N
