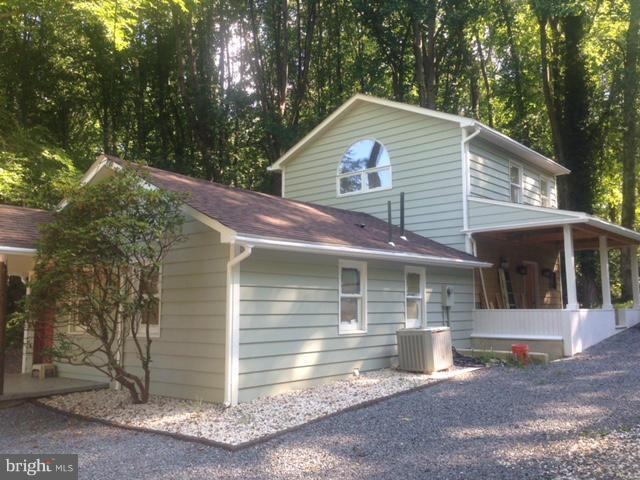
11311 Popes Head Rd Fairfax, VA 22030
Highlights
- Open Floorplan
- Deck
- Backs to Trees or Woods
- Oak View Elementary School Rated A
- Cathedral Ceiling
- Wood Flooring
About This Home
As of October 2019BEAUTIFUL TOTAL RENOVATION! From the STUNNING kitchen with stainless steel appliances, ONE OF A KIND granite counter and dark cabinets to the custom tiled baths, you know you've found something SPECIAL! Features include antiques stained glass windows, Lofted master bedroom and lg screened porch! I've been told it was once a corner store, then a garage before becoming a UNIQUE home!
Last Agent to Sell the Property
Samson Properties License #0225027616 Listed on: 03/29/2015

Home Details
Home Type
- Single Family
Est. Annual Taxes
- $4,288
Year Built
- Built in 1935
Lot Details
- 0.5 Acre Lot
- Stone Retaining Walls
- Backs to Trees or Woods
- Property is in very good condition
- Property is zoned 030
Parking
- Off-Street Parking
Home Design
- Cottage
- Cedar
Interior Spaces
- Property has 3 Levels
- Open Floorplan
- Crown Molding
- Beamed Ceilings
- Cathedral Ceiling
- Double Pane Windows
- Palladian Windows
- Combination Kitchen and Living
- Dining Room
- Wood Flooring
Kitchen
- Breakfast Area or Nook
- Eat-In Kitchen
- Electric Oven or Range
- Range Hood
- Microwave
- Ice Maker
- Dishwasher
- Kitchen Island
- Upgraded Countertops
- Disposal
Bedrooms and Bathrooms
- 2 Bedrooms | 1 Main Level Bedroom
- En-Suite Primary Bedroom
Laundry
- Front Loading Dryer
- Front Loading Washer
Outdoor Features
- Deck
- Enclosed patio or porch
Schools
- Oak View Elementary School
- Frost Middle School
- Woodson High School
Utilities
- Forced Air Heating and Cooling System
- Heat Pump System
- Well
- Electric Water Heater
- Septic Tank
Community Details
- No Home Owners Association
Listing and Financial Details
- Home warranty included in the sale of the property
- Assessor Parcel Number 67-4-1- -17
Ownership History
Purchase Details
Home Financials for this Owner
Home Financials are based on the most recent Mortgage that was taken out on this home.Purchase Details
Home Financials for this Owner
Home Financials are based on the most recent Mortgage that was taken out on this home.Purchase Details
Home Financials for this Owner
Home Financials are based on the most recent Mortgage that was taken out on this home.Similar Homes in Fairfax, VA
Home Values in the Area
Average Home Value in this Area
Purchase History
| Date | Type | Sale Price | Title Company |
|---|---|---|---|
| Deed | $480,000 | Crown Settlements Llc | |
| Warranty Deed | $405,200 | Pruitt Title Llc | |
| Warranty Deed | $450,000 | -- |
Mortgage History
| Date | Status | Loan Amount | Loan Type |
|---|---|---|---|
| Open | $210,000 | Credit Line Revolving | |
| Closed | $121,400 | Credit Line Revolving | |
| Open | $456,000 | New Conventional | |
| Previous Owner | $344,420 | New Conventional | |
| Previous Owner | $441,849 | FHA |
Property History
| Date | Event | Price | Change | Sq Ft Price |
|---|---|---|---|---|
| 10/30/2019 10/30/19 | Sold | $480,000 | 0.0% | $375 / Sq Ft |
| 09/19/2019 09/19/19 | For Sale | $479,999 | +18.5% | $375 / Sq Ft |
| 12/12/2016 12/12/16 | Sold | $405,200 | +1.3% | $317 / Sq Ft |
| 06/28/2016 06/28/16 | Pending | -- | -- | -- |
| 06/21/2016 06/21/16 | For Sale | $399,900 | -11.1% | $312 / Sq Ft |
| 04/07/2015 04/07/15 | Sold | $450,000 | 0.0% | $352 / Sq Ft |
| 03/29/2015 03/29/15 | Pending | -- | -- | -- |
| 03/29/2015 03/29/15 | For Sale | $450,000 | -- | $352 / Sq Ft |
Tax History Compared to Growth
Tax History
| Year | Tax Paid | Tax Assessment Tax Assessment Total Assessment is a certain percentage of the fair market value that is determined by local assessors to be the total taxable value of land and additions on the property. | Land | Improvement |
|---|---|---|---|---|
| 2024 | $6,635 | $572,730 | $342,000 | $230,730 |
| 2023 | $6,119 | $542,210 | $342,000 | $200,210 |
| 2022 | $5,638 | $493,010 | $311,000 | $182,010 |
| 2021 | $5,051 | $430,380 | $304,000 | $126,380 |
| 2020 | $5,172 | $437,030 | $304,000 | $133,030 |
| 2019 | $5,101 | $431,030 | $298,000 | $133,030 |
| 2018 | $4,853 | $422,030 | $289,000 | $133,030 |
| 2017 | $4,900 | $422,030 | $289,000 | $133,030 |
| 2016 | $4,762 | $411,050 | $289,000 | $122,050 |
| 2015 | $4,297 | $385,050 | $283,000 | $102,050 |
| 2014 | -- | $385,050 | $283,000 | $102,050 |
Agents Affiliated with this Home
-

Seller's Agent in 2019
Julian Sadler
The Virtual Realty Group
(571) 283-9798
5 Total Sales
-

Buyer's Agent in 2019
Ashley O'Brien
RE/MAX
(571) 332-1816
1 in this area
60 Total Sales
-

Seller's Agent in 2016
Esther Camarotte
EXP Realty, LLC
(866) 825-7169
1 in this area
48 Total Sales
-

Seller's Agent in 2015
Ray Gernhart
Samson Properties
(703) 855-6384
427 Total Sales
Map
Source: Bright MLS
MLS Number: 1003693651
APN: 0674-01-0017
- 11433 Popes Head Rd
- 11393 Bantry Terrace
- 11123 Popes Head Rd
- 5039 Prestwick Dr
- 6016 Berwynd Rd
- 11132 Flora Lee Dr
- 4819 Bentonbrook Dr
- 11100 Flora Lee Dr
- 5420 Rumsey Place
- 5695 Robeys Meadow Ln
- 4801 Fox Chapel Rd
- 5309 Portsmouth Rd
- 11625 Braddock Rd
- 11601 Braddock Rd
- 0 Joshua Davis Ct
- 12006 Popes Head Rd
- 10809 Fieldwood Dr
- 5506 Great Tree Ct
- 11841 Clara Way
- 10805 Paynes Church Dr
