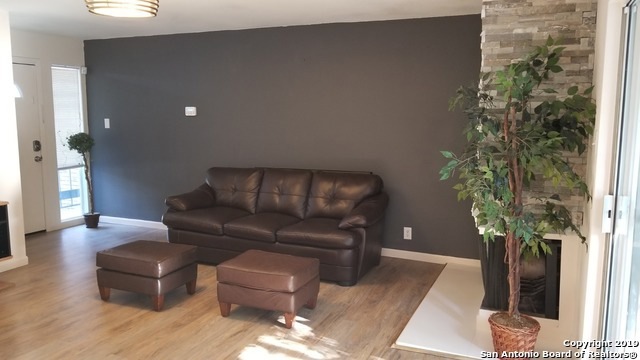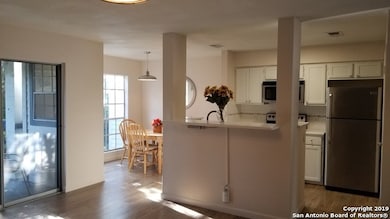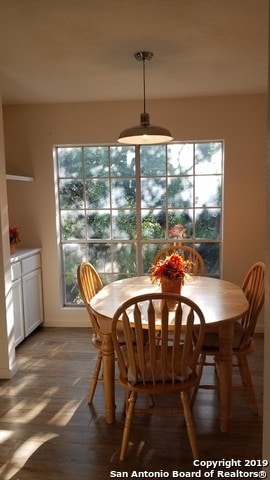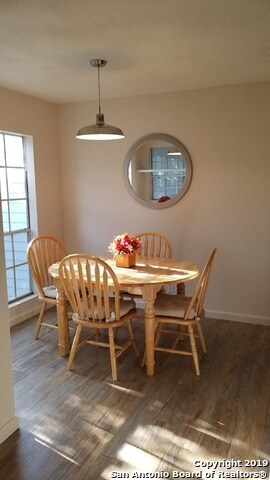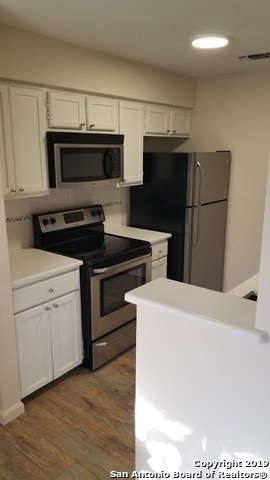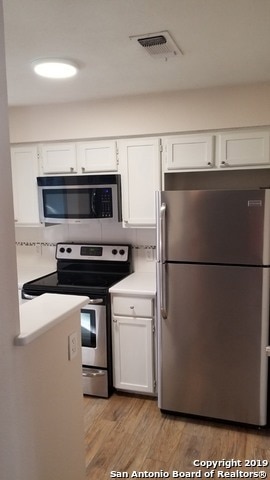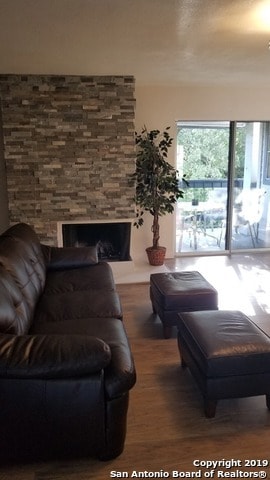11311 Sir Winston St Unit 406 San Antonio, TX 78216
Greater Harmony Hills Neighborhood
2
Beds
2
Baths
1,092
Sq Ft
1984
Built
Highlights
- Deck
- 1 Fireplace
- Ceiling Fan
- Churchill High School Rated A-
- Central Heating and Cooling System
About This Home
Super cute 2/2 condo off Blanco between Wurzbach Pkwy and West Ave.! Walking distance to park, banks, grocery and retail, schools and entertainment. White stone counter tops & stainless steel appliances, LED lighting and dimmers, open floor plan. Backs up to greenbelt and has 2 balcony's. Easy access to 281,410, 1604 and Airport.
Listing Agent
Katrina Martinez
The Real Estate Team Listed on: 06/27/2025
Home Details
Home Type
- Single Family
Est. Annual Taxes
- $3,906
Year Built
- Built in 1984
Home Design
- Brick Exterior Construction
Interior Spaces
- 1,092 Sq Ft Home
- 2-Story Property
- Ceiling Fan
- 1 Fireplace
- Window Treatments
Kitchen
- Dishwasher
- Disposal
Bedrooms and Bathrooms
- 2 Bedrooms
- 2 Full Bathrooms
Laundry
- Laundry on main level
- Washer Hookup
Home Security
- Security System Leased
- Fire and Smoke Detector
Schools
- Harmony Hl Elementary School
- Eisenhower Middle School
- Churchill High School
Additional Features
- Deck
- Central Heating and Cooling System
Community Details
- Cambridge Subdivision
Listing and Financial Details
- Rent includes wt_sw, grbpu, amnts, parking
- Assessor Parcel Number 163251044060
- Seller Concessions Offered
Map
Source: San Antonio Board of REALTORS®
MLS Number: 1879334
APN: 16325-104-4060
Nearby Homes
- 11839 Parliament St Unit 1911
- 11839 Parliament St Unit 1521
- 11839 Parliament St Unit 2422
- 11839 Parliament St Unit 2423
- 11839 Parliament St Unit 511
- 11839 Parliament St Unit 1611
- 14122 Churchill Unit 1302
- 14122 Churchill Unit 803
- 14122 Churchill Unit 1104
- 14122 Churchill Unit 1505
- 806 Brandon Willow
- 12802 Osage Mesa
- 11627 Temptation St
- 11827 Persuasion Dr
- 791 Sycamore Moon
- 701 Strings Dr Unit BLDG J
- 701 Strings Dr
- 11826 Petal Dr Unit 73
- 625 Chauncey Dr Unit 66
- 12038 Vista Nogal St
- 11311 Sir Winston St Unit 604
- 11311 Sir Winston St Unit 113
- 11311 Sir Winston St Unit 807
- 11311 Sir Winston St Unit 308
- 11311 Sir Winston St Unit 4
- 11246 Sir Winston St
- 11246 Sir Winston Dr
- 12222 Blanco Rd
- 11245 Sir Winston St
- 11839 Parliament St Unit A-102
- 11839 Parliament Dr Unit 1921
- 11839 Parliament St Unit 1622
- 11839 Parliament St Unit 624
- 11839 Parliament St Unit 2122
- 11839 Parliament St
- 11845 West Ave
- 11955 Parliament St
- 12221 Blanco Rd
- 12301 Blanco Rd
- 901 W Silver Sands Dr
