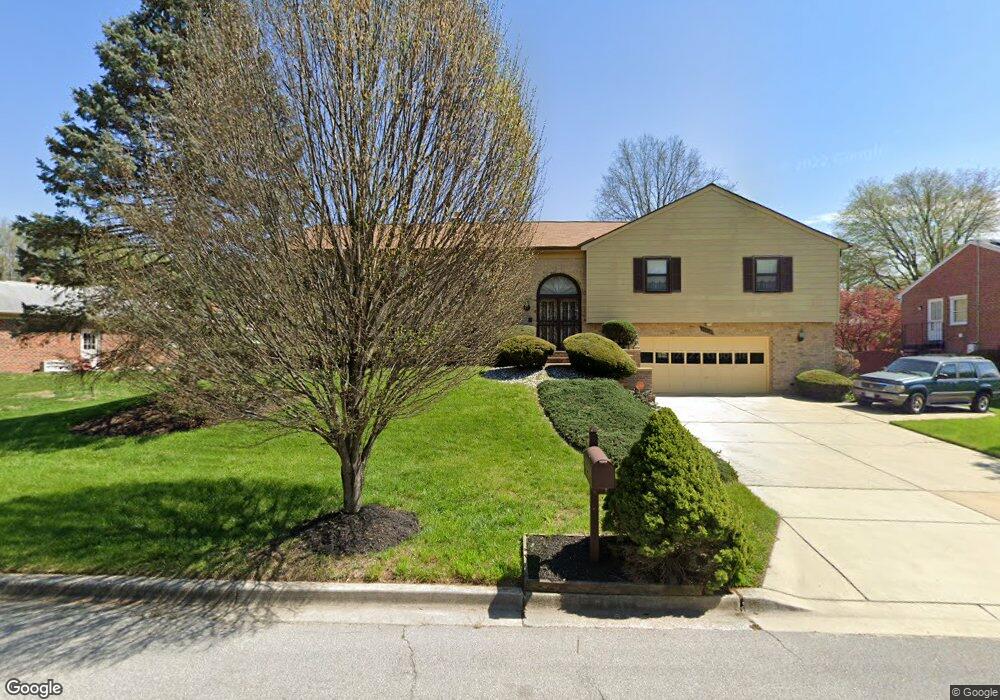Estimated Value: $494,459 - $534,000
3
Beds
4
Baths
--
Sq Ft
0.3
Acres
About This Home
This home is located at 11312 Dundee Dr, Bowie, MD 20721 and is currently estimated at $519,615. 11312 Dundee Dr is a home located in Prince George's County with nearby schools including Kingsford Elementary School, Ernest Everett Just Middle, and Charles Herbert Flowers High School.
Ownership History
Date
Name
Owned For
Owner Type
Purchase Details
Closed on
Sep 30, 2008
Sold by
Glover Dex A
Bought by
Alford Robert and Alford Patricia
Current Estimated Value
Home Financials for this Owner
Home Financials are based on the most recent Mortgage that was taken out on this home.
Original Mortgage
$291,200
Outstanding Balance
$194,151
Interest Rate
6.57%
Mortgage Type
Purchase Money Mortgage
Estimated Equity
$325,464
Purchase Details
Closed on
Sep 9, 2008
Sold by
Glover Dex A
Bought by
Alford Robert and Alford Patricia
Home Financials for this Owner
Home Financials are based on the most recent Mortgage that was taken out on this home.
Original Mortgage
$291,200
Outstanding Balance
$194,151
Interest Rate
6.57%
Mortgage Type
Purchase Money Mortgage
Estimated Equity
$325,464
Purchase Details
Closed on
Feb 22, 1979
Sold by
Enterprise Dev Inc
Bought by
Glover Dex A and Glover Veronica E
Create a Home Valuation Report for This Property
The Home Valuation Report is an in-depth analysis detailing your home's value as well as a comparison with similar homes in the area
Home Values in the Area
Average Home Value in this Area
Purchase History
| Date | Buyer | Sale Price | Title Company |
|---|---|---|---|
| Alford Robert | $416,000 | -- | |
| Alford Robert | $416,000 | -- | |
| Glover Dex A | $91,200 | -- |
Source: Public Records
Mortgage History
| Date | Status | Borrower | Loan Amount |
|---|---|---|---|
| Open | Alford Robert | $291,200 | |
| Closed | Alford Robert | $291,200 |
Source: Public Records
Tax History Compared to Growth
Tax History
| Year | Tax Paid | Tax Assessment Tax Assessment Total Assessment is a certain percentage of the fair market value that is determined by local assessors to be the total taxable value of land and additions on the property. | Land | Improvement |
|---|---|---|---|---|
| 2025 | $6,649 | $458,933 | -- | -- |
| 2024 | $6,649 | $420,567 | $0 | $0 |
| 2023 | $6,077 | $382,200 | $101,800 | $280,400 |
| 2022 | $6,077 | $382,200 | $101,800 | $280,400 |
| 2021 | $6,077 | $382,200 | $101,800 | $280,400 |
| 2020 | $6,422 | $405,400 | $70,900 | $334,500 |
| 2019 | $6,187 | $389,567 | $0 | $0 |
| 2018 | $5,951 | $373,733 | $0 | $0 |
| 2017 | $5,716 | $357,900 | $0 | $0 |
| 2016 | -- | $321,800 | $0 | $0 |
| 2015 | $6,426 | $285,700 | $0 | $0 |
| 2014 | $6,426 | $249,600 | $0 | $0 |
Source: Public Records
Map
Nearby Homes
- 3712 Baskerville Dr
- 11308 Chantilly Ln
- 11400 Chantilly Ln
- 11500 Chantilly Ln
- 3311 Michele Ln
- 11701 Locust Dale Ct
- 11108 Maiden Dr
- 10804 Kencrest Dr
- 10907 Atwell Ave
- 4714 Ridgeline Terrace Unit 283
- 11400 Deepwood Dr
- 4719 Ridgeline Terrace Unit 294
- Unit J - Lilac Plan at Beechfield Manors - Heritage Condos | Active Adult
- 4007 Seaside Alder Rd Unit B - IVY - 8104
- 4007 Seaside Alder Rd Unit H - HOLLY - 8202
- 4007 Seaside Alder Rd
- Unit B - Ivy Plan at Beechfield Manors - Heritage Condos | Active Adult
- Unit D -Daisy Plan at Beechfield Manors - Heritage Condos | Active Adult
- Unit H -Holly Plan at Beechfield Manors - Heritage Condos | Active Adult
- Unit C -Poppy Plan at Beechfield Manors - Heritage Condos | Active Adult
- 11314 Dundee Dr
- 3608 Burleigh Dr
- 11310 Dundee Dr
- 3606 Burleigh Dr
- 11303 Earlston Dr
- 11311 Dundee Dr
- 11308 Michie Dr
- 11400 Dundee Dr
- 11309 Dundee Dr
- 3604 Burleigh Dr
- 11401 Dundee Dr
- 11307 Dundee Dr
- 11402 Dundee Dr
- 11306 Dundee Dr
- 11302 Earlston Dr
- 11304 Earlston Dr
- 3609 Burleigh Dr
- 3607 Burleigh Dr
- 3602 Burleigh Dr
- 11306 Earlston Dr
