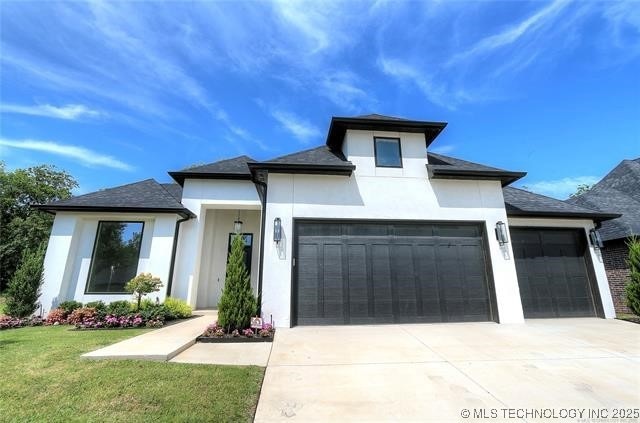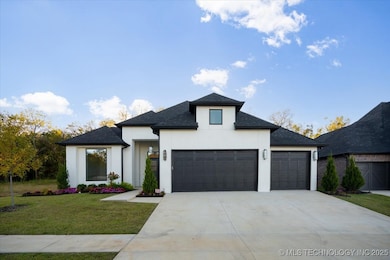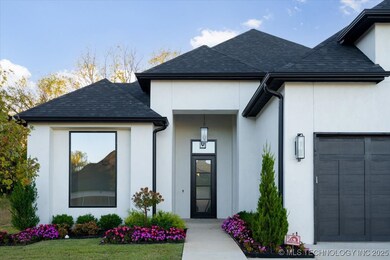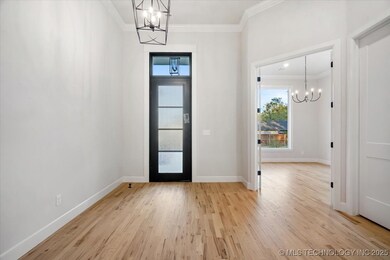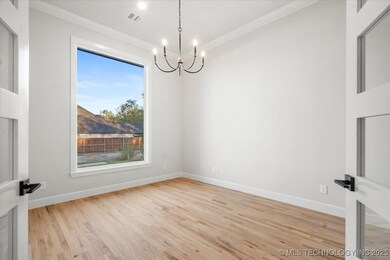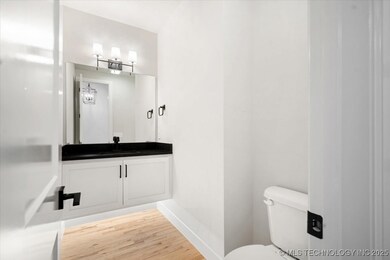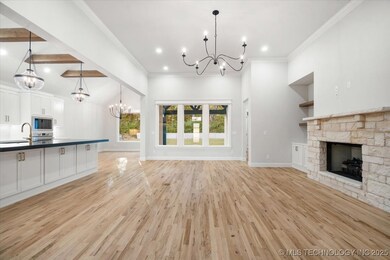Estimated payment $3,799/month
Highlights
- Gated Community
- Mature Trees
- Wood Flooring
- Jenks West Elementary School Rated A
- Contemporary Architecture
- Attic
About This Home
Huge Builders Incentives! Builder is offering rate buy downs as low as 3.75% with paid closing costs thru the end of November!!
Brand New Capital Plan in desirable Jenks schools at Estates at Ritz Hollow. The Capital plan features 3 bedrooms, 2
full and 1 half bathroom, 3 car garage, office, and bonus room all on 1 level. Kitchen features stainless steel
appliances, built-in 66" Frigidaire XL refrigerator/freezer, and soft close cabinets. Large open great room with
fireplace. Master closet opens to laundry room. Additional features include, spray foam insulation, high efficiency
Trane HVAC, Low E windows and tankless hot water heater. Call today to make this beautiful home yours!
Home Details
Home Type
- Single Family
Est. Annual Taxes
- $296
Year Built
- Built in 2024
Lot Details
- 8,909 Sq Ft Lot
- East Facing Home
- Landscaped
- Sprinkler System
- Mature Trees
Parking
- 3 Car Attached Garage
- Driveway
Home Design
- Contemporary Architecture
- Brick Exterior Construction
- Slab Foundation
- Wood Frame Construction
- Fiberglass Roof
- Asphalt
Interior Spaces
- 2,840 Sq Ft Home
- 1-Story Property
- Wet Bar
- Wired For Data
- High Ceiling
- Ceiling Fan
- Gas Log Fireplace
- Vinyl Clad Windows
- Insulated Windows
- Insulated Doors
- Attic
Kitchen
- Built-In Oven
- Range
- Microwave
- Dishwasher
- Granite Countertops
- Quartz Countertops
- Disposal
Flooring
- Wood
- Carpet
- Tile
Bedrooms and Bathrooms
- 3 Bedrooms
- Pullman Style Bathroom
Laundry
- Laundry Room
- Washer and Gas Dryer Hookup
Home Security
- Security System Owned
- Fire and Smoke Detector
Eco-Friendly Details
- Energy-Efficient Windows
- Energy-Efficient Insulation
- Energy-Efficient Doors
Outdoor Features
- Covered Patio or Porch
- Exterior Lighting
- Rain Gutters
Schools
- West Elementary School
- Jenks Middle School
- Jenks High School
Utilities
- Zoned Heating and Cooling
- Heating System Uses Gas
- Programmable Thermostat
- Tankless Water Heater
- Gas Water Heater
- High Speed Internet
- Cable TV Available
Listing and Financial Details
- Home warranty included in the sale of the property
Community Details
Overview
- Property has a Home Owners Association
- Estates At Ritz Hollow Subdivision
Recreation
- Park
- Hiking Trails
Security
- Gated Community
Map
Home Values in the Area
Average Home Value in this Area
Tax History
| Year | Tax Paid | Tax Assessment Tax Assessment Total Assessment is a certain percentage of the fair market value that is determined by local assessors to be the total taxable value of land and additions on the property. | Land | Improvement |
|---|---|---|---|---|
| 2024 | -- | $2,327 | $2,327 | -- |
Property History
| Date | Event | Price | List to Sale | Price per Sq Ft |
|---|---|---|---|---|
| 11/06/2025 11/06/25 | Price Changed | $714,700 | 0.0% | $252 / Sq Ft |
| 10/16/2025 10/16/25 | For Sale | $714,800 | -- | $252 / Sq Ft |
Source: MLS Technology
MLS Number: 2543551
APN: 60613-82-36-01430
- 11264 S Fir Ave
- 11308 S Fir Ave
- 11265 S Fir Ave
- 11261 S Fir Ave
- 11224 S Fir Ave
- 11260 S Fir Ave
- 691 W 113th Ct S
- 682 W 113th Ct S
- 10821 S Fir St
- 1116 W 108th Place S
- 1113 W 108th Place S
- 1226 W 109th Place S
- 11515 S Mulberry Ct
- 11220 S Fir Ave
- 11212 S Fir Ave
- 10906 S Mulberry Ave
- 110 W 113th St S
- 10715 S Elgin
- 10625 S Forest Ave
- 11427 S Ash St
- 1201 W 112th St S
- 12035 S Birch Ct
- 11729 S Vine St
- 701 W 101st Place S Unit 937.1407094
- 222 E Aquarium Place
- 2842 W 115th St S
- 421 N Cedar St
- 446 N Forest St
- 412 E B St Unit 412 B
- 11421 S James Ave
- 11131 S Kennedy Ct
- 3710 W 108th Ct S
- 1280 Riverwalk Terrace
- 149 W L St
- 2805 E 97th Ct
- 1519 N 1st St
- 9201 Riverside Pkwy
- 12302 S Yukon Ave
- 2326 E 134th St S
- 661 E 135th St
