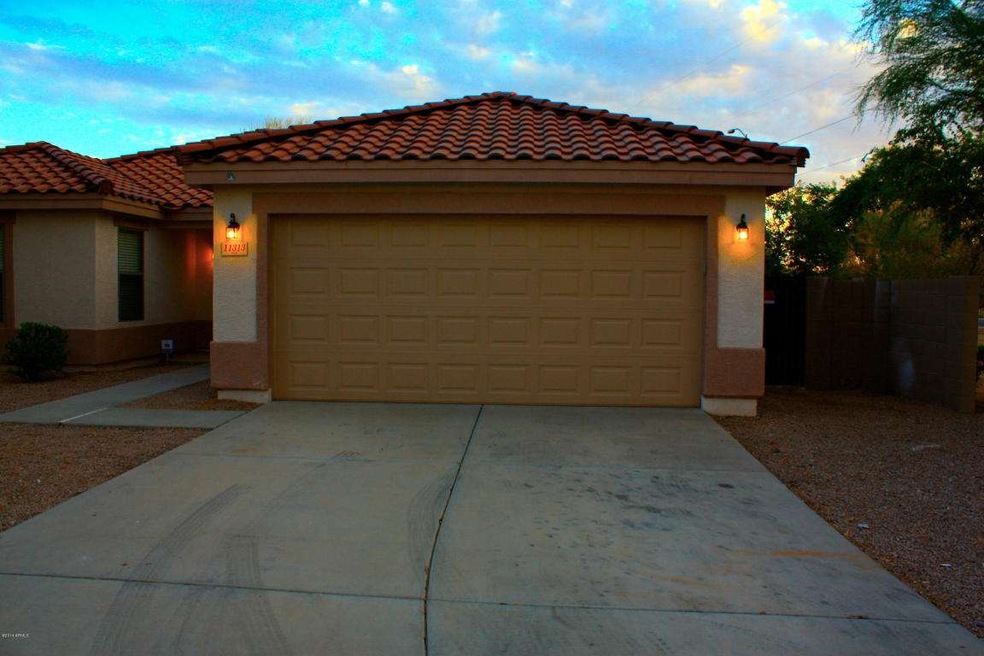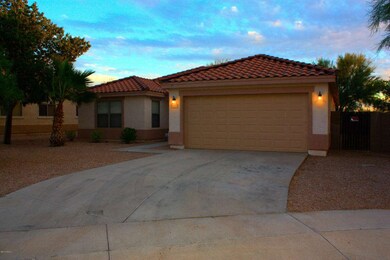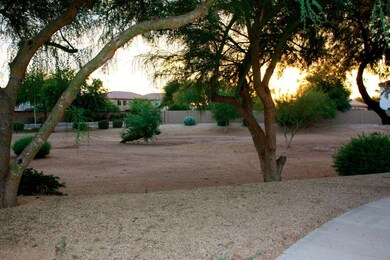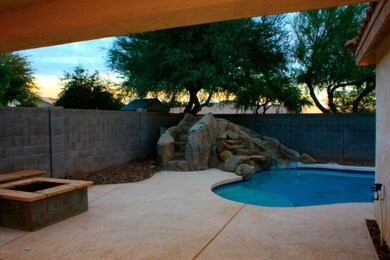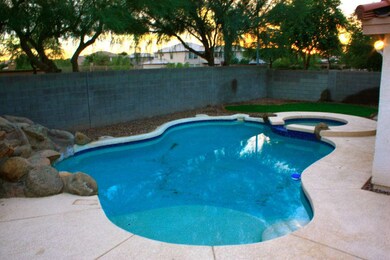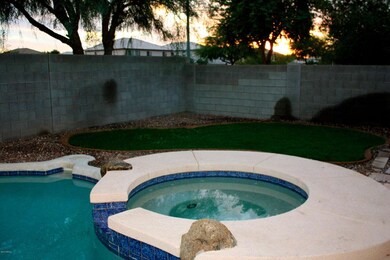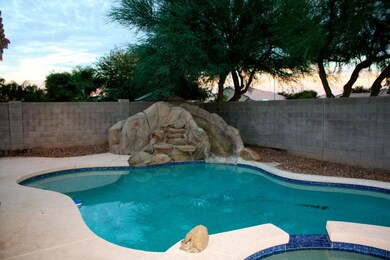
11313 E Renata Cir Mesa, AZ 85212
Superstition Vistas NeighborhoodHighlights
- Private Pool
- Corner Lot
- 2 Car Direct Access Garage
- Desert Ridge Jr. High School Rated A-
- Covered Patio or Porch
- Cul-De-Sac
About This Home
As of February 2015Welcome home!! This nicely appointed home is situated at the end of a quiet cul-de-sac with no rear or western neighbors. The spacious floorplan offers 4 bedrooms 2 bathrooms and an open great room design. Stainless steel kitchen appliances updated in 2013. Laminate flooring throughout most of the home with tile in the kitchen and brand new carpet in the bedrooms.
Step outside to your private desert oasis with a large covered patio, built in BBQ/fire-pit, and a sparkling pool/spa.
North/south exposure and large trees surrounding the property help keep energy bills low!
Desirable Mesa location near freeways, dining, shopping and entertainment. Not to mention Mesa taxes and Gilbert schools.
Last Agent to Sell the Property
Evolution Real Estate, LLC License #BR579474000 Listed on: 11/17/2014
Home Details
Home Type
- Single Family
Est. Annual Taxes
- $1,592
Year Built
- Built in 2002
Lot Details
- 7,845 Sq Ft Lot
- Desert faces the front of the property
- Cul-De-Sac
- Block Wall Fence
- Corner Lot
- Front and Back Yard Sprinklers
- Grass Covered Lot
HOA Fees
- $44 Monthly HOA Fees
Parking
- 2 Car Direct Access Garage
- Garage Door Opener
Home Design
- Wood Frame Construction
- Cellulose Insulation
- Tile Roof
- Stucco
Interior Spaces
- 2,047 Sq Ft Home
- 1-Story Property
- Ceiling height of 9 feet or more
- Ceiling Fan
Kitchen
- Eat-In Kitchen
- Built-In Microwave
Flooring
- Carpet
- Laminate
- Tile
Bedrooms and Bathrooms
- 3 Bedrooms
- Primary Bathroom is a Full Bathroom
- 2 Bathrooms
- Dual Vanity Sinks in Primary Bathroom
Accessible Home Design
- No Interior Steps
Pool
- Private Pool
- Spa
Outdoor Features
- Covered Patio or Porch
- Fire Pit
- Built-In Barbecue
Schools
- Meridian Elementary School
- Desert Ridge High Middle School
- Desert Ridge High School
Utilities
- Refrigerated Cooling System
- Heating System Uses Natural Gas
- High Speed Internet
- Cable TV Available
Listing and Financial Details
- Tax Lot 403
- Assessor Parcel Number 304-33-260
Community Details
Overview
- Association fees include ground maintenance
- Spectrum Association, Phone Number (480) 719-4524
- Built by KB Homes
- Mountain Ranch Subdivision
- FHA/VA Approved Complex
Recreation
- Community Playground
- Bike Trail
Ownership History
Purchase Details
Purchase Details
Home Financials for this Owner
Home Financials are based on the most recent Mortgage that was taken out on this home.Purchase Details
Purchase Details
Purchase Details
Home Financials for this Owner
Home Financials are based on the most recent Mortgage that was taken out on this home.Purchase Details
Purchase Details
Home Financials for this Owner
Home Financials are based on the most recent Mortgage that was taken out on this home.Purchase Details
Purchase Details
Home Financials for this Owner
Home Financials are based on the most recent Mortgage that was taken out on this home.Purchase Details
Home Financials for this Owner
Home Financials are based on the most recent Mortgage that was taken out on this home.Similar Homes in Mesa, AZ
Home Values in the Area
Average Home Value in this Area
Purchase History
| Date | Type | Sale Price | Title Company |
|---|---|---|---|
| Interfamily Deed Transfer | -- | Accommodation | |
| Interfamily Deed Transfer | -- | Driggs Title Agency Inc | |
| Warranty Deed | $237,000 | Driggs Title Agency Inc | |
| Interfamily Deed Transfer | -- | Driggs Title Agency Inc | |
| Cash Sale Deed | $199,000 | None Available | |
| Cash Sale Deed | $199,000 | None Available | |
| Warranty Deed | -- | Driggs Title Agency Inc | |
| Cash Sale Deed | $198,000 | Security Title Agency | |
| Cash Sale Deed | $190,000 | Old Republic Title Agency | |
| Interfamily Deed Transfer | -- | None Available | |
| Special Warranty Deed | $202,500 | First American Title Ins Co | |
| Trustee Deed | $242,250 | None Available | |
| Interfamily Deed Transfer | -- | -- | |
| Special Warranty Deed | $153,201 | First American Title Ins Co | |
| Warranty Deed | -- | First American Title Ins Co |
Mortgage History
| Date | Status | Loan Amount | Loan Type |
|---|---|---|---|
| Open | $248,000 | New Conventional | |
| Closed | $246,400 | New Conventional | |
| Closed | $229,049 | FHA | |
| Closed | $232,707 | FHA | |
| Previous Owner | $198,124 | Stand Alone Refi Refinance Of Original Loan | |
| Previous Owner | $195,546 | FHA | |
| Previous Owner | $199,300 | FHA | |
| Previous Owner | $38,900 | Credit Line Revolving | |
| Previous Owner | $199,750 | Stand Alone First | |
| Previous Owner | $291,650 | Unknown | |
| Previous Owner | $150,601 | FHA | |
| Closed | $7,530 | No Value Available |
Property History
| Date | Event | Price | Change | Sq Ft Price |
|---|---|---|---|---|
| 02/13/2015 02/13/15 | Sold | $237,000 | 0.0% | $116 / Sq Ft |
| 12/31/2014 12/31/14 | Pending | -- | -- | -- |
| 12/30/2014 12/30/14 | Price Changed | $237,000 | +0.9% | $116 / Sq Ft |
| 11/17/2014 11/17/14 | For Sale | $235,000 | +23.7% | $115 / Sq Ft |
| 07/09/2013 07/09/13 | Sold | $190,000 | 0.0% | $93 / Sq Ft |
| 03/22/2013 03/22/13 | Pending | -- | -- | -- |
| 01/15/2013 01/15/13 | Price Changed | $190,000 | -11.6% | $93 / Sq Ft |
| 10/30/2012 10/30/12 | For Sale | $215,000 | -- | $105 / Sq Ft |
Tax History Compared to Growth
Tax History
| Year | Tax Paid | Tax Assessment Tax Assessment Total Assessment is a certain percentage of the fair market value that is determined by local assessors to be the total taxable value of land and additions on the property. | Land | Improvement |
|---|---|---|---|---|
| 2025 | $1,502 | $21,768 | -- | -- |
| 2024 | $1,564 | $20,731 | -- | -- |
| 2023 | $1,564 | $38,660 | $7,730 | $30,930 |
| 2022 | $1,526 | $27,920 | $5,580 | $22,340 |
| 2021 | $1,653 | $24,660 | $4,930 | $19,730 |
| 2020 | $1,624 | $23,700 | $4,740 | $18,960 |
| 2019 | $1,505 | $21,380 | $4,270 | $17,110 |
| 2018 | $1,433 | $19,880 | $3,970 | $15,910 |
| 2017 | $1,388 | $18,380 | $3,670 | $14,710 |
| 2016 | $1,439 | $18,210 | $3,640 | $14,570 |
| 2015 | $1,320 | $16,820 | $3,360 | $13,460 |
Agents Affiliated with this Home
-
Lindsay Baker

Seller's Agent in 2015
Lindsay Baker
Evolution Real Estate, LLC
(480) 227-7945
1 in this area
26 Total Sales
-
Gene Hastings

Buyer's Agent in 2015
Gene Hastings
eXp Realty
(480) 338-1387
81 Total Sales
-
S
Seller's Agent in 2013
Sharon Rodgers
DeLex Realty
-
DeWitt Lang

Buyer's Agent in 2013
DeWitt Lang
HomeSmart
(602) 796-9060
65 Total Sales
Map
Source: Arizona Regional Multiple Listing Service (ARMLS)
MLS Number: 5201259
APN: 304-33-260
- 11346 E Renata Ave
- 11328 E Ramblewood Ave
- 11306 E Rembrandt Ave
- 11466 E Quintana Ave Unit 4
- 11521 E Quintana Ave Unit 4
- 11509 E Quicksilver Ave
- 4305 S Antonio
- 11038 E Quade Ave
- 3549 S Oxley Cir
- 11034 E Ravenna Ave
- 11548 E Corbin Ave
- 11258 E Pronghorn Ave Unit 1
- 4450 S Brice
- 11526 E Shepperd Ave
- 11333 E Sebring Ave
- 11555 E Shepperd Ave
- 11253 E Peterson Ave Unit 4
- 11159 E Sebring Ave
- 10901 E Shepperd Ave
- 11225 E Sylvan Ave
