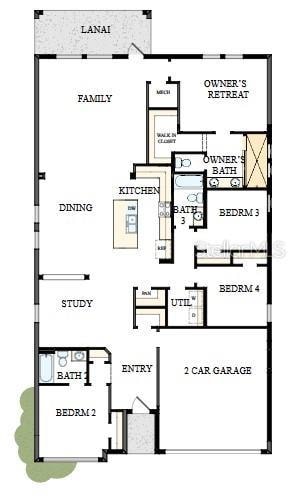
11313 Hardwood Hammock Ln Riverview, FL 33569
Estimated payment $3,291/month
Highlights
- New Construction
- Fishing
- Open Floorplan
- Riverview High School Rated A-
- Lake View
- Craftsman Architecture
About This Home
The Sparkman is a fully furnished model home by David Weekley Homes. Opportunities to own a fully furnished, professionally designed model like this are rare- act fast before it's gone. This stunning model home has 4-bedrooms, 3-bathrooms with an additional study and is move-in ready. The heart of the home is an expansive kitchen with high-end finishes, abundant cabinetry, and a large center island that overlooks the spacious family room. The study offers a quiet retreat for work or hobbies, while the secondary bedrooms provide ample space for family and guests. The luxurious owners retreat is complete with a spa-like en-suite bathroom and an oversized walk-in closet. A two-car garage offers convenience and storage. Opportunities to own a fully furnished, professionally designed model like this are rare- act fast before it's gone.
**Purchase a select David Weekley Quick Move-in Home from July 21 – August 31, 2025, qualified buyers may be eligible for a starting rate as low as 3.99% (4.031% APR) when the home purchase is financed with a conventional 7/6 adjustable rate mortgage home loan from Acrisure Mortgage!
Listing Agent
WEEKLEY HOMES REALTY COMPANY Brokerage Phone: 866-493-3553 License #3322975 Listed on: 06/05/2025
Home Details
Home Type
- Single Family
Est. Annual Taxes
- $109
Year Built
- Built in 2024 | New Construction
Lot Details
- 5,659 Sq Ft Lot
- North Facing Home
- Irrigation Equipment
HOA Fees
- $149 Monthly HOA Fees
Parking
- 2 Car Attached Garage
- Garage Door Opener
Home Design
- Craftsman Architecture
- Slab Foundation
- Shingle Roof
- Block Exterior
Interior Spaces
- 2,225 Sq Ft Home
- Open Floorplan
- Living Room
- Lake Views
- Hurricane or Storm Shutters
Kitchen
- Convection Oven
- Range
- Microwave
- Dishwasher
Flooring
- Carpet
- Laminate
Bedrooms and Bathrooms
- 4 Bedrooms
- Walk-In Closet
- 3 Full Bathrooms
Laundry
- Laundry in unit
- Washer
Outdoor Features
- Rain Gutters
Schools
- Sessums Elementary School
- Rodgers Middle School
- Riverview High School
Utilities
- Central Air
- Heat Pump System
- Thermostat
- Underground Utilities
Listing and Financial Details
- Visit Down Payment Resource Website
- Tax Lot 30
- Assessor Parcel Number U-33-30-20-D3X-000000-00030.0
Community Details
Overview
- Lake Homeowner's Association., Inc Association
- Built by David Weekley Homes
- Peninsula At Rhodine Lake Subdivision, The Sparkman Floorplan
Recreation
- Fishing
Map
Home Values in the Area
Average Home Value in this Area
Tax History
| Year | Tax Paid | Tax Assessment Tax Assessment Total Assessment is a certain percentage of the fair market value that is determined by local assessors to be the total taxable value of land and additions on the property. | Land | Improvement |
|---|---|---|---|---|
| 2024 | -- | $6,516 | $6,516 | -- |
| 2023 | -- | -- | -- | -- |
Property History
| Date | Event | Price | Change | Sq Ft Price |
|---|---|---|---|---|
| 08/14/2025 08/14/25 | Price Changed | $574,990 | -4.2% | $258 / Sq Ft |
| 08/14/2025 08/14/25 | Price Changed | $599,990 | 0.0% | $270 / Sq Ft |
| 03/01/2024 03/01/24 | For Sale | $599,990 | -- | $270 / Sq Ft |
Similar Homes in Riverview, FL
Source: Stellar MLS
MLS Number: TB8393791
APN: U-33-30-20-D3X-000000-00030.0
- 11821 Mile Marsh Dr
- 11813 Mile Marsh Dr
- 11309 Hardwood Hammock Ln
- 11865 Mile Marsh Dr
- 11842 Whisper Creek Dr
- 11933 Whisper Creek Dr
- 11708 Crest Creek Dr
- 11931 Whisper Creek Dr
- 11833 Mile Marsh Dr
- 11828 Mile Marsh Dr
- 11393 Hardwood Hammock Ln
- 11728 Crest Creek Dr
- 11724 Holly Creek Dr
- 11619 Crest Creek Dr
- 11808 Holly Crest Ln
- 11029 Winter Crest Dr
- 11319 Laurel Brook Ct
- 12107 Rambling Stream Dr
- 10966 Winter Crest Dr
- 11603 Heron Watch Place
- 11104 Holly Cone Dr
- 11412 Laurel Brook Ct
- 10969 Winter Crest Dr
- 11409 Estuary Preserve Dr
- 11306 Emerald Shore Dr
- 11054 Spring Point Cir
- 11886 Stoneport Place
- 11890 Stoneport Place
- 11902 Stoneport Place
- 11567 Crestlake Village Dr
- 11942 Stoneport Place
- 11934 Stoneport Place
- 11843 Stoneport Place
- 11945 Stoneport Place
- 11856 Mountain Retreat Ln
- 11890 Mountain Retreat Ln
- 11841 Mountain Retreat Ln
- 11871 Mountain Retreat Ln
- 11857 Mountain Retreat Ln
- 11861 Mountain Retreat Ln






