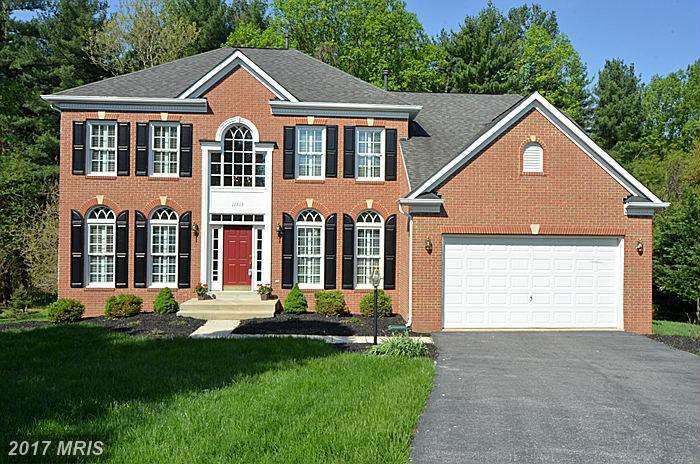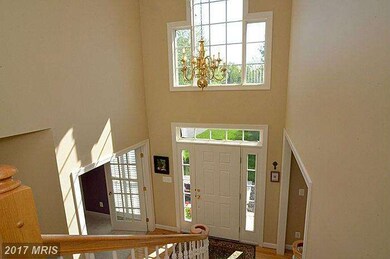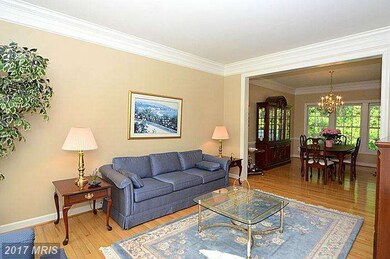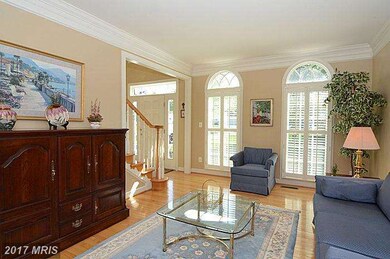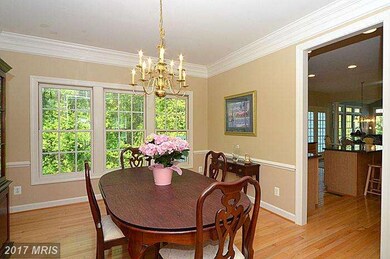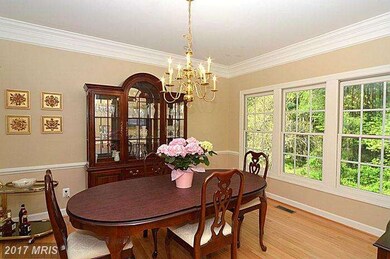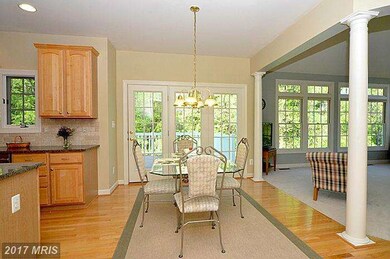
11313 Knights Landing Ct Laurel, MD 20723
Highlights
- Open Floorplan
- Colonial Architecture
- Property is near a park
- Fulton Elementary School Rated A
- Deck
- Cathedral Ceiling
About This Home
As of July 2022Stylish living abounds in this pristine home set on a lovely cul-de-sac and backing to Rocky Gorge Watershed. 2-Story Foyer with Palladian window. Gleaming hrdwds carry you through main level featuring 9+'ceilings, rich details and lots of sunlight. Gourmet kitchen offers gorgeous granite counters, 2-wall Oven, upgraded appls and large island. Sunny family rm overlooks preserved wooded views.
Last Agent to Sell the Property
Emilie Christiansen
Long & Foster Real Estate, Inc. Listed on: 05/08/2015
Home Details
Home Type
- Single Family
Est. Annual Taxes
- $7,891
Year Built
- Built in 2000
Lot Details
- 0.32 Acre Lot
- Backs To Open Common Area
- Cul-De-Sac
- The property's topography is level
- Backs to Trees or Woods
- Property is in very good condition
- Property is zoned R20
HOA Fees
- $25 Monthly HOA Fees
Parking
- 2 Car Attached Garage
- Garage Door Opener
Home Design
- Colonial Architecture
- Asphalt Roof
- Brick Front
Interior Spaces
- Property has 3 Levels
- Open Floorplan
- Chair Railings
- Crown Molding
- Cathedral Ceiling
- Recessed Lighting
- Fireplace With Glass Doors
- Fireplace Mantel
- Double Pane Windows
- Window Treatments
- Casement Windows
- Window Screens
- French Doors
- Six Panel Doors
- Entrance Foyer
- Family Room Off Kitchen
- Living Room
- Breakfast Room
- Dining Room
- Den
- Wood Flooring
Kitchen
- Eat-In Kitchen
- Built-In Self-Cleaning Double Oven
- Cooktop
- Microwave
- Dishwasher
- Kitchen Island
- Upgraded Countertops
- Disposal
Bedrooms and Bathrooms
- 4 Bedrooms
- En-Suite Primary Bedroom
- En-Suite Bathroom
- 2.5 Bathrooms
Laundry
- Laundry Room
- Washer and Dryer Hookup
Basement
- Basement Fills Entire Space Under The House
- Connecting Stairway
- Rear Basement Entry
- Sump Pump
- Space For Rooms
- Rough-In Basement Bathroom
- Basement with some natural light
Schools
- Fulton Elementary School
- Lime Kiln Middle School
- Reservoir High School
Utilities
- Forced Air Heating and Cooling System
- Vented Exhaust Fan
- Programmable Thermostat
- Underground Utilities
- Natural Gas Water Heater
- Fiber Optics Available
- Cable TV Available
Additional Features
- Deck
- Property is near a park
Community Details
- Built by NV HOMES
- Reservoir Overlook Subdivision, The Collingsworth Floorplan
- Reservoir Overlook Community
Listing and Financial Details
- Tax Lot 54
- Assessor Parcel Number 1406559689
- $146 Front Foot Fee per year
Ownership History
Purchase Details
Home Financials for this Owner
Home Financials are based on the most recent Mortgage that was taken out on this home.Purchase Details
Home Financials for this Owner
Home Financials are based on the most recent Mortgage that was taken out on this home.Purchase Details
Purchase Details
Similar Homes in Laurel, MD
Home Values in the Area
Average Home Value in this Area
Purchase History
| Date | Type | Sale Price | Title Company |
|---|---|---|---|
| Deed | $885,000 | Universal Title | |
| Deed | $640,000 | Continental Title Group | |
| Deed | $374,603 | -- | |
| Deed | $105,101 | -- |
Mortgage History
| Date | Status | Loan Amount | Loan Type |
|---|---|---|---|
| Open | $708,000 | New Conventional | |
| Previous Owner | $557,828 | VA | |
| Previous Owner | $617,120 | VA | |
| Previous Owner | $200,000 | Stand Alone Second | |
| Closed | -- | No Value Available |
Property History
| Date | Event | Price | Change | Sq Ft Price |
|---|---|---|---|---|
| 07/11/2022 07/11/22 | Sold | $885,000 | +2.9% | $225 / Sq Ft |
| 06/13/2022 06/13/22 | Pending | -- | -- | -- |
| 06/10/2022 06/10/22 | For Sale | $860,000 | +34.4% | $218 / Sq Ft |
| 07/21/2015 07/21/15 | Sold | $640,000 | -3.8% | $216 / Sq Ft |
| 06/09/2015 06/09/15 | Pending | -- | -- | -- |
| 05/08/2015 05/08/15 | For Sale | $665,000 | -- | $224 / Sq Ft |
Tax History Compared to Growth
Tax History
| Year | Tax Paid | Tax Assessment Tax Assessment Total Assessment is a certain percentage of the fair market value that is determined by local assessors to be the total taxable value of land and additions on the property. | Land | Improvement |
|---|---|---|---|---|
| 2025 | $11,164 | $792,900 | $191,500 | $601,400 |
| 2024 | $11,164 | $724,000 | $0 | $0 |
| 2023 | $10,014 | $655,100 | $0 | $0 |
| 2022 | $8,984 | $586,200 | $176,500 | $409,700 |
| 2021 | $8,941 | $584,233 | $0 | $0 |
| 2020 | $8,927 | $582,267 | $0 | $0 |
| 2019 | $8,368 | $580,300 | $216,900 | $363,400 |
| 2018 | $8,203 | $562,300 | $0 | $0 |
| 2017 | $7,707 | $580,300 | $0 | $0 |
| 2016 | -- | $526,300 | $0 | $0 |
| 2015 | -- | $523,967 | $0 | $0 |
| 2014 | -- | $544,167 | $0 | $0 |
Agents Affiliated with this Home
-
Kathleen Ahrens

Seller's Agent in 2022
Kathleen Ahrens
Keller Williams Realty Centre
(301) 910-1691
1 in this area
171 Total Sales
-
Matthew Spence

Buyer's Agent in 2022
Matthew Spence
The KW Collective
(410) 952-3489
3 in this area
268 Total Sales
-
Lorraine Kramer

Buyer Co-Listing Agent in 2022
Lorraine Kramer
The KW Collective
(410) 294-5731
1 in this area
26 Total Sales
-
E
Seller's Agent in 2015
Emilie Christiansen
Long & Foster
Map
Source: Bright MLS
MLS Number: 1000850069
APN: 06-559689
- 11375 Harding Rd
- 8552 Scholars Ln
- 8472 Pamela Way
- 6215 Forest Mill Ln
- 8223 Stauffer Ave
- 16205 Tilghman Ct
- 8537 Willow Wisp Ct
- 8023 Jennys Way Unit 9
- 15909 Jerald Rd
- 10699 Harding Rd
- 8516 Pineway Dr
- 16001 Amina Dr
- 15513 Straughn Dr
- 6205 Goodman Rd
- 0 Hines Cir
- 8673 Hines Cir
- 8648 Hines Cir
- 7311 Trappe St
- 8208 Sandy Stream Rd
- 8224 White Pine Ct
