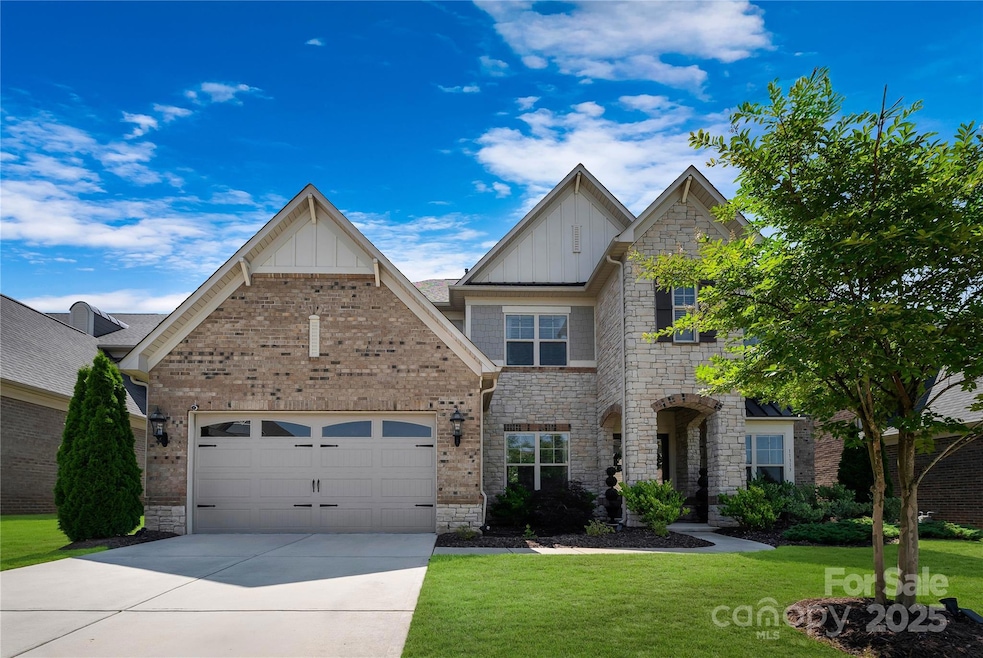11313 Limehurst Place Charlotte, NC 28278
Steele Creek NeighborhoodEstimated payment $4,726/month
Highlights
- Walk-In Pantry
- 2 Car Attached Garage
- Central Heating and Cooling System
- Fireplace
About This Home
Nestled in family-friendly Chapel Cove community, this stunning 5-bed, 4-bath home offers the perfect blend of elegance, comfort, and functionality.
From the moment you step inside, you’ll be captivated by the thoughtful layout, high-end finishes, and spacious living areas designed to accommodate both everyday living and effortless entertaining. The gourmet kitchen boasts quartz countertops, a large island, stainless steel appliances, and a walk-in pantry–ideal for family meals or hosting guests.
Retreat to the expansive primary suite featuring a spa-inspired ensuite bath and generous walk-in closet. With five true bedrooms, including a main-level guest suite, and four full bathrooms, there’s room for everyone to spread out in comfort.
Outside, enjoy a private backyard oasis, perfect for relaxing evenings or weekend barbecues. Chapel Cove is known for its resort-style amenities including walking trails, a community pool, clubhouse, tennis courts, and easy access to Lake Wylie.
Listing Agent
NorthGroup Real Estate LLC Brokerage Email: Blakesmithrealtor@gmail.com License #116924 Listed on: 06/14/2025

Home Details
Home Type
- Single Family
Est. Annual Taxes
- $4,667
Year Built
- Built in 2019
Lot Details
- Property is zoned MX-1(INNOV)
HOA Fees
- $117 Monthly HOA Fees
Parking
- 2 Car Attached Garage
- Front Facing Garage
- Garage Door Opener
Home Design
- Slab Foundation
- Stone Veneer
- Hardboard
Interior Spaces
- 2-Story Property
- Fireplace
- Washer and Electric Dryer Hookup
Kitchen
- Walk-In Pantry
- Convection Oven
- Gas Oven
- Gas Cooktop
- Range Hood
- Microwave
- Dishwasher
- Disposal
Bedrooms and Bathrooms
- 4 Full Bathrooms
Utilities
- Central Heating and Cooling System
- Vented Exhaust Fan
- Gas Water Heater
Community Details
- Cams Association
- Chapel Cove Subdivision
- Mandatory home owners association
Listing and Financial Details
- Assessor Parcel Number 199-163-12
Map
Home Values in the Area
Average Home Value in this Area
Tax History
| Year | Tax Paid | Tax Assessment Tax Assessment Total Assessment is a certain percentage of the fair market value that is determined by local assessors to be the total taxable value of land and additions on the property. | Land | Improvement |
|---|---|---|---|---|
| 2025 | $4,667 | $671,500 | $125,000 | $546,500 |
| 2024 | $4,667 | $671,500 | $125,000 | $546,500 |
| 2023 | $4,667 | $671,500 | $125,000 | $546,500 |
| 2022 | $4,447 | $491,600 | $67,500 | $424,100 |
| 2021 | $4,341 | $491,600 | $67,500 | $424,100 |
| 2020 | $4,649 | $67,500 | $67,500 | $0 |
| 2019 | $85 | $67,500 | $67,500 | $0 |
Property History
| Date | Event | Price | Change | Sq Ft Price |
|---|---|---|---|---|
| 08/09/2025 08/09/25 | Price Changed | $799,000 | -2.0% | $202 / Sq Ft |
| 07/30/2025 07/30/25 | Price Changed | $815,000 | -1.2% | $206 / Sq Ft |
| 07/07/2025 07/07/25 | Price Changed | $825,000 | -1.3% | $208 / Sq Ft |
| 06/14/2025 06/14/25 | For Sale | $835,555 | -- | $211 / Sq Ft |
Purchase History
| Date | Type | Sale Price | Title Company |
|---|---|---|---|
| Special Warranty Deed | $506,000 | None Available |
Mortgage History
| Date | Status | Loan Amount | Loan Type |
|---|---|---|---|
| Open | $731,700 | Construction | |
| Open | $1,929,200 | New Conventional | |
| Closed | $395,000 | New Conventional | |
| Closed | $404,072 | New Conventional |
Source: Canopy MLS (Canopy Realtor® Association)
MLS Number: 4269063
APN: 199-163-12
- 12404 Current Dr
- 12416 Current Dr
- 12537 Current Dr
- 10717 Wildlife Rd
- 11216 Preservation Ln
- 10310 Wildlife Rd
- 12627 Ninebark Trail
- 11623 Hophornbeam Ln
- 13203 Horned Lark Dr
- 11129 Lochmere Rd
- 11125 Lochmere Rd
- 12220 Avienmore Dr
- 11133 Lochmere Rd
- 11010 Lochmere Rd
- 11007 Lochmere Rd
- 12121 Avienmore Dr
- 12105 Avienmore Dr
- 11015 Lochmere Rd
- 11019 Lochmere Rd
- Juniper Plan at Avienmore
- 11152 Limehurst Place
- 10413 Honeyfur Ct
- 11940 Springpoint Ln Unit ID1293792P
- 12105 Mountainside Ln
- 5229 Stowe Derby Dr
- 13921 Lawrence Farm Ln
- 12636 Waterfall Place
- 5547 Mt Mansfield Rd
- 10818 Slalom Hill Rd
- 13514 Planters Row Dr
- 12716 Frank Wiley Ln
- 11122 Hazel Gdns Dr
- 14202 Luscombe Farm Rd
- 12723 Walking Stick Dr
- 4352 Bubbling Brook Ct
- 4335 Bubbling Brook Ct
- 14012 Glaswick Dr
- 5839 Eleanor Rigby Rd
- 12822 Beddingfield Dr
- 9007 Seamill Rd






