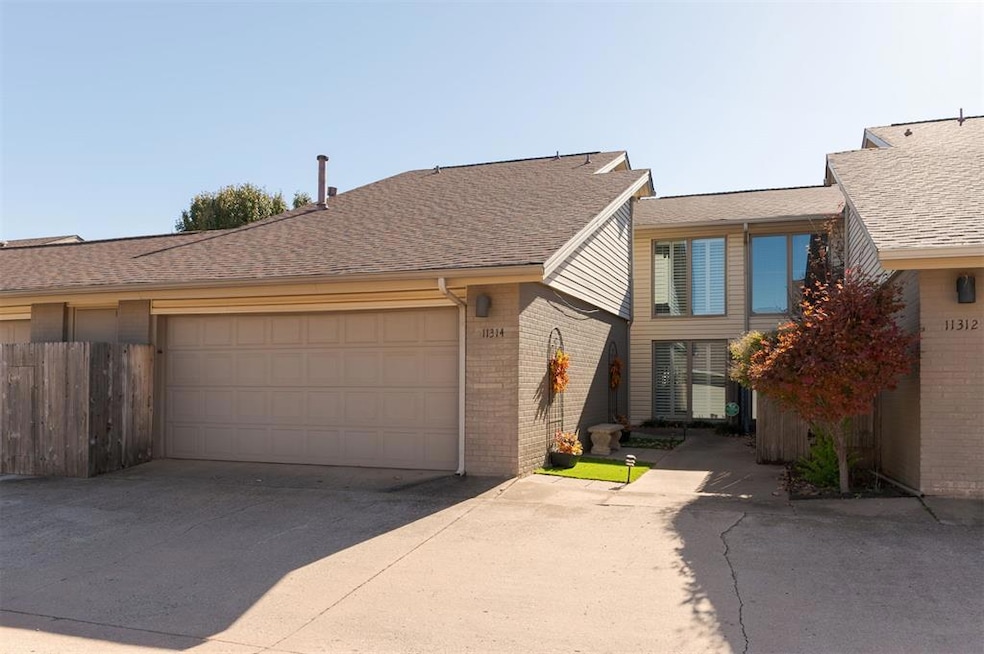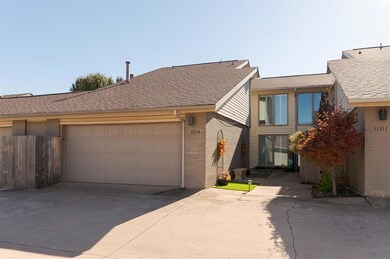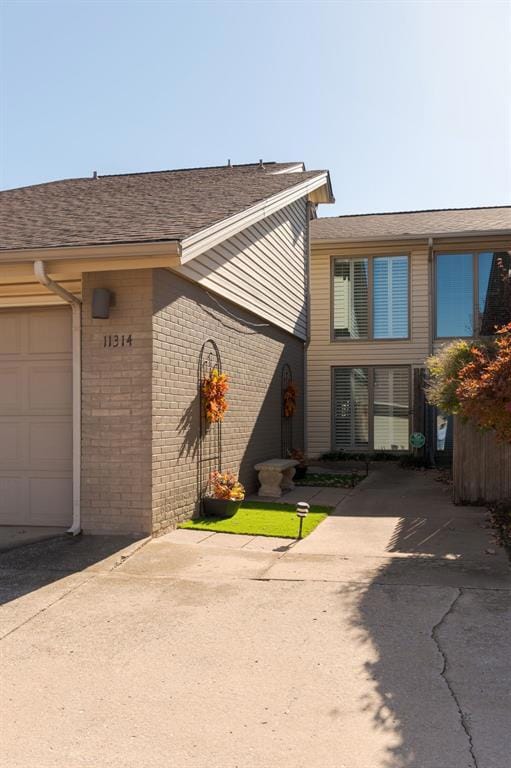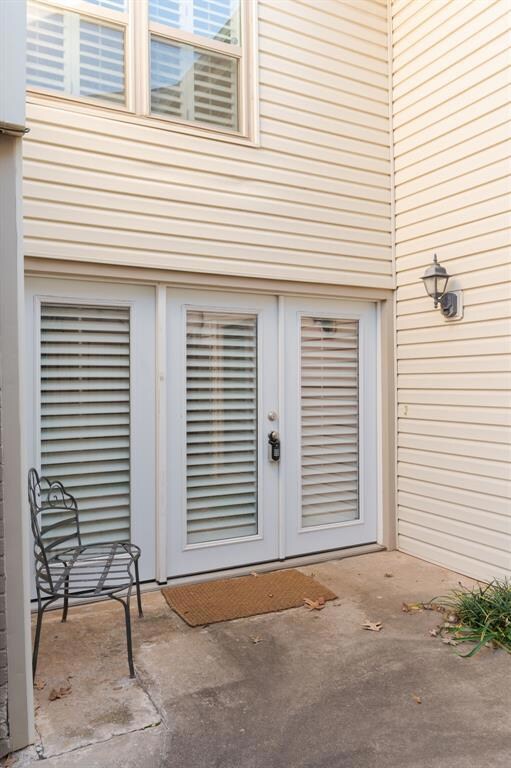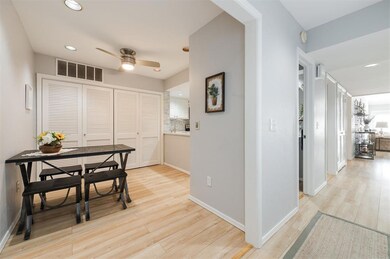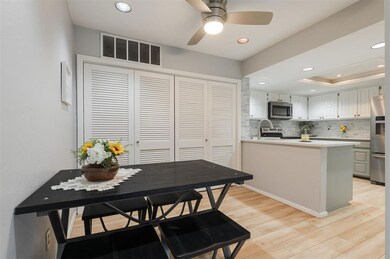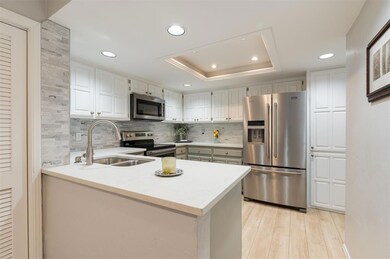11314 Benttree Cir Unit 11314 Oklahoma City, OK 73120
Stonegate NeighborhoodEstimated payment $1,918/month
Highlights
- Very Popular Property
- Contemporary Architecture
- 2 Car Attached Garage
- Cabana
- Covered Patio or Porch
- Interior Lot
About This Home
Spacious Condo in the Lovely Benttree Community Welcome to this inviting and spacious condominium in the highly sought-after Benttree community! This home offers comfort, character, and a great location close to shopping and major interstates. Downstairs features a bright and open living and dining area with tall vaulted ceilings and elegant plantation shutters throughout. The stately fireplace creates a warm focal point for the main living space. The primary suite is conveniently located on the first floor and offers three closets for exceptional storage. A formal dining area and a half bath complete the main level. Upstairs, you’ll find two additional bedrooms, a full bath, and a second living room or loft area that overlooks the space below—perfect for a media room, office, or play area. Enjoy the outdoors with a small front patio and a quaint back patio that offers gate access to a pet run. Benttree is a peaceful, gated community with quick access to NW OKC, shopping, and major interstates. HOA dues include gated entry, pool, dog park, clubhouse, trash service, lawn care, and exterior maintenance. This is one of the largest floor plans in the neighborhood—don’t miss the opportunity to make it your own!
Open House Schedule
-
Sunday, November 16, 20252:00 to 4:00 pm11/16/2025 2:00:00 PM +00:0011/16/2025 4:00:00 PM +00:00Add to Calendar
Property Details
Home Type
- Condominium
Est. Annual Taxes
- $2,057
Year Built
- Built in 1982
HOA Fees
- $435 Monthly HOA Fees
Parking
- 2 Car Attached Garage
Home Design
- Contemporary Architecture
- Slab Foundation
- Brick Frame
- Composition Roof
Interior Spaces
- 2,130 Sq Ft Home
- 1.5-Story Property
- Wood Burning Fireplace
Bedrooms and Bathrooms
- 3 Bedrooms
Pool
- Cabana
- Outdoor Pool
- Fence Around Pool
Schools
- Quail Creek Elementary School
- John Marshall Middle School
- John Marshall High School
Additional Features
- Covered Patio or Porch
- Central Heating and Cooling System
Community Details
- Association fees include garbage service, gated entry, maintenance common areas, maintenance exterior, pool
- Mandatory home owners association
Map
Home Values in the Area
Average Home Value in this Area
Tax History
| Year | Tax Paid | Tax Assessment Tax Assessment Total Assessment is a certain percentage of the fair market value that is determined by local assessors to be the total taxable value of land and additions on the property. | Land | Improvement |
|---|---|---|---|---|
| 2024 | $2,057 | $17,584 | $1,619 | $15,965 |
| 2023 | $2,057 | $16,747 | $1,557 | $15,190 |
| 2022 | $1,876 | $15,950 | $2,070 | $13,880 |
| 2021 | $1,864 | $15,840 | $1,698 | $14,142 |
| 2020 | $1,808 | $15,180 | $1,698 | $13,482 |
| 2019 | $1,721 | $14,465 | $1,698 | $12,767 |
| 2018 | $1,465 | $13,915 | $0 | $0 |
| 2017 | $1,420 | $13,526 | $1,588 | $11,938 |
| 2016 | $1,376 | $13,132 | $1,560 | $11,572 |
| 2015 | $1,345 | $12,750 | $1,588 | $11,162 |
| 2014 | $1,446 | $13,701 | $1,588 | $12,113 |
Property History
| Date | Event | Price | List to Sale | Price per Sq Ft | Prior Sale |
|---|---|---|---|---|---|
| 11/12/2025 11/12/25 | For Sale | $249,000 | +91.5% | $117 / Sq Ft | |
| 08/31/2018 08/31/18 | Sold | $130,000 | -10.3% | $61 / Sq Ft | View Prior Sale |
| 08/15/2018 08/15/18 | Pending | -- | -- | -- | |
| 05/09/2018 05/09/18 | For Sale | $145,000 | -- | $68 / Sq Ft |
Purchase History
| Date | Type | Sale Price | Title Company |
|---|---|---|---|
| Warranty Deed | $130,000 | Chicago Title Oklahoma | |
| Individual Deed | $135,000 | Lawyers Title Of Ok City Inc | |
| Warranty Deed | $110,000 | Stewart Abstract & Title |
Mortgage History
| Date | Status | Loan Amount | Loan Type |
|---|---|---|---|
| Previous Owner | $27,000 | Stand Alone Second | |
| Previous Owner | $108,000 | Purchase Money Mortgage |
Source: MLSOK
MLS Number: 1201326
APN: 101440960
- 11306 Benttree Cir
- 11307 Benttree Cir Unit 11307
- 11372 Benttree Cir Unit 11372
- 11350 Benttree Cir
- 11540 N May Ave Unit 108E
- 11333 N May Ave Unit 11333
- 11520 N May Ave Unit C101
- 11520 N May Ave Unit C 105
- 11520 N May Ave Unit 304C
- 11325 N May Ave Unit A
- 11325 N May Ave Unit D
- 11327 N May Ave Unit C
- 11417 N May Ave Unit B
- 11417 N May Ave Unit D
- 11413 N May Ave Unit B
- 2913 Acropolis St Unit 2913
- 11309 Leaning Elm Rd
- 2728 Camelot Dr
- 11112 Rock Ridge Rd
- 11604 N Victoria Dr
- 11327 N May Ave Unit C
- 11421 N May Ave Unit B
- 11433 N May Ave Unit B
- 3325 Brookhollow Ct
- 12136 Thorn Ridge Rd
- 11141 Springhollow Rd
- 2516 NW 131st St
- 11239 N Pennsylvania Ave
- 11130 N Stratford Dr
- 2208 NW 118th St
- 2109 NW 115th Terrace
- 2700 Indian Creek Blvd
- 3325 Robin Ridge Rd
- 11431 Springhollow Rd
- 2201 NW 122nd St
- 3404 Partridge Rd
- 2301 NW 122nd St
- 11921 Shady Trail Ln
- 12821 Stratford Dr
- 1920 Heritage Park Dr
