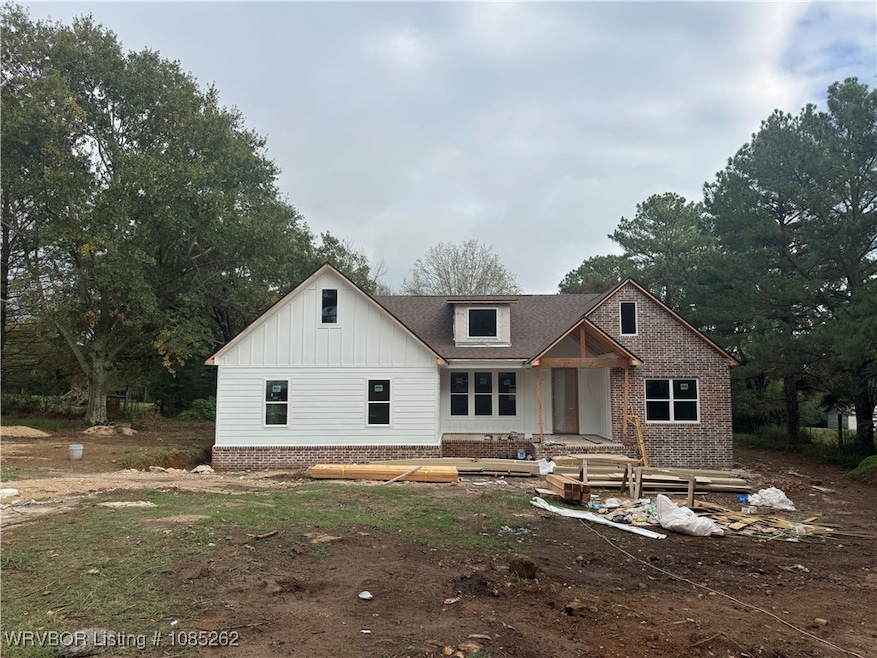PENDING
NEW CONSTRUCTION
11314 Cain Rd Mountainburg, AR 72946
Estimated payment $1,723/month
Total Views
19
3
Beds
2
Baths
1,695
Sq Ft
$192
Price per Sq Ft
Highlights
- New Construction
- Quartz Countertops
- Attached Garage
- Cathedral Ceiling
- Covered Patio or Porch
- Double Pane Windows
About This Home
Experience country living at its finest in this custom new-construction home set on 1.35 peaceful acres. Thoughtfully designed with a vaulted ceiling, spacious pantry, and modern finishes throughout, this home offers comfort and character. Enjoy seclusion, privacy, and abundant wildlife from your inviting front porch, perfect for relaxing and taking in the views. A rare opportunity to own a brand-new country retreat with the convenience of modern living and the charm of rural serenity.
Home Details
Home Type
- Single Family
Est. Annual Taxes
- $122
Year Built
- Built in 2025 | New Construction
Lot Details
- 1.35 Acre Lot
- Lot Dimensions are 135x417
- Partially Fenced Property
- Cleared Lot
Home Design
- Brick or Stone Mason
- Slab Foundation
- Shingle Roof
- Architectural Shingle Roof
- Concrete Block And Stucco Construction
Interior Spaces
- 1,695 Sq Ft Home
- 1-Story Property
- Cathedral Ceiling
- Ceiling Fan
- Double Pane Windows
- ENERGY STAR Qualified Windows
- Vinyl Clad Windows
- Washer and Electric Dryer Hookup
Kitchen
- Range with Range Hood
- Plumbed For Ice Maker
- Dishwasher
- Quartz Countertops
Flooring
- Laminate
- Ceramic Tile
Bedrooms and Bathrooms
- 3 Bedrooms
- Split Bedroom Floorplan
- Walk-In Closet
- 2 Full Bathrooms
Home Security
- Smart Home
- Fire and Smoke Detector
Parking
- Attached Garage
- Garage Door Opener
- Gravel Driveway
Outdoor Features
- Covered Patio or Porch
- Outbuilding
Location
- Outside City Limits
Schools
- Mountainburg Elementary And Middle School
- Mountainburg High School
Utilities
- Central Heating and Cooling System
- Electric Water Heater
- Septic Tank
- Septic System
- Phone Available
- Cable TV Available
Listing and Financial Details
- Assessor Parcel Number 001-14009-002
Map
Create a Home Valuation Report for This Property
The Home Valuation Report is an in-depth analysis detailing your home's value as well as a comparison with similar homes in the area
Home Values in the Area
Average Home Value in this Area
Property History
| Date | Event | Price | List to Sale | Price per Sq Ft |
|---|---|---|---|---|
| 11/12/2025 11/12/25 | Pending | -- | -- | -- |
| 11/12/2025 11/12/25 | For Sale | $325,000 | -- | $192 / Sq Ft |
Source: Western River Valley Board of REALTORS®
Source: Western River Valley Board of REALTORS®
MLS Number: 1085262
Nearby Homes
- 11350 N Highway 71
- 11328 N Highway 348
- 11739 Arkansas 282
- 800 Barton Hill Ln
- 2428 Winn Mountain Loop
- TBD Barton Hill Ln
- TBD Abby Rose Ln
- 13133 Old Turner Rd
- 9625 N Highway 71
- 632 Graham St
- 604 Graham St
- 533 Graham St
- 13708 Old Turner Rd
- 8828 S Graphic Dr
- 11000 Revis Hill Rd
- 11125 Revis Hill Rd
- 129 Hickory Trail
- 3022 Dow Jones Rd
- 00 Fincher
- 19433 U S Highway 71

