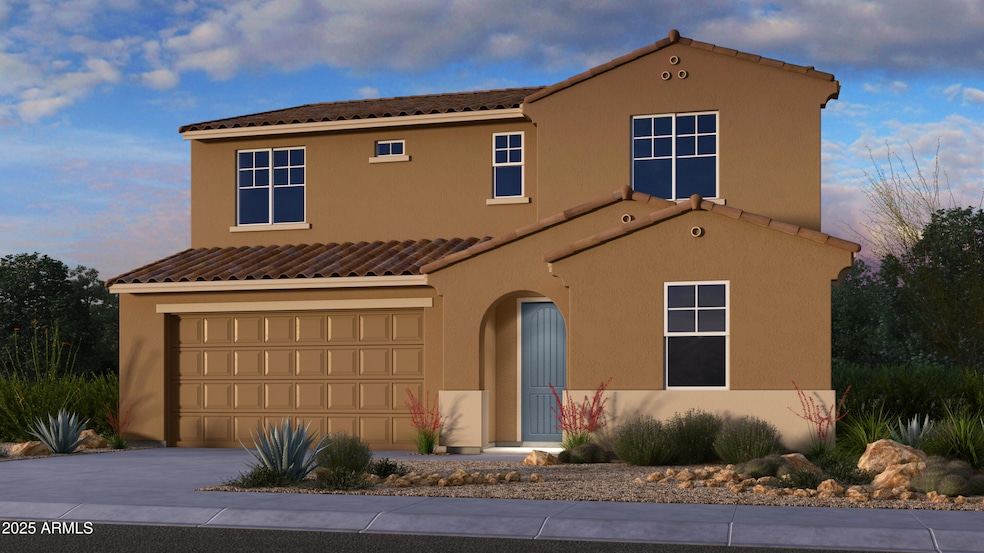
11314 N 170th Ln Surprise, AZ 85388
Estimated payment $3,691/month
Highlights
- Fitness Center
- Fenced Community Pool
- 2 Car Direct Access Garage
- Spanish Architecture
- Covered Patio or Porch
- 5-minute walk to Mark Coronado Park
About This Home
New Construction - September Completion! Built by America's Most Trusted Homebuilder. Welcome to The Redwood at 11314 N 170th Lane in Paradisi is the most spacious Encore floor plan, offering 3,133 square feet of smart design and stylish comfort. With 4 bedrooms, 3.5 baths, and a generous loft, there's room for everything you love. The open-concept kitchen, dining, and great room create a natural hub for entertaining, while a downstairs bedroom adds flexibility for guests or multi-use needs. Upstairs, a roomy loft offers endless possibilities—think cozy den, creative space, or study nook. The primary suite features two walk-in closets and a bright ensuite with double vanities. MLS# 6890303 Additional Highlights Include: Garden Tub in Primary
Home Details
Home Type
- Single Family
Est. Annual Taxes
- $3,500
Year Built
- Built in 2025 | Under Construction
Lot Details
- 6,000 Sq Ft Lot
- Desert faces the front of the property
- Block Wall Fence
HOA Fees
- $136 Monthly HOA Fees
Parking
- 2 Car Direct Access Garage
Home Design
- Spanish Architecture
- Wood Frame Construction
- Insulated Concrete Forms
- Cellulose Insulation
- Tile Roof
- Low Volatile Organic Compounds (VOC) Products or Finishes
- ICAT Recessed Lighting
- Stucco
- Adobe
Interior Spaces
- 3,133 Sq Ft Home
- 2-Story Property
- Ceiling Fan
- Washer and Dryer Hookup
Kitchen
- Eat-In Kitchen
- Breakfast Bar
- Kitchen Island
Flooring
- Carpet
- Tile
Bedrooms and Bathrooms
- 4 Bedrooms
- Primary Bathroom is a Full Bathroom
- 3 Bathrooms
- Dual Vanity Sinks in Primary Bathroom
- Bathtub With Separate Shower Stall
Schools
- Asante Preparatory Academy Elementary And Middle School
- Shadow Ridge High School
Utilities
- Ducts Professionally Air-Sealed
- Heating System Uses Natural Gas
Additional Features
- No or Low VOC Paint or Finish
- Covered Patio or Porch
Listing and Financial Details
- Home warranty included in the sale of the property
- Tax Lot 9
- Assessor Parcel Number 501-09-748
Community Details
Overview
- Association fees include (see remarks)
- Aam Association, Phone Number (602) 957-9191
- Built by Taylor Morrison
- Sycamore Farms Paradisi Parcel C Subdivision, Redwood Floorplan
Amenities
- Recreation Room
Recreation
- Community Playground
- Fitness Center
- Fenced Community Pool
- Bike Trail
Map
Home Values in the Area
Average Home Value in this Area
Tax History
| Year | Tax Paid | Tax Assessment Tax Assessment Total Assessment is a certain percentage of the fair market value that is determined by local assessors to be the total taxable value of land and additions on the property. | Land | Improvement |
|---|---|---|---|---|
| 2025 | $230 | $14,474 | $14,474 | -- |
| 2024 | -- | $2,138 | $2,138 | -- |
Property History
| Date | Event | Price | Change | Sq Ft Price |
|---|---|---|---|---|
| 08/28/2025 08/28/25 | Pending | -- | -- | -- |
| 07/18/2025 07/18/25 | Price Changed | $599,990 | -0.3% | $192 / Sq Ft |
| 07/09/2025 07/09/25 | For Sale | $601,718 | -- | $192 / Sq Ft |
Similar Homes in Surprise, AZ
Source: Arizona Regional Multiple Listing Service (ARMLS)
MLS Number: 6890303
APN: 501-09-748
- 14472 W Moccasin Trail
- 17224 N Zuni Trail
- 14300 W Bell Rd Unit 232
- 14300 W Bell Rd Unit 83
- 14300 W Bell Rd Unit 151
- 14300 W Bell Rd Unit 57
- 14300 W Bell Rd Unit 27
- 14300 W Bell Rd Unit 105
- 14300 W Bell Rd Unit 261
- 14300 W Bell Rd Unit 444
- 16484 W Whispering Wind Trail
- 16488 W Whispering Wind Trail
- 16464 W Whispering Wind Trail
- 16470 W Whispering Wind Trail
- 16438 W Whispering Wind Trail
- 16456 W Whispering Wind Trail
- 16442 W Whispering Wind Trail
- 16446 W Whispering Wind Trail
- 16448 W Whispering Wind Trail
- 14576 W Raindance Rd






