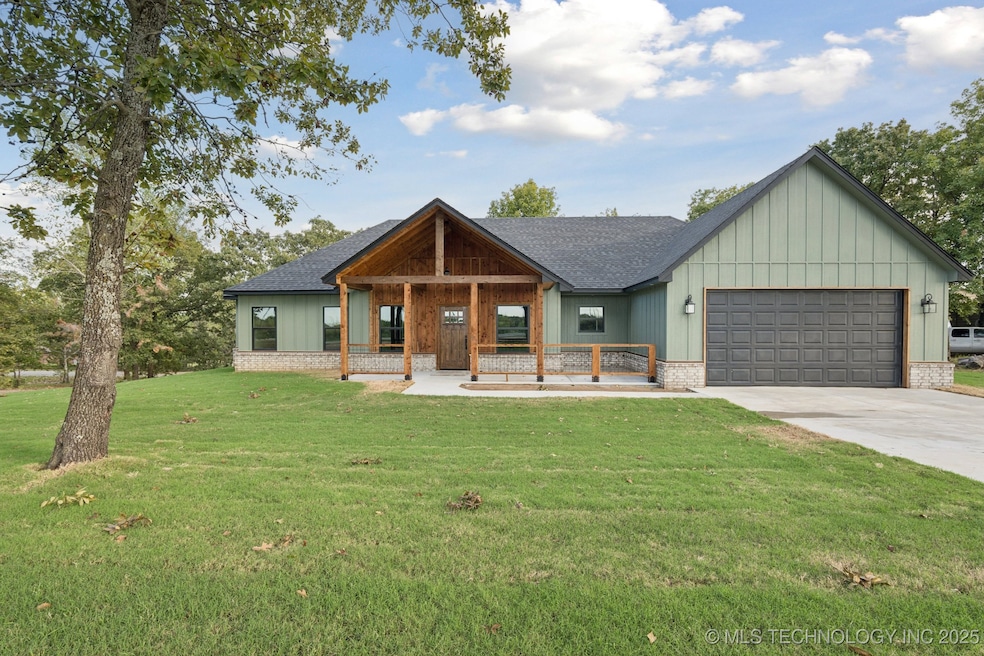11314 Shell Creek Rd Sand Springs, OK 74063
Estimated payment $2,614/month
Highlights
- Wooded Lot
- Granite Countertops
- Covered Patio or Porch
- Vaulted Ceiling
- No HOA
- 2 Car Attached Garage
About This Home
New Construction in Desirable Pond Creek!Be the first to own this stunning custom-built home at 11314 Shell Creek Rd, located in the highly sought-after Pond Creek area of Sand Springs. Built in 2025 and set to be completed before the school year begins, this home beautifully blends rustic charm with modern elegance.Inside, you’ll find custom rustic wood trim throughout, granite countertops, and spacious walk-in closets in every bedroom. The standout feature? A must-see rustic wood back porch—ideal for relaxing evenings or hosting friends and family.This one checks all the boxes and won’t last long. Schedule your showing today—this is a home you don’t want to miss!
Open House Schedule
-
Sunday, September 28, 20251:00 to 3:00 pm9/28/2025 1:00:00 PM +00:009/28/2025 3:00:00 PM +00:00Add to Calendar
-
Sunday, October 05, 20252:00 to 4:00 pm10/5/2025 2:00:00 PM +00:0010/5/2025 4:00:00 PM +00:00Add to Calendar
Home Details
Home Type
- Single Family
Year Built
- Built in 2025 | Under Construction
Lot Details
- 0.57 Acre Lot
- North Facing Home
- Wooded Lot
Parking
- 2 Car Attached Garage
Home Design
- Brick Exterior Construction
- Slab Foundation
- Wood Frame Construction
- Fiberglass Roof
- Wood Siding
- Vinyl Siding
- Asphalt
Interior Spaces
- 2,000 Sq Ft Home
- 1-Story Property
- Vaulted Ceiling
- Ceiling Fan
- Aluminum Window Frames
- Fire and Smoke Detector
- Electric Dryer Hookup
Kitchen
- Oven
- Cooktop
- Microwave
- Dishwasher
- Granite Countertops
Flooring
- Carpet
- Laminate
Bedrooms and Bathrooms
- 3 Bedrooms
Eco-Friendly Details
- Ventilation
Outdoor Features
- Covered Patio or Porch
- Rain Gutters
Schools
- Anderson Elementary School
- Sand Springs Middle School
- Charles Page High School
Utilities
- Zoned Heating and Cooling
- Electric Water Heater
- Aerobic Septic System
Community Details
- No Home Owners Association
- Pond Creek Estates II Subdivision
Map
Home Values in the Area
Average Home Value in this Area
Property History
| Date | Event | Price | Change | Sq Ft Price |
|---|---|---|---|---|
| 09/25/2025 09/25/25 | For Sale | $414,900 | 0.0% | $207 / Sq Ft |
| 09/04/2025 09/04/25 | Off Market | $414,900 | -- | -- |
| 07/22/2025 07/22/25 | Price Changed | $414,900 | +261.1% | $207 / Sq Ft |
| 07/22/2025 07/22/25 | For Sale | $114,900 | -- | $57 / Sq Ft |
Source: MLS Technology
MLS Number: 2531396
- 4199 N Greats Rd
- 2532 N Greats Rd
- 10146 Pond Dr
- 2459 N 129th Ave W
- 62 E Ridgeview Dr
- 12941 Shell Creek Rd
- 2223 White Oak Way
- 9195 W Country Rd
- 2398 Scrub Oak Rd
- 24 Thousand Oaks Rd
- 13644 Shell Creek Rd
- 5 Thousand Oaks Rd
- 2913 N Wild Mountain Rd
- 4852 Deerwood Way
- 0001 W Overlook Dr
- 0003 W Overlook Dr
- 713 Oak Ridge Dr
- 160 Osage Ridge Dr
- 9025 Windridge Dr
- 618 Oak Ridge Dr
- 2223 White Oak Way
- 505 Washington Ave Unit 3
- 322 N Grant Ave
- 320 N Grant Ave
- 101 Apple Creek Dr
- 811 E Pecan St
- 3301 S 113th West Ave
- 3301 S 113th Ave W Unit 64
- 3301 S 113th Ave W Unit 10
- 506 S 39th Ave W
- 2335 W Tecumseh St
- 2305 W Independence St
- 2017 W Xyler St
- 4001 Rawson Rd
- 7317 W 35th St
- 4034 Rawson Rd
- 2325 W Easton St
- 1903 W Easton Ct
- 7409 W 39th St
- 1720 W Reconciliation Way







