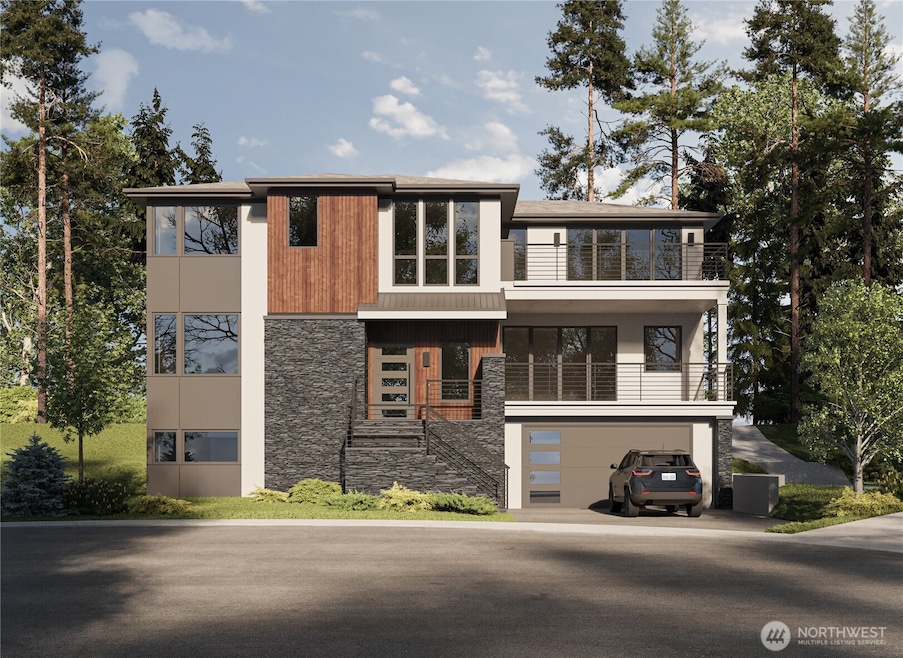
$3,389,950
- 5 Beds
- 4 Baths
- 3,100 Sq Ft
- 2012 9th St W
- Kirkland, WA
NEW MUST-SEE W of Market Charmer just steps from Juanita Bay Park & Boardwalk. Granger & Company delivers luxuriously curated style & comfort in this one-of-a-kind 5bd/3.5ba masterpiece. Captivating foyer with heated floor welcomes you into the great room w stunning & cozy gas fireplace. Exquisite gourmet kitchen loaded w quartz counters, Belmont cabinets, top-of-the-line appliances, & butler's
Kris Conover Windermere Real Estate/East






