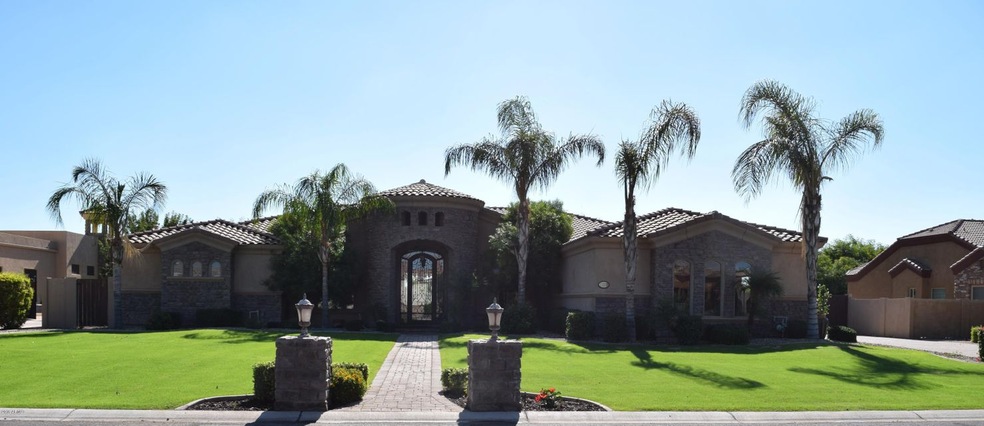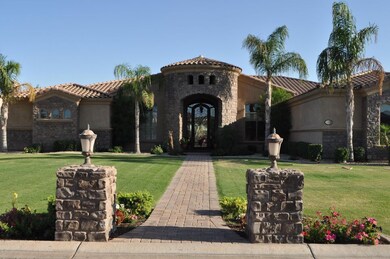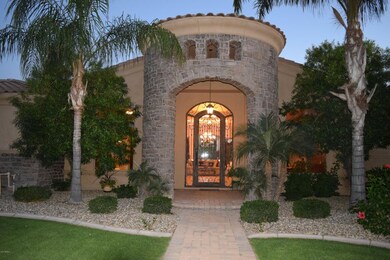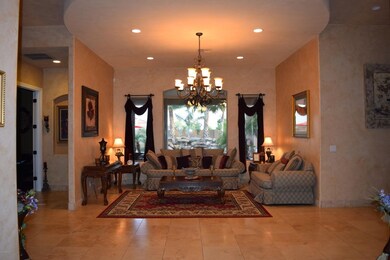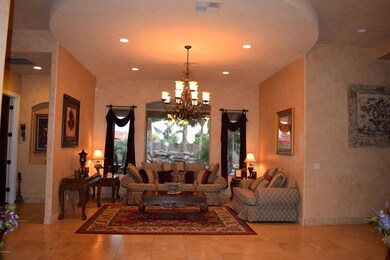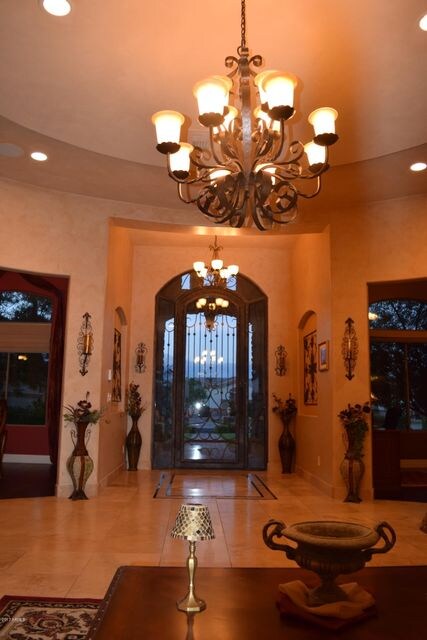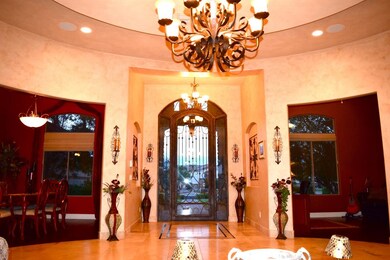
11315 E Flintlock Dr Chandler, AZ 85249
South Chandler NeighborhoodHighlights
- Private Pool
- RV Gated
- 0.44 Acre Lot
- Fulton Elementary School Rated A
- Gated Community
- Wood Flooring
About This Home
As of November 2021Price reduction! Custom beauty nestled in a gated enclave of all luxury homes! Hidden desert oasis located on large,lush landscape. Enter through a towering,magestic wrought iron & glass door to an awesome view of the backyard paradise and soaring
ceilings!Professionally colorized interior with wood/travertine flooring,and elegant architectural details! Gourmet kitchen with built in fridge, double ovens,gas cook top,lavish cabinetry, granite counters,and island.Breathtaking master suite with living area,huge walk in shower with double heads, jetted tub, and separate vanities. The exotic backyard features a large pebbled lagoon/pool with huge waterfall and flagstone deck! Covered 1,000 sq. foot loggia/patio for year round enjoyment. Flooring, AC, and recent pool updates.
Last Agent to Sell the Property
Kendra Davis
Call Realty, Inc. License #SA569789000 Listed on: 10/12/2016
Home Details
Home Type
- Single Family
Est. Annual Taxes
- $4,676
Year Built
- Built in 2005
Lot Details
- 0.44 Acre Lot
- Private Streets
- Block Wall Fence
- Front and Back Yard Sprinklers
- Sprinklers on Timer
- Private Yard
- Grass Covered Lot
Parking
- 3 Car Direct Access Garage
- Side or Rear Entrance to Parking
- Garage Door Opener
- RV Gated
Home Design
- Santa Barbara Architecture
- Brick Exterior Construction
- Wood Frame Construction
- Tile Roof
- Stone Exterior Construction
- Stucco
Interior Spaces
- 4,047 Sq Ft Home
- 1-Story Property
- Central Vacuum
- Ceiling Fan
- Gas Fireplace
- Double Pane Windows
- Family Room with Fireplace
- Security System Owned
Kitchen
- Eat-In Kitchen
- Breakfast Bar
- Gas Cooktop
- Built-In Microwave
- Dishwasher
- Kitchen Island
- Granite Countertops
Flooring
- Wood
- Carpet
- Stone
Bedrooms and Bathrooms
- 3 Bedrooms
- Primary Bathroom is a Full Bathroom
- 3.5 Bathrooms
- Dual Vanity Sinks in Primary Bathroom
- Hydromassage or Jetted Bathtub
- Bathtub With Separate Shower Stall
Laundry
- Laundry in unit
- Dryer
- Washer
Accessible Home Design
- No Interior Steps
Outdoor Features
- Private Pool
- Covered patio or porch
Schools
- Ira A. Fulton Elementary School
- Santan Junior High School
- Hamilton High School
Utilities
- Refrigerated Cooling System
- Zoned Heating
- Heating System Uses Natural Gas
- Water Softener
- High Speed Internet
- Cable TV Available
Listing and Financial Details
- Home warranty included in the sale of the property
- Tax Lot 74
- Assessor Parcel Number 303-58-721
Community Details
Overview
- Property has a Home Owners Association
- Santan Vista Association, Phone Number (480) 883-6342
- Built by Custom
- Santan Vista 2A Custom Gated Community Subdivision
Security
- Gated Community
Ownership History
Purchase Details
Home Financials for this Owner
Home Financials are based on the most recent Mortgage that was taken out on this home.Purchase Details
Home Financials for this Owner
Home Financials are based on the most recent Mortgage that was taken out on this home.Purchase Details
Purchase Details
Home Financials for this Owner
Home Financials are based on the most recent Mortgage that was taken out on this home.Purchase Details
Purchase Details
Home Financials for this Owner
Home Financials are based on the most recent Mortgage that was taken out on this home.Purchase Details
Home Financials for this Owner
Home Financials are based on the most recent Mortgage that was taken out on this home.Purchase Details
Similar Homes in the area
Home Values in the Area
Average Home Value in this Area
Purchase History
| Date | Type | Sale Price | Title Company |
|---|---|---|---|
| Warranty Deed | $995,000 | Empire Title Agency | |
| Warranty Deed | $700,000 | Empire West Title Agency Llc | |
| Special Warranty Deed | -- | None Available | |
| Special Warranty Deed | $560,000 | Fidelity Natl Title Ins Co | |
| Trustee Deed | $510,000 | None Available | |
| Interfamily Deed Transfer | -- | First American Title Ins Co | |
| Warranty Deed | $810,000 | First American Title Ins Co | |
| Quit Claim Deed | -- | Grand Canyon Title Agency In | |
| Cash Sale Deed | $135,000 | Transnation Title |
Mortgage History
| Date | Status | Loan Amount | Loan Type |
|---|---|---|---|
| Open | $251,750 | Credit Line Revolving | |
| Open | $548,250 | New Conventional | |
| Previous Owner | $700,000 | Seller Take Back | |
| Previous Owner | $416,998 | New Conventional | |
| Previous Owner | $61,500 | Construction | |
| Previous Owner | $769,500 | Purchase Money Mortgage | |
| Previous Owner | $499,990 | Construction |
Property History
| Date | Event | Price | Change | Sq Ft Price |
|---|---|---|---|---|
| 11/04/2021 11/04/21 | Sold | $995,000 | 0.0% | $305 / Sq Ft |
| 10/04/2021 10/04/21 | Pending | -- | -- | -- |
| 08/01/2021 08/01/21 | Off Market | $995,000 | -- | -- |
| 06/22/2021 06/22/21 | For Sale | $1,000,000 | +59.7% | $307 / Sq Ft |
| 06/21/2017 06/21/17 | Sold | $626,200 | -5.1% | $155 / Sq Ft |
| 05/04/2017 05/04/17 | Pending | -- | -- | -- |
| 04/24/2017 04/24/17 | For Sale | $659,900 | 0.0% | $163 / Sq Ft |
| 04/24/2017 04/24/17 | Price Changed | $659,900 | -0.8% | $163 / Sq Ft |
| 04/15/2017 04/15/17 | Pending | -- | -- | -- |
| 04/08/2017 04/08/17 | Price Changed | $665,000 | -0.7% | $164 / Sq Ft |
| 04/05/2017 04/05/17 | Price Changed | $669,900 | -0.8% | $166 / Sq Ft |
| 03/31/2017 03/31/17 | Price Changed | $675,000 | -0.7% | $167 / Sq Ft |
| 03/29/2017 03/29/17 | Price Changed | $680,000 | -0.1% | $168 / Sq Ft |
| 03/27/2017 03/27/17 | Price Changed | $681,000 | +0.3% | $168 / Sq Ft |
| 03/24/2017 03/24/17 | Price Changed | $679,000 | -0.9% | $168 / Sq Ft |
| 03/17/2017 03/17/17 | Price Changed | $685,000 | -0.1% | $169 / Sq Ft |
| 03/15/2017 03/15/17 | Price Changed | $686,000 | -0.4% | $170 / Sq Ft |
| 03/02/2017 03/02/17 | Price Changed | $689,000 | -7.5% | $170 / Sq Ft |
| 02/26/2017 02/26/17 | Price Changed | $745,000 | +8.8% | $184 / Sq Ft |
| 01/10/2017 01/10/17 | Price Changed | $685,000 | -0.6% | $169 / Sq Ft |
| 01/04/2017 01/04/17 | For Sale | $689,000 | +10.0% | $170 / Sq Ft |
| 12/20/2016 12/20/16 | Off Market | $626,200 | -- | -- |
| 11/25/2016 11/25/16 | For Sale | $689,000 | +10.0% | $170 / Sq Ft |
| 11/23/2016 11/23/16 | Off Market | $626,200 | -- | -- |
| 10/26/2016 10/26/16 | For Sale | $689,000 | +10.0% | $170 / Sq Ft |
| 10/25/2016 10/25/16 | Off Market | $626,200 | -- | -- |
| 10/16/2016 10/16/16 | For Sale | $689,000 | +10.0% | $170 / Sq Ft |
| 10/14/2016 10/14/16 | Off Market | $626,200 | -- | -- |
| 10/11/2016 10/11/16 | For Sale | $689,000 | -- | $170 / Sq Ft |
Tax History Compared to Growth
Tax History
| Year | Tax Paid | Tax Assessment Tax Assessment Total Assessment is a certain percentage of the fair market value that is determined by local assessors to be the total taxable value of land and additions on the property. | Land | Improvement |
|---|---|---|---|---|
| 2025 | $6,364 | $55,364 | -- | -- |
| 2024 | $6,031 | $52,727 | -- | -- |
| 2023 | $6,031 | $89,280 | $17,850 | $71,430 |
| 2022 | $5,812 | $63,810 | $12,760 | $51,050 |
| 2021 | $6,230 | $59,060 | $11,810 | $47,250 |
| 2020 | $5,886 | $51,460 | $10,290 | $41,170 |
| 2019 | $5,127 | $47,770 | $9,550 | $38,220 |
| 2018 | $5,232 | $49,770 | $9,950 | $39,820 |
| 2017 | $4,910 | $46,650 | $9,330 | $37,320 |
| 2016 | $4,662 | $46,200 | $9,240 | $36,960 |
| 2015 | $4,773 | $37,410 | $7,480 | $29,930 |
Agents Affiliated with this Home
-

Seller's Agent in 2021
Tee Smith
Genesis Realty
(602) 740-6786
1 in this area
12 Total Sales
-
R
Seller Co-Listing Agent in 2021
Rodney Maree
Genesis Realty
-

Buyer's Agent in 2021
Aartie Aiyer
Aartie Aiyer Realty LLC
(480) 242-8573
17 in this area
121 Total Sales
-
K
Seller's Agent in 2017
Kendra Davis
Call Realty, Inc.
-
J
Buyer's Agent in 2017
Jeff Roaro-Jasso
West USA Realty
(480) 467-4900
20 Total Sales
Map
Source: Arizona Regional Multiple Listing Service (ARMLS)
MLS Number: 5509914
APN: 303-58-721
- 11335 E Chestnut Dr Unit 58
- 26204 S Washington St
- 11307 E Elmhurst Dr
- 26247 S Flame Tree Dr
- 26210 S Flame Tree Dr Unit 24
- 631 E Buena Vista Dr
- 612 E Riviera Dr
- 11014 E Flintlock Ct
- 637 E Indian Wells Place
- 745 E County Down Dr
- 11006 E Navajo Dr Unit 23
- 25621 S Flame Tree Dr
- 6181 S Fresno St
- 10914 E Navajo Dr
- 10926 E Regal Dr Unit 25
- 25440 S Flame Tree Dr
- 844 E County Down Dr
- 10829 E Regal Dr
- 861 E Indian Wells Place
- 10830 E Navajo Dr
