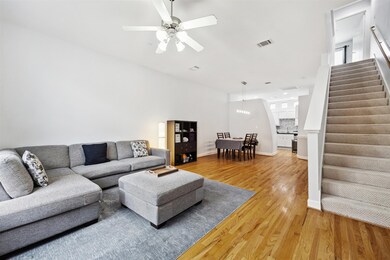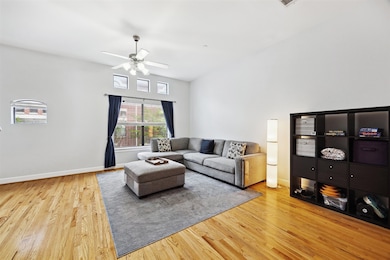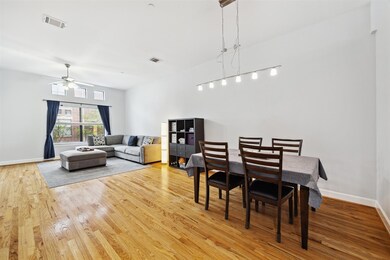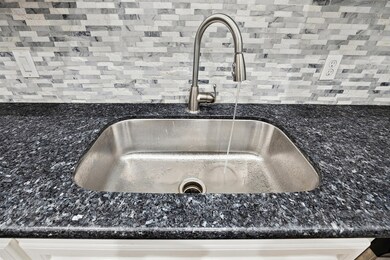
11315 Main St Unit 1401 Houston, TX 77025
South Main NeighborhoodEstimated payment $2,038/month
Highlights
- Gated Community
- Contemporary Architecture
- Wood Flooring
- 71,319 Sq Ft lot
- Adjacent to Greenbelt
- Hydromassage or Jetted Bathtub
About This Home
This is an updated and immaculate home in the Texas Medical Center area, tucked away from the hustle bustle. The tranquilness of this corner unit with 2 car tandem garage means that you will only have one common wall with a neighbor and there is ample parking on the property for your guests. The updates include fabulous "Blue Pearl" Granite countertops in the kitchen with a gorgeous mosaic tile backsplash, recent stove, recent A/C & complete interior paint. The second floor living area has custom hardwood flooring that is a rare find these days, and the "Open Concept" with large windows will offer an abundance of natural light. The attractive design is modern which makes it very desirable. This home is perfect for employees starting new programs this summer, or anyone working in the Medical Center or Downtown Houston. It is minutes away from the Texas Medical Center and close to a Metro train stop that offers convenient travel. Please call us or your realtor for a private tour today!
Listing Agent
Berkshire Hathaway HomeServices Premier Properties License #0421565 Listed on: 09/19/2025

Property Details
Home Type
- Condominium
Est. Annual Taxes
- $4,645
Year Built
- Built in 2009
Lot Details
- Adjacent to Greenbelt
- Fenced Yard
- Side Yard
HOA Fees
- $345 Monthly HOA Fees
Parking
- 2 Car Attached Garage
- Tandem Garage
- Garage Door Opener
- Electric Gate
- Additional Parking
Home Design
- Contemporary Architecture
- Brick Exterior Construction
- Slab Foundation
- Composition Roof
- Cement Siding
Interior Spaces
- 1,504 Sq Ft Home
- 3-Story Property
- High Ceiling
- Ceiling Fan
- Window Treatments
- Family Room Off Kitchen
- Combination Dining and Living Room
- Utility Room
- Security System Leased
Kitchen
- Gas Oven
- Gas Range
- Microwave
- Dishwasher
- Disposal
Flooring
- Wood
- Carpet
- Tile
Bedrooms and Bathrooms
- 2 Bedrooms
- 2 Full Bathrooms
- Double Vanity
- Hydromassage or Jetted Bathtub
- Separate Shower
Laundry
- Laundry in Utility Room
- Stacked Washer and Dryer
Eco-Friendly Details
- Energy-Efficient HVAC
- Energy-Efficient Thermostat
- Ventilation
Schools
- Shearn Elementary School
- Pershing Middle School
- Madison High School
Utilities
- Cooling System Powered By Gas
- Central Heating and Cooling System
- Programmable Thermostat
Community Details
Overview
- Association fees include common areas, sewer, water
- Jdh Association Mgmt Association
- Contemporary Main Plaza Twnhse Subdivision
Security
- Controlled Access
- Gated Community
- Fire and Smoke Detector
Map
Home Values in the Area
Average Home Value in this Area
Tax History
| Year | Tax Paid | Tax Assessment Tax Assessment Total Assessment is a certain percentage of the fair market value that is determined by local assessors to be the total taxable value of land and additions on the property. | Land | Improvement |
|---|---|---|---|---|
| 2025 | $2,854 | $222,000 | $42,180 | $179,820 |
| 2024 | $2,854 | $222,000 | $42,180 | $179,820 |
| 2023 | $2,854 | $258,003 | $49,021 | $208,982 |
| 2022 | $4,821 | $218,968 | $41,604 | $177,364 |
| 2021 | $4,668 | $200,286 | $38,054 | $162,232 |
| 2020 | $5,045 | $208,344 | $39,585 | $168,759 |
| 2019 | $4,885 | $193,045 | $36,679 | $156,366 |
| 2018 | $4,402 | $173,957 | $33,052 | $140,905 |
| 2017 | $4,399 | $173,957 | $33,052 | $140,905 |
| 2016 | $4,297 | $173,957 | $33,052 | $140,905 |
| 2015 | $2,863 | $154,485 | $29,352 | $125,133 |
| 2014 | $2,863 | $147,186 | $27,965 | $119,221 |
Property History
| Date | Event | Price | List to Sale | Price per Sq Ft | Prior Sale |
|---|---|---|---|---|---|
| 09/19/2025 09/19/25 | For Sale | $249,000 | +15462.5% | $166 / Sq Ft | |
| 05/05/2025 05/05/25 | Off Market | -- | -- | -- | |
| 12/31/2021 12/31/21 | Off Market | $1,600 | -- | -- | |
| 06/04/2020 06/04/20 | Sold | -- | -- | -- | View Prior Sale |
| 05/05/2020 05/05/20 | Pending | -- | -- | -- | |
| 07/05/2019 07/05/19 | For Sale | $214,000 | 0.0% | $142 / Sq Ft | |
| 04/12/2019 04/12/19 | Rented | $1,600 | 0.0% | -- | |
| 03/13/2019 03/13/19 | Under Contract | -- | -- | -- | |
| 02/05/2019 02/05/19 | For Rent | $1,600 | -- | -- |
Purchase History
| Date | Type | Sale Price | Title Company |
|---|---|---|---|
| Vendors Lien | -- | None Available | |
| Vendors Lien | -- | Stewart Title |
Mortgage History
| Date | Status | Loan Amount | Loan Type |
|---|---|---|---|
| Open | $134,100 | FHA | |
| Previous Owner | $120,000 | New Conventional |
About the Listing Agent
Phyllis' Other Listings
Source: Houston Association of REALTORS®
MLS Number: 17465953
APN: 1309890140001
- 3719 Main Aspen Dr
- 3721 Main Poplar Dr
- 3710 Main Aspen Dr
- 11508 Main Cedar Dr
- 11511 Main Pine Dr
- 11607 Main Pine Dr
- 11510 Main Ash
- 3626 Main Plaza Dr
- 11519 Main Maple Dr
- 3913 Willowbend Point Dr
- 3911 Willowbend Point Dr
- 3923 Willowbend Point Dr
- 3925 Willowbend Point Dr
- 3922 Willowbend Point Dr
- 10622 Cascade Ledge Ln
- 10616 Cascade Ledge Ln
- 10615 Cascade Ledge Ln
- 10610 Cascade Ledge Ln
- 10614 Cascade Ledge Ln
- 4009 Woodshire St
- 3731 Main Poplar Dr
- 3718 Main Aspen Dr
- 3709 Main Plaza Dr
- 3656 Main Plaza Dr
- 11607 Main Pine Dr
- 11510 Main Ash
- 11605 Main Birch Dr
- 11603 Main Ash
- 11608 Main Ash
- 11610 Main Ash Dr Unit A
- 3618 Main Plaza Dr
- 4030 Woodshire St
- 10618 Bassoon Dr
- 4046 Woodfin St
- 4120 Hartt St
- 4057 Woodfox St
- 3006 Clearview Cir
- 16 Charleston Park Dr
- 4128 Willowbend Blvd
- 10760 Craighead Dr






