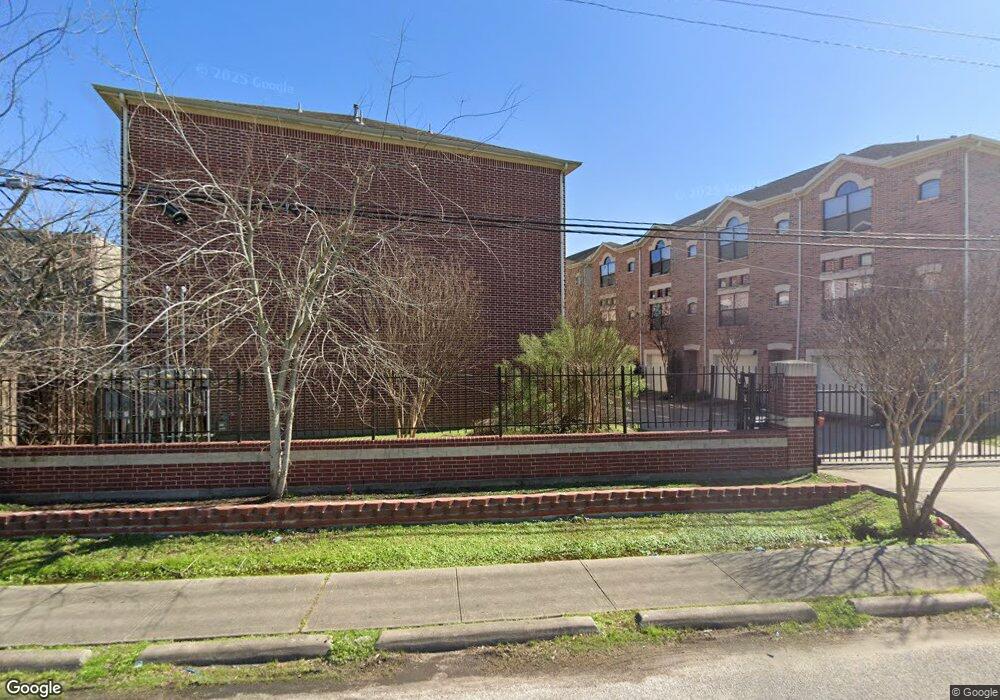11315 S Main St Unit 1205 Houston, TX 77025
South Main NeighborhoodEstimated Value: $242,127 - $262,000
2
Beds
2
Baths
1,504
Sq Ft
$166/Sq Ft
Est. Value
About This Home
This home is located at 11315 S Main St Unit 1205, Houston, TX 77025 and is currently estimated at $250,282, approximately $166 per square foot. 11315 S Main St Unit 1205 is a home located in Harris County with nearby schools including Shearn Elementary School, Pershing Middle School, and James Madison High School.
Ownership History
Date
Name
Owned For
Owner Type
Purchase Details
Closed on
Nov 30, 2015
Sold by
Conteporary Garden Homes Ltd Llp
Bought by
Semenova Ellada A
Current Estimated Value
Home Financials for this Owner
Home Financials are based on the most recent Mortgage that was taken out on this home.
Original Mortgage
$159,900
Outstanding Balance
$126,115
Interest Rate
3.79%
Mortgage Type
New Conventional
Estimated Equity
$124,167
Create a Home Valuation Report for This Property
The Home Valuation Report is an in-depth analysis detailing your home's value as well as a comparison with similar homes in the area
Home Values in the Area
Average Home Value in this Area
Purchase History
| Date | Buyer | Sale Price | Title Company |
|---|---|---|---|
| Semenova Ellada A | -- | Stewart Title |
Source: Public Records
Mortgage History
| Date | Status | Borrower | Loan Amount |
|---|---|---|---|
| Open | Semenova Ellada A | $159,900 |
Source: Public Records
Tax History Compared to Growth
Tax History
| Year | Tax Paid | Tax Assessment Tax Assessment Total Assessment is a certain percentage of the fair market value that is determined by local assessors to be the total taxable value of land and additions on the property. | Land | Improvement |
|---|---|---|---|---|
| 2025 | $3,124 | $238,065 | $45,232 | $192,833 |
| 2024 | $3,124 | $238,065 | $45,232 | $192,833 |
| 2023 | $3,124 | $273,180 | $51,904 | $221,276 |
| 2022 | $5,102 | $231,699 | $44,023 | $187,676 |
| 2021 | $4,990 | $214,099 | $40,679 | $173,420 |
| 2020 | $5,389 | $222,550 | $42,285 | $180,265 |
| 2019 | $5,154 | $206,059 | $39,151 | $166,908 |
| 2018 | $4,686 | $185,180 | $35,184 | $149,996 |
| 2017 | $4,682 | $185,180 | $35,184 | $149,996 |
| 2016 | $4,682 | $185,180 | $35,184 | $149,996 |
| 2015 | -- | $0 | $0 | $0 |
| 2014 | -- | $0 | $0 | $0 |
Source: Public Records
Map
Nearby Homes
- 11315 Main St Unit 1401
- 3719 Main Aspen Dr
- 3721 Main Poplar Dr
- 11508 Main Cedar Dr
- 11511 Main Pine Dr
- 11607 Main Pine Dr
- 11510 Main Ash
- 3626 Main Plaza Dr
- 11519 Main Maple Dr
- 3913 Willowbend Point Dr
- 3911 Willowbend Point Dr
- 3923 Willowbend Point Dr
- 3925 Willowbend Point Dr
- 3922 Willowbend Point Dr
- 10622 Cascade Ledge Ln
- 10616 Cascade Ledge Ln
- 10615 Cascade Ledge Ln
- 10610 Cascade Ledge Ln
- 10614 Cascade Ledge Ln
- 4009 Woodshire St
- 11315 S Main St Unit 101
- 11315 S Main St Unit 201
- 3728 Main Plaza Dr
- 3730 Main Plaza Dr
- 3732 Main Plaza Dr
- 3724 Main Plaza Dr
- 3734 Main Plaza Dr
- 3727 Main Plaza Dr
- 3729 Main Plaza Dr
- 11315 Main St Unit 1304
- 11315 Main St
- 11315 Main St
- 11315 Main St
- 11315 Main St
- 11315 Main St
- 11315 Main St
- 11315 Main St
- 11315 Main St
- 11315 Main St
- 11315 Main St
