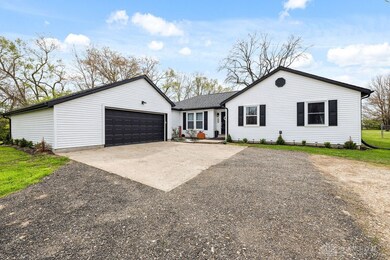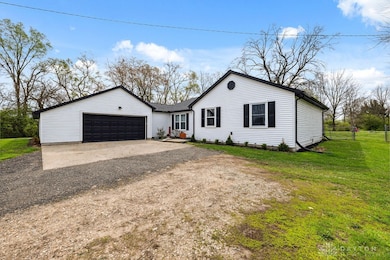11315 W National Rd New Carlisle, OH 45344
Estimated payment $2,267/month
Highlights
- No HOA
- Bathroom on Main Level
- Heating System Uses Propane
- 2 Car Attached Garage
- Central Air
- 1-Story Property
About This Home
Beautiful 3 bedroom 2 bath home located in the country on 1.81 acres. Completely remodeled and ready to move in. Updates include a new furnace, air conditioner, water heater, roof, windows, and doors throughout home. Open floor plan that opens up into the kitchen, living room, and dining room and over looks the fenced in backyard. Fully finished basement with open concept. New shed in back yard.
Listing Agent
Howard Hanna Real Estate Serv Brokerage Phone: (937) 435-6000 License #2014000392 Listed on: 12/02/2024

Home Details
Home Type
- Single Family
Est. Annual Taxes
- $2,833
Year Built
- 1984
Lot Details
- 1.81 Acre Lot
Parking
- 2 Car Attached Garage
Home Design
- Vinyl Siding
Interior Spaces
- 1,518 Sq Ft Home
- 1-Story Property
- Finished Basement
- Basement Fills Entire Space Under The House
Kitchen
- Range
- Microwave
- Dishwasher
Bedrooms and Bathrooms
- 3 Bedrooms
- Bathroom on Main Level
- 2 Full Bathrooms
Utilities
- Central Air
- Heating System Uses Propane
- Well
- Septic Tank
Community Details
- No Home Owners Association
- Mrs Subdivision
Listing and Financial Details
- Assessor Parcel Number 0100500027000056
Map
Home Values in the Area
Average Home Value in this Area
Tax History
| Year | Tax Paid | Tax Assessment Tax Assessment Total Assessment is a certain percentage of the fair market value that is determined by local assessors to be the total taxable value of land and additions on the property. | Land | Improvement |
|---|---|---|---|---|
| 2024 | $2,833 | $60,400 | $13,350 | $47,050 |
| 2023 | $2,833 | $60,400 | $13,350 | $47,050 |
| 2022 | $2,427 | $60,400 | $13,350 | $47,050 |
| 2021 | $1,918 | $46,110 | $10,200 | $35,910 |
| 2020 | $1,923 | $46,110 | $10,200 | $35,910 |
| 2019 | $1,976 | $46,110 | $10,200 | $35,910 |
| 2018 | $1,889 | $42,510 | $10,200 | $32,310 |
| 2017 | $1,877 | $42,501 | $10,196 | $32,305 |
| 2016 | $1,798 | $42,501 | $10,196 | $32,305 |
| 2015 | $1,659 | $38,802 | $10,196 | $28,606 |
| 2014 | $1,650 | $38,802 | $10,196 | $28,606 |
| 2013 | $1,653 | $38,802 | $10,196 | $28,606 |
Property History
| Date | Event | Price | List to Sale | Price per Sq Ft | Prior Sale |
|---|---|---|---|---|---|
| 10/04/2025 10/04/25 | Off Market | $383,000 | -- | -- | |
| 10/03/2025 10/03/25 | Price Changed | $383,000 | 0.0% | $252 / Sq Ft | |
| 10/03/2025 10/03/25 | For Sale | $383,000 | -0.3% | $252 / Sq Ft | |
| 09/22/2025 09/22/25 | Price Changed | $384,000 | -0.3% | $253 / Sq Ft | |
| 09/08/2025 09/08/25 | For Sale | $385,000 | 0.0% | $254 / Sq Ft | |
| 07/04/2025 07/04/25 | Off Market | $385,000 | -- | -- | |
| 07/03/2025 07/03/25 | For Sale | $385,000 | 0.0% | $254 / Sq Ft | |
| 06/22/2025 06/22/25 | Off Market | $385,000 | -- | -- | |
| 04/12/2025 04/12/25 | Price Changed | $385,000 | -1.3% | $254 / Sq Ft | |
| 03/01/2025 03/01/25 | For Sale | $390,000 | 0.0% | $257 / Sq Ft | |
| 01/27/2025 01/27/25 | Off Market | $390,000 | -- | -- | |
| 12/02/2024 12/02/24 | For Sale | $390,000 | +6.3% | $257 / Sq Ft | |
| 07/02/2024 07/02/24 | Sold | $367,000 | +1.9% | $242 / Sq Ft | View Prior Sale |
| 06/01/2024 06/01/24 | Pending | -- | -- | -- | |
| 05/30/2024 05/30/24 | For Sale | $360,000 | -- | $237 / Sq Ft |
Purchase History
| Date | Type | Sale Price | Title Company |
|---|---|---|---|
| Warranty Deed | $367,000 | Chicago Title | |
| Fiduciary Deed | $108,000 | Pctitle Pros | |
| Fiduciary Deed | $108,000 | Pctitle Pros | |
| Deed | $74,900 | -- |
Mortgage History
| Date | Status | Loan Amount | Loan Type |
|---|---|---|---|
| Open | $348,650 | New Conventional |
Source: Dayton REALTORS®
MLS Number: 924659
APN: 01-00500-02700-0056
- 0 N Dayton-Lakeview Rd Unit 944532
- 0 N Dayton-Lakeview Rd Unit 1041631
- 738 S Medway Carlisle Rd
- 10850 Musselman Rd
- 429 Tulip Rd
- 423 Sycamore Rd
- 326 Kennedy Dr
- 10265 W Union Rd
- 1124 Burket Dr
- 1215 Chalet Dr
- 1225 Whaley Rd
- 956 Styer Dr
- 842 Edgewick Rd
- 518 Beach Dr
- 522 Caldwell Cir
- 1616 Styer Dr
- 1689 Dale Ridge Rd
- 1143 Bookwalter Ave
- 1115 Frayne Dr
- 1210 Campbell Ave
- 2359 S Dayton Lakeview Rd
- 134 Orth Dr Unit 140
- 204 Brubaker Dr
- 1998 Persimmon Way
- 3044 Burgoyne Ct
- 2200 Cooley Ln
- 8346 Ulery Rd
- 6671 Ravenna Ave
- 11000 Marquart Rd
- 703 N Central Ave
- 49 W Whittier Ave
- 2125 S Tecumseh Rd
- 621 Koogler St
- 221 N Central Ave
- 9865 Whispering Pine Dr
- 9937 Whispering Pine Dr
- 712 Cedar Dr Unit 3
- 712 Cedar Dr Unit 10
- 101 N Broad St
- 80 Twin Lakes Dr






