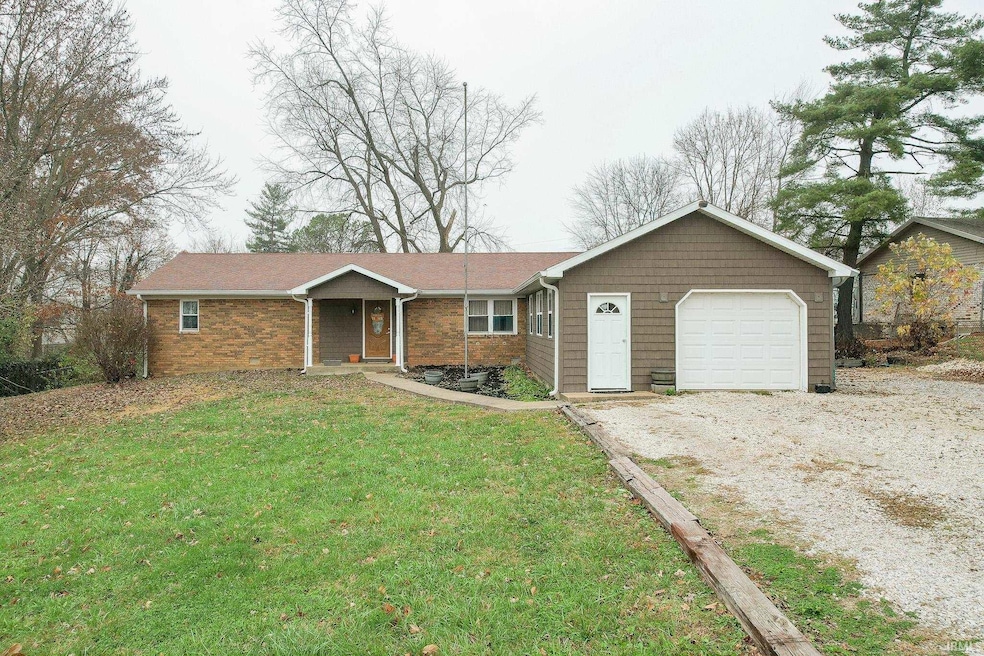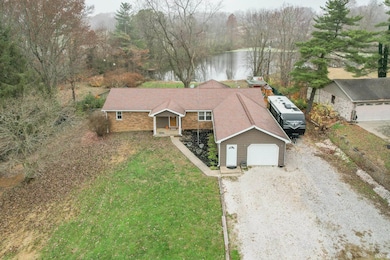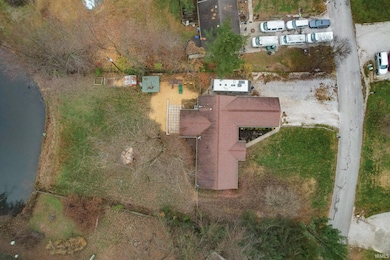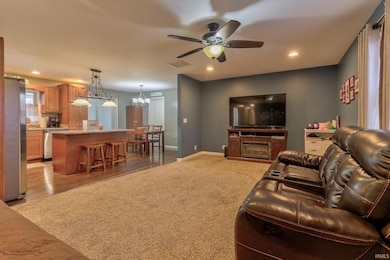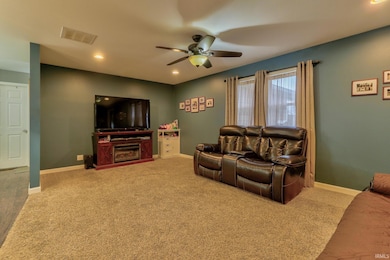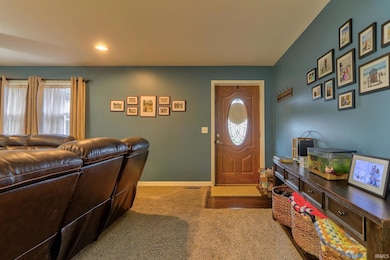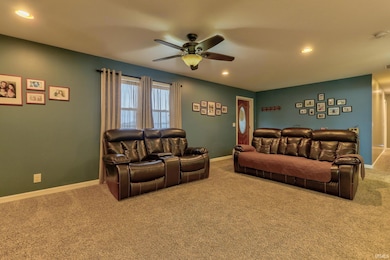11316 Bayview Ct Evansville, IN 47712
Estimated payment $1,533/month
Highlights
- Primary Bedroom Suite
- Open Floorplan
- Ranch Style House
- Waterfront
- Lake Property
- Backs to Open Ground
About This Home
Welcome to 11316 Bayview Ct, a charming 3-bedroom, 2-bath, one-story ranch situated on a serene waterfront lot on Evansville’s West Side. A covered front porch leads into an open layout where the large living room flows into an eat-in kitchen with space for a dining table, an island with bar seating, and stainless steel appliances. The primary bedroom offers an ensuite with a twin-sink vanity and a tiled standing shower, while two additional bedrooms share the second full bath. An updated office with a built-in desk provides exceptional cabinet space, and the remodeled laundry room doubles as a walk-in pantry with even more storage. Enjoy peaceful views of the pond right in your backyard, enhanced by a covered porch and a newly added patio—perfect for relaxing or entertaining. Enjoy attic storage, a 1.5-car attached garage, a shed with an animal kennel run, and an extra-wide driveway with room for RV parking. Recent updates include a newer dishwasher (2025), garbage disposal (2025), and garage door opener (2025), new Air Conditioner(2023) along with upgraded HVAC components (2023), gutters (2019), and more.
Open House Schedule
-
Sunday, November 30, 202512:00 to 1:30 pm11/30/2025 12:00:00 PM +00:0011/30/2025 1:30:00 PM +00:00Add to Calendar
Home Details
Home Type
- Single Family
Est. Annual Taxes
- $1,591
Year Built
- Built in 1975
Lot Details
- 0.8 Acre Lot
- Waterfront
- Backs to Open Ground
- Kennel
- Partially Fenced Property
- Privacy Fence
- Wood Fence
- Level Lot
Parking
- 1.5 Car Attached Garage
- Gravel Driveway
Home Design
- Ranch Style House
- Vinyl Construction Material
Interior Spaces
- 1,645 Sq Ft Home
- Open Floorplan
- Built-In Features
- Ceiling Fan
- Crawl Space
- Storage In Attic
Kitchen
- Eat-In Kitchen
- Breakfast Bar
- Walk-In Pantry
- Kitchen Island
- Laminate Countertops
Flooring
- Wood
- Concrete
- Tile
Bedrooms and Bathrooms
- 3 Bedrooms
- Primary Bedroom Suite
- Walk-In Closet
- 2 Full Bathrooms
- Double Vanity
- Bathtub with Shower
- Separate Shower
Laundry
- Laundry Room
- Laundry on main level
Outdoor Features
- Lake Property
- Lake, Pond or Stream
- Covered Patio or Porch
Schools
- South Terrace Elementary School
- North Posey Middle School
- North Posey High School
Utilities
- Forced Air Heating and Cooling System
- Septic System
Community Details
- South Posey Plaza Subdivision
Listing and Financial Details
- Assessor Parcel Number 65-13-12-211-002.000-016
Map
Home Values in the Area
Average Home Value in this Area
Tax History
| Year | Tax Paid | Tax Assessment Tax Assessment Total Assessment is a certain percentage of the fair market value that is determined by local assessors to be the total taxable value of land and additions on the property. | Land | Improvement |
|---|---|---|---|---|
| 2024 | $1,591 | $198,900 | $34,000 | $164,900 |
| 2023 | $1,191 | $170,800 | $22,100 | $148,700 |
| 2022 | $1,289 | $160,400 | $22,100 | $138,300 |
| 2021 | $1,070 | $139,700 | $20,100 | $119,600 |
| 2020 | $1,021 | $138,600 | $19,700 | $118,900 |
| 2019 | $614 | $99,500 | $13,800 | $85,700 |
| 2018 | $1,323 | $78,100 | $13,800 | $64,300 |
| 2017 | $1,229 | $76,000 | $13,900 | $62,100 |
| 2016 | $314 | $19,500 | $13,900 | $5,600 |
| 2014 | $36 | $21,200 | $13,900 | $7,300 |
| 2013 | $36 | $110,600 | $13,800 | $96,800 |
Property History
| Date | Event | Price | List to Sale | Price per Sq Ft | Prior Sale |
|---|---|---|---|---|---|
| 11/24/2025 11/24/25 | For Sale | $265,000 | +56.0% | $161 / Sq Ft | |
| 11/25/2019 11/25/19 | Sold | $169,900 | +3.0% | $105 / Sq Ft | View Prior Sale |
| 10/08/2019 10/08/19 | Pending | -- | -- | -- | |
| 10/04/2019 10/04/19 | For Sale | $164,900 | +685.2% | $102 / Sq Ft | |
| 06/24/2014 06/24/14 | Sold | $21,000 | -36.4% | $16 / Sq Ft | View Prior Sale |
| 06/12/2014 06/12/14 | Pending | -- | -- | -- | |
| 05/01/2014 05/01/14 | For Sale | $33,000 | -- | $25 / Sq Ft |
Purchase History
| Date | Type | Sale Price | Title Company |
|---|---|---|---|
| Interfamily Deed Transfer | -- | None Available | |
| Warranty Deed | -- | Total Title Services Llc | |
| Special Warranty Deed | -- | Security Title Services Llc | |
| Sheriffs Deed | $76,648 | None Available |
Mortgage History
| Date | Status | Loan Amount | Loan Type |
|---|---|---|---|
| Open | $168,500 | New Conventional | |
| Closed | $171,616 | New Conventional |
Source: Indiana Regional MLS
MLS Number: 202547176
APN: 65-13-12-211-002.000-016
- 0 Denzer Rd
- 2701 Woodstone Ln
- 3627 Saint Philip Rd S
- 11101 Country Homes Dr
- 8914 New Harmony Rd
- 8131 Willett Dr
- 2910 Koressel Rd
- 4031 Saint Phillips Rd S
- 8307 Buck Ridge Trail
- 3528 Koring Rd
- 3525 Koring Rd
- 7601 Eichele Dr
- 424 Summerland Ct
- 8111 Upper West Terrace Dr
- 9155 Middle Mount Vernon Rd
- 6401 Middle Mount Vernon Rd
- 9051 Middle Mount Vernon Rd
- 7700 Henze Rd
- 8213 Middle Mount Vernon Rd
- 4823 Big Cynthiana Rd
- 425 Key Dr W
- 814 Schutte Rd
- 5630 Calle de Oro
- 5001 Lakeside Ct
- 5650 Copper Canyon
- 1140 Western Hills Dr
- 3701 Upper Mt Vernon Rd
- 10600 Big Cynthiana Rd
- 360 S Rosenberger Ave
- 2900 Cozy Ct
- 2518 Leisure Ln
- 2316 W Franklin St Unit B
- 1210 Vista Ct
- 1125 Wellington Dr
- 3550 Woodbridge Dr
- 6907 Sweet Gum Ct
- 709 Thornberry Dr
- 327 W Missouri St
- 301 NW 3rd St
- 215 Sycamore St
