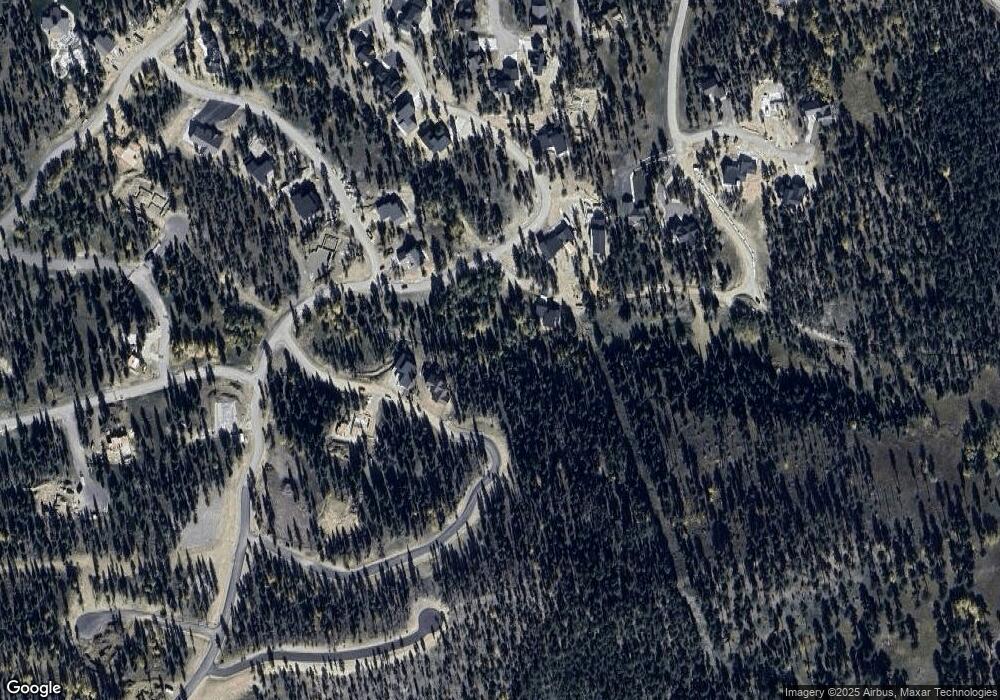3
Beds
5
Baths
--
Sq Ft
0.39
Acres
About This Home
This home is located at 11316 Trailside Loop, Lead, SD 57754. 11316 Trailside Loop is a home located in Lawrence County with nearby schools including Lead-Deadwood Elementary School, Lead-Deadwood Middle School, and Lead-Deadwood High School.
Create a Home Valuation Report for This Property
The Home Valuation Report is an in-depth analysis detailing your home's value as well as a comparison with similar homes in the area
Map
Nearby Homes
- Lot 10 Block 5 Trailside Loop Unit Lot 10 Block 5 Trail
- TBD Trailside Loop
- Lot 10 Block 5 Trailside Loop
- Lot 8 Block 5 Trailside Loop
- Lot 8 Trailside Loop Unit Lot 8 Block 5 Trails
- 11291 Trailside Loop
- Lot 12 Block 4 Other
- Lot 12 Block 4 Trailside Rd
- 21333 Trailside Rd
- 21329 Trailside Rd Unit 21329 Trailside Road
- 21329 Trailside Rd
- 11311 Overlook Ct
- Lot 21 Overlook Ct
- 11315 Overlook Ct
- Lot 19 Overlook Ct
- 11285 Candlewood Ln
- 11297 Powderhouse Trail
- Lot 16, Block 5 Overlook Ct
- 21310 Embers Way
- 11312 Powderhouse Trail
- 11288 Trailside Loop
- 21344 Trailside Rd
- 11284 Trailside Loop
- TBD Trailside Add Unit Lot 9 Block 6 Trails
- 21341 Trailside Rd
- 21340 Trailside Rd
- 11314 Lantern Ln
- Lot 12 Block 4 Other Unit Lot 10 Block 5 Trail
- 21336 Trailside Rd
- 21339 Trailside Rd
- TBD lot 5 blk 7 Other Unit TBD Lot 5 Block 7 Tr
- 11310 Lantern Ln
- Lot 5, Block 7 Other Unit Lot 5, Block 7 Trail
- Lot 10 Block 5 Other Unit Lot 10 Block 5 Trail
- 21311 Outlaw Pass
- Lot 5, Block 7 Trailside Loop
- 11311 Lantern Ln
- Lot 9 Block 6 Trailside Add
- 21315 Outlaw Pass
- 21328 Trailside Rd
