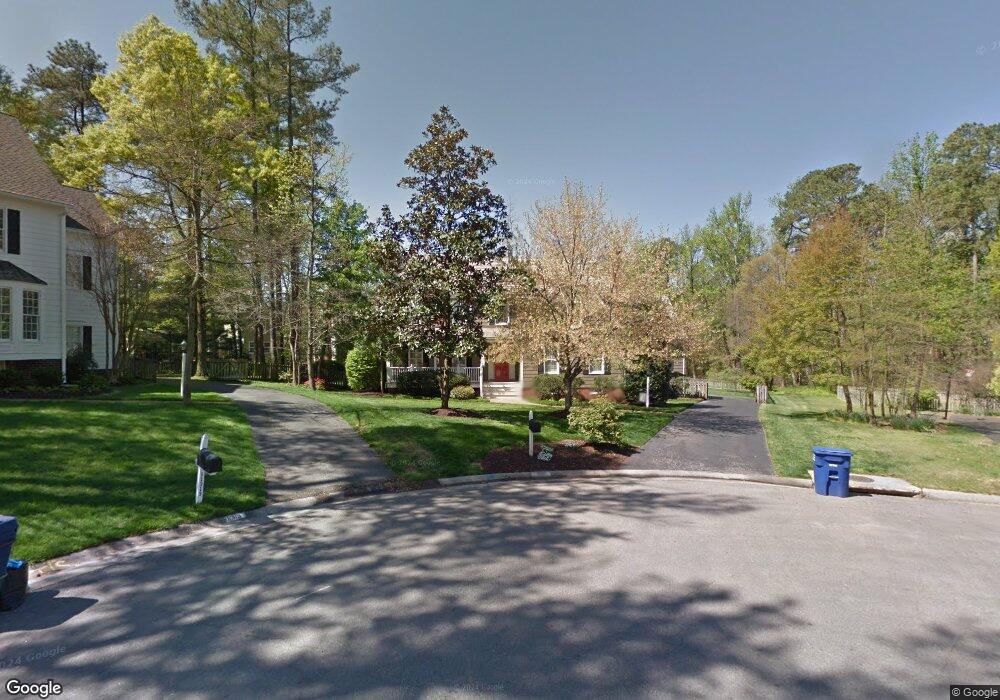11317 Belhaven Ct Henrico, VA 23233
Crown Grant NeighborhoodEstimated Value: $766,224 - $880,000
4
Beds
3
Baths
3,351
Sq Ft
$243/Sq Ft
Est. Value
About This Home
This home is located at 11317 Belhaven Ct, Henrico, VA 23233 and is currently estimated at $815,556, approximately $243 per square foot. 11317 Belhaven Ct is a home located in Henrico County with nearby schools including Short Pump Elementary School, Pocahontas Middle School, and Mills E. Godwin High School.
Ownership History
Date
Name
Owned For
Owner Type
Purchase Details
Closed on
Jul 23, 2015
Sold by
Nolde George F
Bought by
Stehle William M
Current Estimated Value
Home Financials for this Owner
Home Financials are based on the most recent Mortgage that was taken out on this home.
Original Mortgage
$381,600
Outstanding Balance
$299,100
Interest Rate
4.01%
Mortgage Type
New Conventional
Estimated Equity
$516,456
Purchase Details
Closed on
Nov 29, 2010
Sold by
Sandler Douglas A
Bought by
Nolde George F
Home Financials for this Owner
Home Financials are based on the most recent Mortgage that was taken out on this home.
Original Mortgage
$360,000
Interest Rate
4.23%
Mortgage Type
New Conventional
Purchase Details
Closed on
Sep 8, 2003
Sold by
Williams David
Bought by
Sandler Douglas
Home Financials for this Owner
Home Financials are based on the most recent Mortgage that was taken out on this home.
Original Mortgage
$260,000
Interest Rate
6.02%
Mortgage Type
New Conventional
Create a Home Valuation Report for This Property
The Home Valuation Report is an in-depth analysis detailing your home's value as well as a comparison with similar homes in the area
Home Values in the Area
Average Home Value in this Area
Purchase History
| Date | Buyer | Sale Price | Title Company |
|---|---|---|---|
| Stehle William M | $477,000 | -- | |
| Nolde George F | $450,000 | -- | |
| Sandler Douglas | $325,000 | -- |
Source: Public Records
Mortgage History
| Date | Status | Borrower | Loan Amount |
|---|---|---|---|
| Open | Stehle William M | $381,600 | |
| Previous Owner | Nolde George F | $360,000 | |
| Previous Owner | Sandler Douglas | $260,000 |
Source: Public Records
Tax History Compared to Growth
Tax History
| Year | Tax Paid | Tax Assessment Tax Assessment Total Assessment is a certain percentage of the fair market value that is determined by local assessors to be the total taxable value of land and additions on the property. | Land | Improvement |
|---|---|---|---|---|
| 2025 | $6,176 | $709,000 | $150,000 | $559,000 |
| 2024 | $6,176 | $681,700 | $135,000 | $546,700 |
| 2023 | $5,794 | $681,700 | $135,000 | $546,700 |
| 2022 | $4,651 | $547,200 | $125,000 | $422,200 |
| 2021 | $4,360 | $501,200 | $100,000 | $401,200 |
| 2020 | $4,360 | $501,200 | $100,000 | $401,200 |
| 2019 | $4,360 | $501,200 | $100,000 | $401,200 |
| 2018 | $4,257 | $489,300 | $100,000 | $389,300 |
| 2017 | $4,022 | $462,300 | $100,000 | $362,300 |
| 2016 | $4,022 | $462,300 | $100,000 | $362,300 |
| 2015 | $3,752 | $431,300 | $90,000 | $341,300 |
| 2014 | $3,752 | $431,300 | $90,000 | $341,300 |
Source: Public Records
Map
Nearby Homes
- 3616 Woodlynne Place
- Linden Terrace Plan at West Broad Village
- Hartford Terrace Plan at West Broad Village
- Stonefield Plan at Nantucket Mews
- Saybrook Plan at Nantucket Mews
- Astoria Plan at Nantucket Mews
- Montauk Plan at Nantucket Mews
- Camellia Plan at Nantucket Mews
- Lilac Plan at Nantucket Mews
- Chatham Plan at Nantucket Mews
- Hadley Plan at Nantucket Mews
- Coronado Plan at Nantucket Mews
- Southport Plan at Nantucket Mews
- 3928 Lantern View Place
- 3932 Lantern View Place
- 1704 Old Brick Rd Unit A
- 1724 Old Brick Rd Unit A
- 2401 Bell Tower Place
- 2602 Cox Rd
- 10204 Stonemill Rd
- 11313 Belhaven Ct
- 11324 Halbrooke Ct
- 11320 Halbrooke Ct
- 11316 Belhaven Ct
- 11328 Halbrooke Ct
- 11316 Halbrooke Ct
- 11312 Belhaven Ct
- 11309 Belhaven Ct
- 11308 Belhaven Ct
- 11312 Halbrooke Ct
- 11332 Halbrooke Ct
- 11317 Markham Ct
- 11305 Belhaven Ct
- 11304 Belhaven Ct
- 11313 Markham Ct
- 11321 Halbrooke Ct
- 11317 Halbrooke Ct
- 11313 Halbrooke Ct
- 11309 Markham Ct
- 11321 Markham Ct
