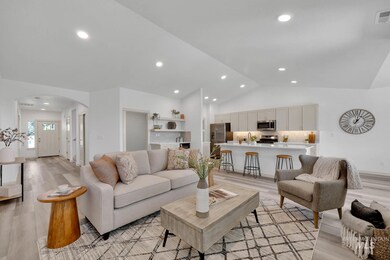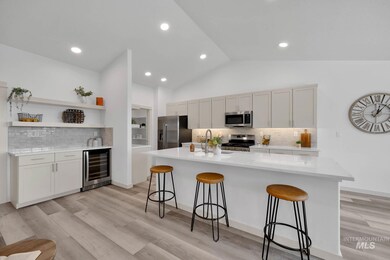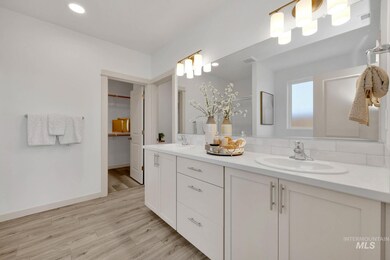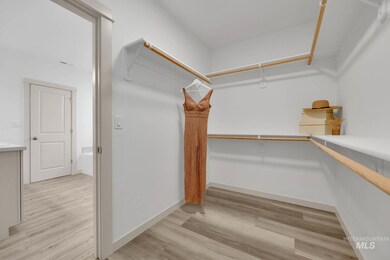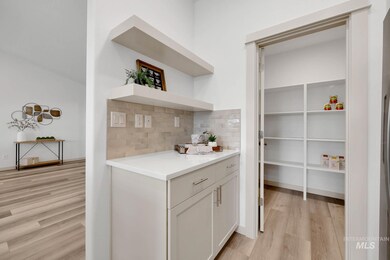11318 Bluefield Dr Unit 32/4 Caldwell, ID 83605
Estimated payment $3,161/month
Highlights
- New Construction
- Two Primary Bedrooms
- Great Room
- RV Access or Parking
- Main Floor Primary Bedroom
- Quartz Countertops
About This Home
Flexible space is the greatest asset of this Encore floor plan based upon the best-selling Orchard model. At 2,258 square feet, this larger home is a favorite of frequent entertainers for its expansive kitchen, large pantry, & adjoining, open living & dining areas, and has a beverage bar center along one wall to complete this beautiful layout. The spacious & private main suite boasts a deluxe ensuite with dual vanity, separate shower & an enormous closet. The other three sizable bedrooms, share a second bathroom. Exclusively available for the Orchard Encore, enjoy the Jr. Suite as a generous fourth bedroom, located above the garage, offers a large closet & its own full, private bathroom.
Home Details
Home Type
- Single Family
Year Built
- Built in 2025 | New Construction
Lot Details
- 7,841 Sq Ft Lot
- Lot Dimensions are 154x62
- Partially Fenced Property
- Vinyl Fence
- Partial Sprinkler System
HOA Fees
- $46 Monthly HOA Fees
Parking
- 2 Car Attached Garage
- Driveway
- Open Parking
- RV Access or Parking
Home Design
- Frame Construction
- Architectural Shingle Roof
- Composition Roof
- Wood Siding
- Pre-Cast Concrete Construction
Interior Spaces
- 2,258 Sq Ft Home
- 2-Story Property
- Gas Fireplace
- Great Room
- Carpet
- Crawl Space
- Property Views
Kitchen
- Oven or Range
- Microwave
- Dishwasher
- Kitchen Island
- Quartz Countertops
- Disposal
Bedrooms and Bathrooms
- 4 Bedrooms | 3 Main Level Bedrooms
- Primary Bedroom on Main
- Double Master Bedroom
- En-Suite Primary Bedroom
- Walk-In Closet
- 3 Bathrooms
- Double Vanity
Schools
- Skyway Elementary School
- Sage Valley Middle School
- Ridgevue High School
Utilities
- Forced Air Heating and Cooling System
- Heating unit installed on the ceiling
- Heating System Uses Natural Gas
- Gas Water Heater
- High Speed Internet
- Cable TV Available
Additional Features
- No or Low VOC Paint or Finish
- Covered Patio or Porch
Community Details
- Built by Hayden Homes
Listing and Financial Details
- Assessor Parcel Number R
Map
Home Values in the Area
Average Home Value in this Area
Property History
| Date | Event | Price | List to Sale | Price per Sq Ft |
|---|---|---|---|---|
| 07/28/2025 07/28/25 | Pending | -- | -- | -- |
| 07/28/2025 07/28/25 | For Sale | $498,802 | -- | $221 / Sq Ft |
Source: Intermountain MLS
MLS Number: 98956148
- 11318 Bluefield Dr
- 11327 Bluefield Dr Unit 15/10
- 11326 Bluefield Dr
- 11334 Bluefield Dr
- 11339 Bluefield Dr
- 11296 Bluefield Dr Unit 2/11
- 11297 Bluefield Dr Unit 18/10
- 11350 Bluefield Dr Unit 28/4
- 11363 Bluefield Dr Unit 12/10
- 11271 Bluefield Dr Unit 20/10
- TBD Bluefield Dr Unit Keizer
- TBD Bluefield Dr Unit Edgewood
- TBD Bluefield Dr Unit Hudson
- TBD Bluefield Dr Unit Orchard Encore Junio
- TBD Bluefield Dr Unit Snowbrush
- TBD Bluefield Dr Unit Orchard
- TBD Bluefield Dr Unit Orchard Encore
- TBD Bluefield Dr Unit Canyon
- TBD Bluefield Dr Unit Orchard 4 Bed
- 19299 Osane Way Unit 27/4

