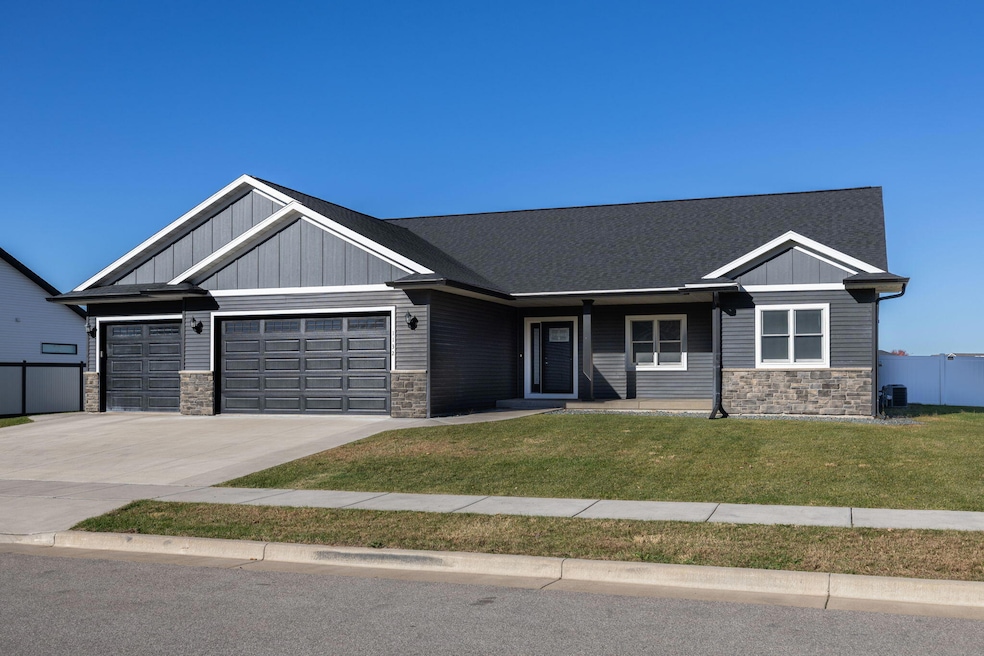1132 Bridger Dr Holmen, WI 54636
Estimated payment $3,296/month
Highlights
- Open Floorplan
- Mud Room
- 3.5 Car Attached Garage
- Ranch Style House
- Fenced Yard
- Walk-In Closet
About This Home
SELLER IS OFFERING A $5,000 CLOSING COST CREDIT WITH A FULL PRICE OFFER! Built in 2022, this home offers nearly 2,000 sf on the main with an open layout & stylish finishes throughout. The kitchen features quartz countertops, a pantry, and a seamless flow into the dining & living areas. LVT flooring extends through the entire main and lower levels. Just off the garage, you'll find a convenient mudroom & separate laundry. The garage is finished & heated, with an extra deep third stall. The spacious primary suite includes a large WIC & a full bath with dual sinks & a tiled walk-in shower. Downstairs, the finished lower level adds even more living space with a family room, office, fourth bedroom, full bath, and plenty of storage. A newer vinyl privacy fence completes this move-in-ready home.
Home Details
Home Type
- Single Family
Est. Annual Taxes
- $6,952
Lot Details
- 0.27 Acre Lot
- Fenced Yard
Parking
- 3.5 Car Attached Garage
- Heated Garage
- Garage Door Opener
- Driveway
Home Design
- Ranch Style House
- Poured Concrete
- Vinyl Siding
Interior Spaces
- Open Floorplan
- Mud Room
- Stone Flooring
Kitchen
- Range
- Microwave
- Dishwasher
- Disposal
Bedrooms and Bathrooms
- 4 Bedrooms
- Walk-In Closet
- 3 Full Bathrooms
Laundry
- Dryer
- Washer
Finished Basement
- Basement Fills Entire Space Under The House
- Finished Basement Bathroom
- Basement Windows
Outdoor Features
- Patio
Schools
- Holmen Middle School
- Holmen High School
Utilities
- Forced Air Heating and Cooling System
- Heating System Uses Natural Gas
- High Speed Internet
Listing and Financial Details
- Assessor Parcel Number 014004985000
Map
Home Values in the Area
Average Home Value in this Area
Tax History
| Year | Tax Paid | Tax Assessment Tax Assessment Total Assessment is a certain percentage of the fair market value that is determined by local assessors to be the total taxable value of land and additions on the property. | Land | Improvement |
|---|---|---|---|---|
| 2024 | $7,156 | $505,800 | $62,000 | $443,800 |
| 2023 | $7,378 | $363,000 | $58,400 | $304,600 |
| 2022 | $1,211 | $58,400 | $58,400 | $0 |
Property History
| Date | Event | Price | List to Sale | Price per Sq Ft | Prior Sale |
|---|---|---|---|---|---|
| 12/12/2025 12/12/25 | Price Changed | $529,000 | -0.2% | $155 / Sq Ft | |
| 12/12/2025 12/12/25 | Price Changed | $529,900 | -3.6% | $155 / Sq Ft | |
| 11/04/2025 11/04/25 | For Sale | $549,900 | +11.1% | $161 / Sq Ft | |
| 06/30/2022 06/30/22 | Sold | $494,750 | 0.0% | $254 / Sq Ft | View Prior Sale |
| 03/19/2022 03/19/22 | Pending | -- | -- | -- | |
| 02/28/2022 02/28/22 | For Sale | $494,750 | -- | $254 / Sq Ft |
Purchase History
| Date | Type | Sale Price | Title Company |
|---|---|---|---|
| Warranty Deed | $494,800 | River Valley Title Group |
Mortgage History
| Date | Status | Loan Amount | Loan Type |
|---|---|---|---|
| Open | $470,013 | New Conventional |
Source: Metro MLS
MLS Number: 1941759
APN: 014-004985-000
- 953 Bridger Dr
- 618 Silver Dr
- 827 Clark Ln
- 633 Lewis Ct
- 826 Clark Ln
- 1050 Crockett Dr
- 935 Crockett Dr
- 652 Boone Ln
- 662 Boone Ln
- 835 Crockett Dr
- 845 Crockett Dr
- 1506 Bridger Dr
- 1508 Pioneer Dr
- Lot 1 Main St S
- Site 5 Gaarder Rd
- Lt2 Wisconsin 35
- Lt1 Wisconsin 35
- Lt3 Wisconsin 35
- 1530 Cole Ct
- Site 2 Gaarder Rd
- 1000 Linden Dr
- 1000 Linden Dr
- 1000 Linden Dr
- 100 S Holmen Dr
- 960-970 Linden Dr
- 621-629 Amy Dr
- 475 Century Place
- 475 Century Place
- 475 Century Place
- 455 Century Place
- 455 Century Place
- 455 Century Place
- 435 Century Place
- 435 Century Place
- 435 Century Place
- 1606-1616 Praire Place
- 2101 Abbey Rd
- N5071 Sunset Vista Rd Unit LAKE ONALASKA APT.
- 1101 Stuhr Ct
- 1012 10th Ave N Unit 1012
Ask me questions while you tour the home.







