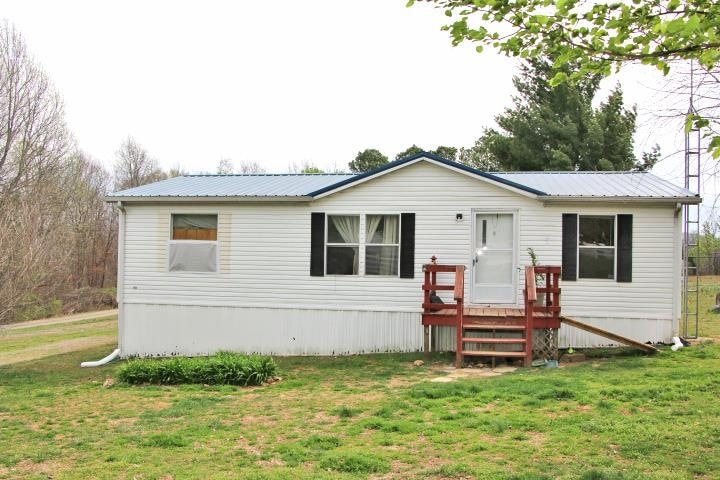
1132 Burnley Rd Scottsville, KY 42164
Highlights
- Mature Trees
- Main Floor Primary Bedroom
- Thermal Windows
- Deck
- Secondary bathroom tub or shower combo
- Porch
About This Home
As of July 2025GREAT REPUTATION BUILDER-FLEETWOOD! OPEN FLOOR CONCEPT WITH SPILT BEDROOM PLAN,3 BEDROOMS,2 FULL BATHS,1120 SQFT, .65 ACRE & 2 CAR CARPORT.UPDATES INCLUDE: NEW PLUMBING CRAWL SPACE 2025,METAL ROOF 2017,LAMINATE FLOORING 2018,NEW RUST FREE CHAIN LINK FENCE 2020,2 CAR CARPORT 2021,CIRCULAR DRIVE WITH 2 EXTRA PARKING PADS,FRESH PAINT 2025,WATER HEATER 2017 & NEW SHOWER INSERT MASTER BATH 2025.NEW GLASS IS GETTING PUT IN WINDOW IN FRONT & 2 SHUTTERS WILL BE PUT BACK UP.
Last Agent to Sell the Property
Real Estate Solutions License #211822 Listed on: 03/29/2025
Property Details
Home Type
- Mobile/Manufactured
Year Built
- Built in 1998
Lot Details
- 0.65 Acre Lot
- Property fronts a highway
- Rural Setting
- Chain Link Fence
- Level Lot
- Mature Trees
- Garden
Parking
- 2 Car Garage
- Gravel Driveway
Home Design
- Pillar, Post or Pier Foundation
- Pier And Beam
- Vinyl Construction Material
Interior Spaces
- 1,120 Sq Ft Home
- Thermal Windows
- Blinds
- Insulated Doors
- Fire and Smoke Detector
- Laundry Room
Kitchen
- Eat-In Kitchen
- Electric Range
- Microwave
Flooring
- Carpet
- Laminate
- Vinyl
Bedrooms and Bathrooms
- 3 Bedrooms
- Primary Bedroom on Main
- Split Bedroom Floorplan
- Walk-In Closet
- 2 Full Bathrooms
- Secondary bathroom tub or shower combo
Outdoor Features
- Deck
- Exterior Lighting
- Outdoor Storage
- Outbuilding
- Porch
Schools
- Allen County Primary Center Elementary School
- James E Bazzell Middle School
- Allen County High School
Utilities
- Central Heating and Cooling System
- Underground Utilities
- Electric Water Heater
- Septic System
- Phone Available
Additional Features
- Outside City Limits
- Double Wide
Listing and Financial Details
- Assessor Parcel Number 37-10B-1
Similar Home in Scottsville, KY
Home Values in the Area
Average Home Value in this Area
Property History
| Date | Event | Price | Change | Sq Ft Price |
|---|---|---|---|---|
| 07/02/2025 07/02/25 | Sold | $115,000 | -11.5% | $103 / Sq Ft |
| 03/29/2025 03/29/25 | For Sale | $129,900 | +271.1% | $116 / Sq Ft |
| 07/24/2015 07/24/15 | Sold | $35,000 | -36.9% | -- |
| 07/08/2015 07/08/15 | Pending | -- | -- | -- |
| 04/07/2015 04/07/15 | For Sale | $55,500 | -- | -- |
Tax History Compared to Growth
Agents Affiliated with this Home
-
Mary Bess Pedigo

Seller's Agent in 2025
Mary Bess Pedigo
Real Estate Solutions
(270) 784-2404
12 in this area
111 Total Sales
-
Mary Elizabeth Brown
M
Seller Co-Listing Agent in 2025
Mary Elizabeth Brown
Real Estate Solutions
(270) 784-1269
2 in this area
25 Total Sales
-
Alex Francis
A
Buyer's Agent in 2025
Alex Francis
Dyer & Associates Auction/Realty Inc.
(270) 237-3987
2 in this area
7 Total Sales
-
J
Seller's Agent in 2015
Jerry Huggins
Coldwell Banker Legacy Group
-
Tony Whitney

Seller Co-Listing Agent in 2015
Tony Whitney
Coldwell Banker Legacy Group
(270) 799-6689
1 in this area
79 Total Sales
-
E
Buyer's Agent in 2015
Elizabeth Spencer
Home Sweet Home Real Estate
Map
Source: Real Estate Information Services (REALTOR® Association of Southern Kentucky)
MLS Number: RA20251674
APN: 37-10B-1
- 3.09 Acres Old Burnley Rd
- 3042 Veterans Memorial Hwy
- 5046 Bowling Green Rd
- 5294 Bowling Green Rd
- 5296 Bowling Green Rd
- 5298 Bowling Green Rd
- 1886 Bowling Green Rd
- 269 Young Ln
- 135 N Spring St
- 214 Woodbrier Dr
- 120 Young Ln
- 506 W Cherry St
- 52 Lone Oak Dr
- 1100 Oliver St
- 659 Woodland Circle Dr
- 101 Bens Way
- 201 Patriot Cir
- 876 Oliver St
- 208 N Welch St
- 42 Kaces Way






