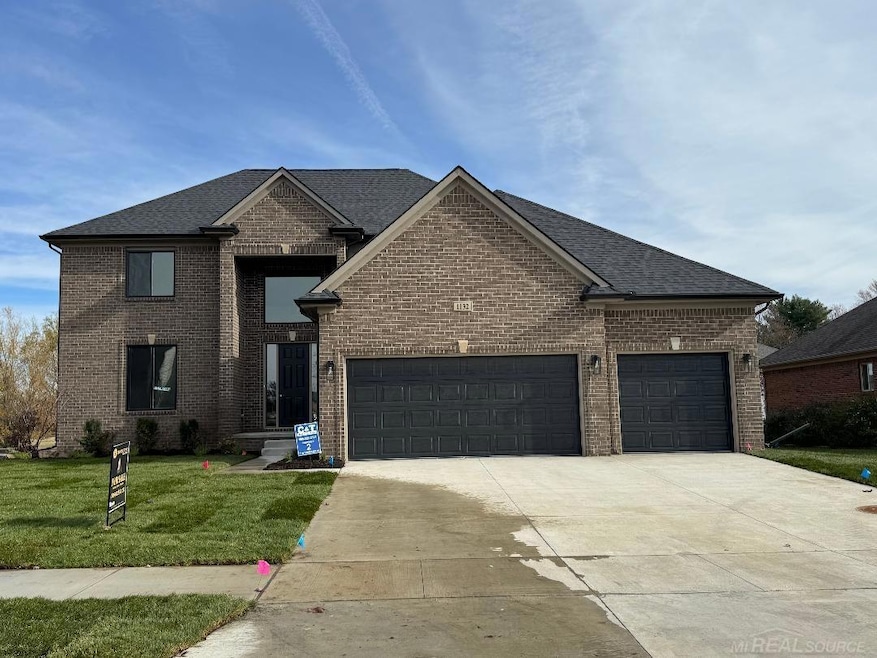1132 Carpenter Dr Unit 2 Pontiac, MI 48340
Estimated payment $2,790/month
Highlights
- New Construction
- Mud Room
- Porch
- Colonial Architecture
- Walk-In Pantry
- 3 Car Attached Garage
About This Home
Stunning New Construction with Premium Features! Step into this beautifully finished 4-bedroom, 2.5-bath home featuring a spacious 3-car garage and loaded with high-end details throughout. SOD, SPRINKLERS & LANDSCAPING INCLUDED!!! The inviting two-story foyer welcomes you in, leading to a private den with a stylish feature wall—perfect for a home office or flex space. The heart of the home is the impressive kitchen, boasting a large island, eye-catching backsplash, walk-in pantry, recessed lighting, and a generous nook with a door-wall overlooking the backyard. Upstairs, you’ll find four generously sized bedrooms, including a luxurious primary suite complete with a walk-in closet and an exceptional full bathroom. Convenience meets design with a second-floor laundry room and a thoughtfully planned first-floor mudroom offering built-in bench seating, cubbies, and closet space. This home truly combines style, space, and functionality—ready for you to move in and enjoy!
Listing Agent
Brookstone, Realtors LLC License #MISPE-6501342335 Listed on: 10/01/2025

Home Details
Home Type
- Single Family
Est. Annual Taxes
Year Built
- Built in 2025 | New Construction
Lot Details
- 8,712 Sq Ft Lot
- Lot Dimensions are 80x120
HOA Fees
- $24 Monthly HOA Fees
Parking
- 3 Car Attached Garage
Home Design
- Colonial Architecture
- Brick Exterior Construction
- Poured Concrete
- Wood Siding
Interior Spaces
- 2,650 Sq Ft Home
- 2-Story Property
- Ceiling height of 9 feet or more
- Recessed Lighting
- Gas Fireplace
- Mud Room
- Great Room with Fireplace
- Unfinished Basement
- Sump Pump
- Laundry Room
Kitchen
- Walk-In Pantry
- Disposal
Flooring
- Carpet
- Ceramic Tile
Bedrooms and Bathrooms
- 4 Bedrooms
- Walk-In Closet
Outdoor Features
- Porch
Utilities
- Forced Air Heating and Cooling System
- Heating System Uses Natural Gas
- Gas Water Heater
Community Details
- Wilson HOA
- Galloway Estates Subdivision
Listing and Financial Details
- Assessor Parcel Number 14-15-427-002
Map
Home Values in the Area
Average Home Value in this Area
Tax History
| Year | Tax Paid | Tax Assessment Tax Assessment Total Assessment is a certain percentage of the fair market value that is determined by local assessors to be the total taxable value of land and additions on the property. | Land | Improvement |
|---|---|---|---|---|
| 2024 | $484 | $8,820 | $0 | $0 |
| 2023 | $566 | $10,290 | $0 | $0 |
| 2022 | $577 | $10,290 | $0 | $0 |
| 2021 | $2,912 | $10,290 | $0 | $0 |
| 2020 | $323 | $5,880 | $0 | $0 |
| 2019 | $333 | $5,880 | $0 | $0 |
| 2018 | $335 | $5,880 | $0 | $0 |
| 2017 | $326 | $5,880 | $0 | $0 |
| 2016 | $326 | $5,880 | $0 | $0 |
| 2015 | -- | $5,880 | $0 | $0 |
| 2014 | -- | $5,880 | $0 | $0 |
| 2011 | -- | $10,750 | $0 | $0 |
Property History
| Date | Event | Price | List to Sale | Price per Sq Ft |
|---|---|---|---|---|
| 11/24/2025 11/24/25 | Pending | -- | -- | -- |
| 11/07/2025 11/07/25 | Price Changed | $510,000 | +2.0% | $192 / Sq Ft |
| 10/01/2025 10/01/25 | For Sale | $500,000 | -- | $189 / Sq Ft |
Purchase History
| Date | Type | Sale Price | Title Company |
|---|---|---|---|
| Warranty Deed | -- | Chirco Title | |
| Warranty Deed | -- | Chirco Title | |
| Warranty Deed | -- | None Listed On Document | |
| Quit Claim Deed | -- | First American Title | |
| Quit Claim Deed | -- | First American Title | |
| Sheriffs Deed | $3,000 | None Available |
Source: Michigan Multiple Listing Service
MLS Number: 50190198
APN: 14-15-427-002
- 1580 N Opdyke Rd
- 15 Beechwoode Ln Unit 74
- 973 Kettering Ave
- 1302 Galloway Cir Unit 64
- 2087 E Walton Blvd
- 1340 Hawkcrest Ln Unit 119
- 780 Palmer Dr
- 808 Kettering Ave
- 2085 Allerton Rd
- 1172 Fieldstone Dr
- 1354 Hilltop Dr
- 1359 Foxrun Ln Unit 6
- 1861 N Opdyke Rd
- 1163 Chestnut St Unit 9
- 777 Emerson Ave
- 1151 Fieldstone Ct
- 770 Cameron Ave
- 811 Melrose St
- 725 Emerson Ave
- 735 Cameron Ave






