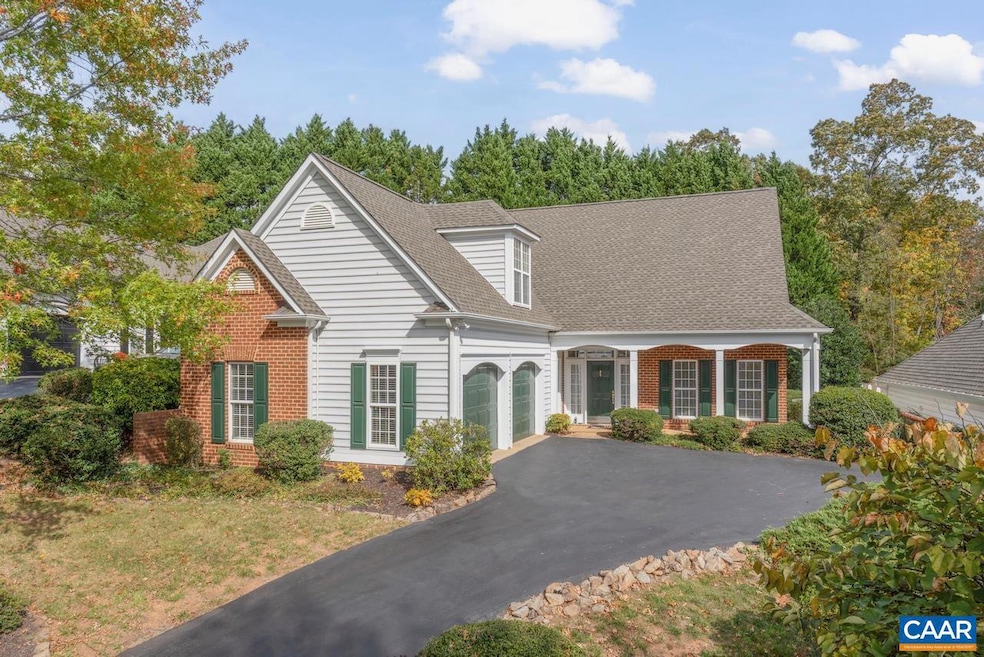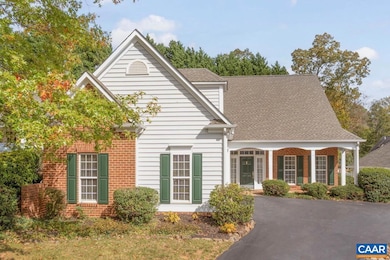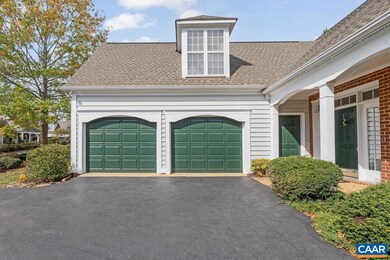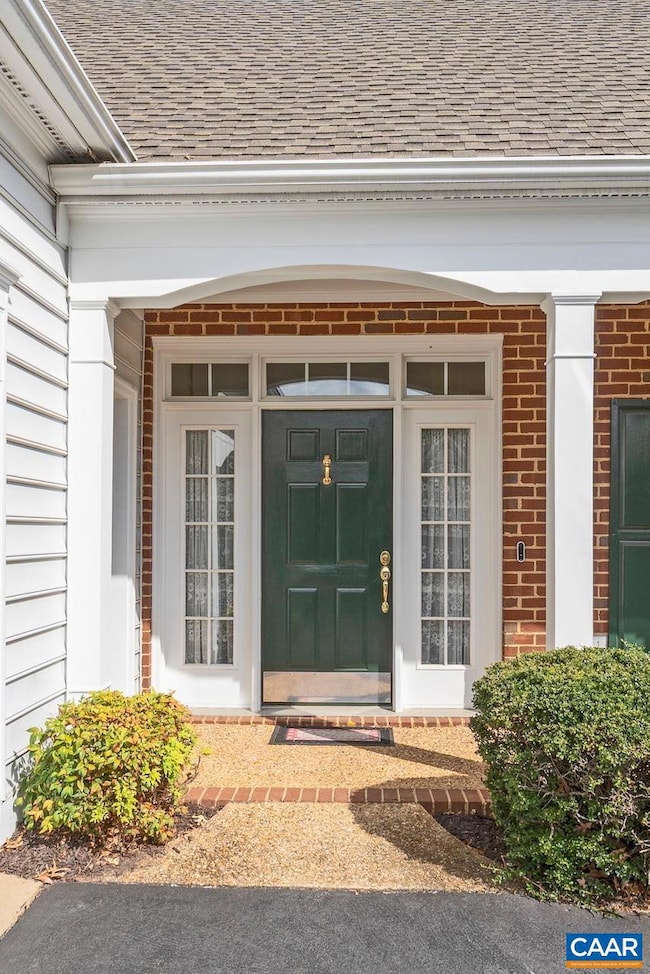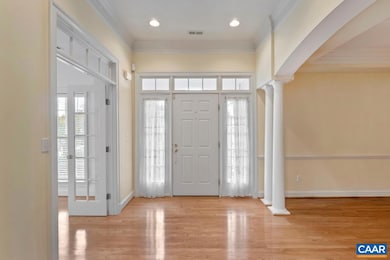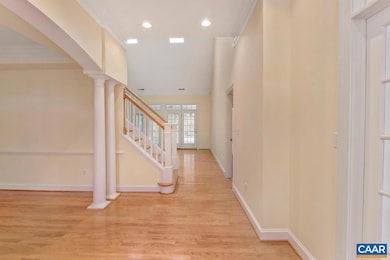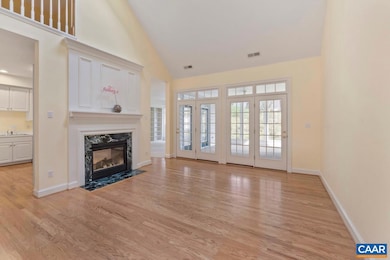1132 Courtyard Dr Charlottesville, VA 22903
Estimated payment $4,278/month
Highlights
- View of Trees or Woods
- Colonial Architecture
- Cathedral Ceiling
- Jackson P. Burley Middle School Rated A-
- Community Lake
- Wood Flooring
About This Home
Open House Saturday 11/22 from 1-4. This magnificent, spacious courtyard home offers highly desirable, effortless one-level living. The primary bedroom on the first floor is a serene retreat featuring ample closet space and separate 'his and hers' bathrooms. A convenient home office boasts custom built-in bookshelves, while a peaceful screened porch overlooks the private rear yard. The open floor plan showcases a dramatic, two-story great room with a striking, double-sided fireplace, complemented by gleaming hardwood floors and a spacious kitchen with island. Upstairs, you'll find two comfortable additional bedrooms and a versatile loft that overlooks the great room. The home includes an oversized two-car garage and an easily accessible, walk-in attic for extra storage. New roof 2024. The HOA provides yard care, snow removal, power washing, and some structural maintenance for truly effortless living. Enjoy the community's pool and engaging playground. This prime location is just five minutes from prestigious UVA and the convenient 5th Street Shopping Center and I-64.,Formica Counter,White Cabinets,Fireplace in Living Room
Listing Agent
(434) 825-3253 robert@nestrealty.com NEST REALTY GROUP License #0225057113[792] Listed on: 10/20/2025

Open House Schedule
-
Saturday, November 22, 20251:00 to 4:00 pm11/22/2025 1:00:00 PM +00:0011/22/2025 4:00:00 PM +00:00Add to Calendar
Home Details
Home Type
- Single Family
Est. Annual Taxes
- $5,811
Year Built
- Built in 1999
Lot Details
- 8,712 Sq Ft Lot
- Privacy Fence
HOA Fees
- $230 Monthly HOA Fees
Home Design
- Colonial Architecture
- Brick Exterior Construction
- Slab Foundation
- Architectural Shingle Roof
- Wood Siding
- Vinyl Siding
Interior Spaces
- 2,865 Sq Ft Home
- Property has 2 Levels
- Cathedral Ceiling
- Gas Fireplace
- Double Hung Windows
- Entrance Foyer
- Family Room
- Living Room
- Dining Room
- Home Office
- Loft
- Views of Woods
- Fire and Smoke Detector
Flooring
- Wood
- Carpet
- Laminate
Bedrooms and Bathrooms
- En-Suite Bathroom
- 5 Bathrooms
Laundry
- Laundry Room
- Dryer
- Washer
Schools
- Burley Middle School
- Monticello High School
Utilities
- Forced Air Heating and Cooling System
- Heating System Powered By Owned Propane
- Underground Utilities
Community Details
Overview
- Association fees include common area maintenance, pool(s), snow removal, lawn maintenance
- Built by CRAIG BUILDERS
- Redfields Subdivision
- Community Lake
Amenities
- Picnic Area
Recreation
- Community Playground
- Community Pool
- Jogging Path
Map
Home Values in the Area
Average Home Value in this Area
Tax History
| Year | Tax Paid | Tax Assessment Tax Assessment Total Assessment is a certain percentage of the fair market value that is determined by local assessors to be the total taxable value of land and additions on the property. | Land | Improvement |
|---|---|---|---|---|
| 2025 | $5,811 | $650,000 | $166,600 | $483,400 |
| 2024 | $5,005 | $586,100 | $159,300 | $426,800 |
| 2023 | $4,822 | $564,600 | $159,300 | $405,300 |
| 2022 | $4,320 | $505,900 | $159,300 | $346,600 |
| 2021 | $3,999 | $468,300 | $147,000 | $321,300 |
| 2020 | $3,936 | $460,900 | $125,000 | $335,900 |
| 2019 | $3,854 | $451,300 | $132,300 | $319,000 |
| 2018 | $3,590 | $420,400 | $122,500 | $297,900 |
| 2017 | $3,652 | $435,300 | $88,200 | $347,100 |
| 2016 | $3,259 | $388,400 | $88,200 | $300,200 |
| 2015 | $3,133 | $382,500 | $88,200 | $294,300 |
| 2014 | -- | $379,100 | $88,200 | $290,900 |
Property History
| Date | Event | Price | List to Sale | Price per Sq Ft |
|---|---|---|---|---|
| 11/14/2025 11/14/25 | For Sale | $675,000 | 0.0% | $236 / Sq Ft |
| 11/03/2025 11/03/25 | Pending | -- | -- | -- |
| 10/20/2025 10/20/25 | For Sale | $675,000 | -- | $236 / Sq Ft |
Purchase History
| Date | Type | Sale Price | Title Company |
|---|---|---|---|
| Deed | -- | None Available |
Source: Bright MLS
MLS Number: 670259
APN: 076R1-03-00-01800
- 412 Heritage Ct
- 927 Canvas Back Dr
- 1840 Candlewood Ct Unit 104
- 1504 Villa Terrace Unit B
- 1361 Villa Way Unit F
- 158 Scarborough Place
- 1615 Elmwood Ct Unit 202
- 737 Country Green Rd
- 175 Yellowstone Dr Unit 102
- 195 Yellowstone Dr Unit 103
- 2621 Jefferson Park Cir
- 218 Stribling Ave
- 1366 Forest View Rd
- 242 Monte Vista Ave
- 3018 Horizon Rd
- Kenridge Plan at Southwood
- Ashton Plan at Southwood
- 1324 Silverbell Ct
- 810 Catalpa Ct
- 1720 Treetop Dr
- 1745 Sugar Maple Ct
- 1796 Sugar Maple Ct
- 1356 Villa Way Unit E
- 1420 Southern Ridge Dr
- 140 Yellowstone Dr Unit 303
- 910 Upper Brook Ct
- 765 Denali Way Unit 2B
- 725 Denali Way Unit 104
- 3007 Sun Valley Dr Unit The Retreat Suite
- 506 Five Row Way
- 238 Sunset Ave Unit B
- 100 Wahoo Way
- 122 Westerly Ave Unit Whole House
- 2980 Horizon Rd
- 117 Monte Vista Ave
- 109 Mimosa Dr
- 411 Afton Pond Ct
