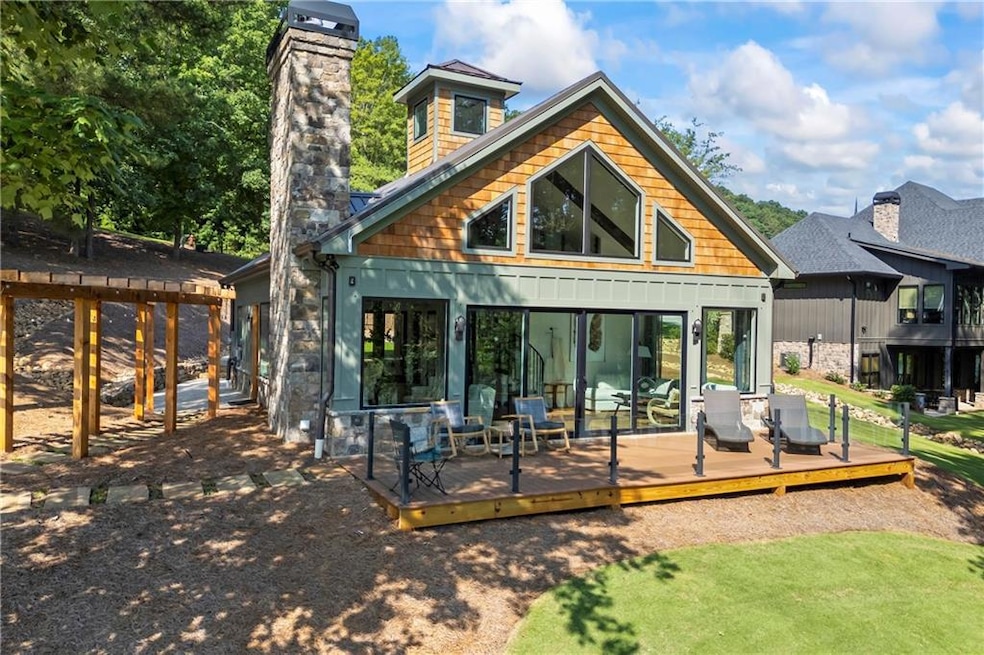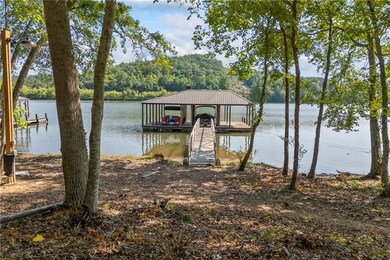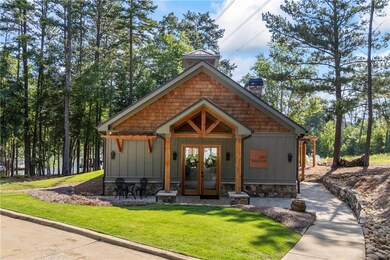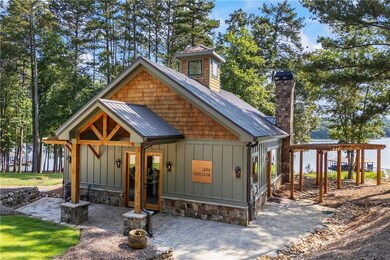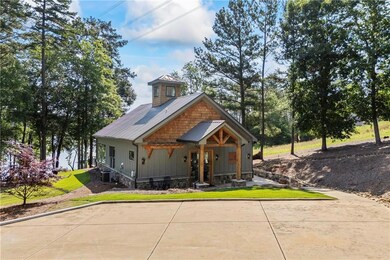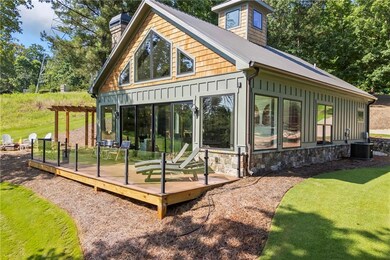1132 Edgewater Trail Toccoa, GA 30577
Estimated payment $5,173/month
Highlights
- Concierge
- Double Slip
- Boating
- 78 Feet of Waterfront
- Docks
- Golf Course Community
About This Home
1132 N. Edgewater Trail | Lakefront Living in Currahee Club
Nestled along the tranquil shores of Lake Hartwell within the prestigious Currahee Club, 1132 N. Edgewater Trail is the quintessential lakefront cottage; chic, inviting, and newly completed with every detail thoughtfully designed.
This two-bedroom, two-bathroom retreat offers an effortless blend of modern design and relaxed luxury. Inside, soaring ceilings and walls of windows bathe the open living space in natural light, while sleek glass railings create a seamless visual connection between indoors and out. The gourmet kitchen is a showstopper, featuring top-tier finishes, custom cabinetry, and premium appliances—perfect for lakeside entertaining or quiet mornings at home.
Step outside onto the expansive deck and take in uninterrupted views of Lake Hartwell. Glass deck railings preserve the pristine vistas, and just steps away, your private double-slip boat dock awaits, your gateway to boating, fishing, and waterfront adventures.
Whether you’re seeking a peaceful weekend getaway or a full-time escape, this home delivers the best of both. Currahee Club offers a lifestyle unlike any other, with world-class amenities including a Jim Fazio-designed golf course, clubhouse dining, fitness, swimming, tennis, and more; all set against the backdrop of the stunning North Georgia foothills.
Don’t miss this rare opportunity to own a move-in ready lakefront home in one of the Southeast’s most celebrated communities.
Welcome to 1132 N. Edgewater—where every day feels like a getaway.
Listing Agent
Atlanta Fine Homes Sotheby's International License #373230 Listed on: 06/16/2025

Home Details
Home Type
- Single Family
Est. Annual Taxes
- $2,278
Year Built
- Built in 2024 | New Construction
Lot Details
- 0.53 Acre Lot
- Lot Dimensions are 150 x 78
- 78 Feet of Waterfront
- Lake Front
- Property fronts a private road
- Landscaped
- Private Lot
- Level Lot
- Wooded Lot
- Back Yard
HOA Fees
- $244 per month
Home Design
- Bungalow
- Slab Foundation
- Metal Roof
- Stone Siding
- HardiePlank Type
Interior Spaces
- 1,780 Sq Ft Home
- 2-Story Property
- Cathedral Ceiling
- Gas Log Fireplace
- Stone Fireplace
- Double Pane Windows
- Insulated Windows
- Window Treatments
- Second Story Great Room
- Lake Views
Kitchen
- Open to Family Room
- Breakfast Bar
- Gas Range
- Microwave
- Dishwasher
- Stone Countertops
- Disposal
Flooring
- Luxury Vinyl Tile
- Vinyl
Bedrooms and Bathrooms
- Split Bedroom Floorplan
Laundry
- Laundry in Hall
- Washer
Parking
- 5 Parking Spaces
- Parking Pad
- Driveway
Eco-Friendly Details
- Energy-Efficient Construction
Outdoor Features
- Double Slip
- Covered dock with two slips
- Docks
- Deck
- Exterior Lighting
- Outdoor Gas Grill
- Rain Gutters
Schools
- Big A Elementary School
Utilities
- Central Heating and Cooling System
- Underground Utilities
- 110 Volts
- High Speed Internet
- Cable TV Available
Listing and Financial Details
- Assessor Parcel Number 056 060
Community Details
Overview
- $733 Initiation Fee
- Currahee Club Subdivision
- Rental Restrictions
Amenities
- Concierge
- Community Barbecue Grill
- Clubhouse
Recreation
- Boating
- Golf Course Community
- Country Club
- Fitness Center
Security
- Gated Community
Map
Home Values in the Area
Average Home Value in this Area
Tax History
| Year | Tax Paid | Tax Assessment Tax Assessment Total Assessment is a certain percentage of the fair market value that is determined by local assessors to be the total taxable value of land and additions on the property. | Land | Improvement |
|---|---|---|---|---|
| 2024 | $2,384 | $78,283 | $40,000 | $38,283 |
| 2023 | $2,042 | $67,055 | $40,000 | $27,055 |
| 2022 | $1,996 | $67,055 | $40,000 | $27,055 |
| 2021 | $2,056 | $65,744 | $40,000 | $25,744 |
| 2020 | $2,076 | $65,744 | $40,000 | $25,744 |
| 2019 | $2,085 | $65,744 | $40,000 | $25,744 |
| 2018 | $2,085 | $65,744 | $40,000 | $25,744 |
| 2017 | $1,675 | $52,000 | $40,000 | $12,000 |
| 2016 | $1,649 | $52,000 | $40,000 | $12,000 |
| 2015 | $1,727 | $52,000 | $40,000 | $12,000 |
| 2014 | -- | $52,000 | $40,000 | $12,000 |
| 2013 | -- | $52,000 | $40,000 | $12,000 |
Property History
| Date | Event | Price | List to Sale | Price per Sq Ft |
|---|---|---|---|---|
| 06/28/2025 06/28/25 | Pending | -- | -- | -- |
| 06/16/2025 06/16/25 | For Sale | $899,000 | -- | $505 / Sq Ft |
Purchase History
| Date | Type | Sale Price | Title Company |
|---|---|---|---|
| Warranty Deed | $325,000 | -- |
Source: First Multiple Listing Service (FMLS)
MLS Number: 7598847
APN: 056-060
- 1212 N Edgewater Trail
- 915 N Edgewater Trail
- 1272 N Edgewater Trail
- 870 N Edgewater Trail
- 13 & 35 Edgewater Trail Unit (2.35 ACRES)
- 580 N Edgewater Trail
- 5 Edgewater Trail S
- 410 Edgewater Trail S
- 334 Edgewater Trail S
- 334 Edgewater Trail N
- 86 Edgewater Trail S
- 256 Golf Ridge Way
- 194 Edgewater Trail S
- 237 Southern Trace
- 1541 Currahee Club Dr
- 173 Edgewater Trail S
- 195 Switchback Run
- 42 Lookout Point
- 1633 Currahee Club Dr
- 17 Cottage Ln Unit 202
