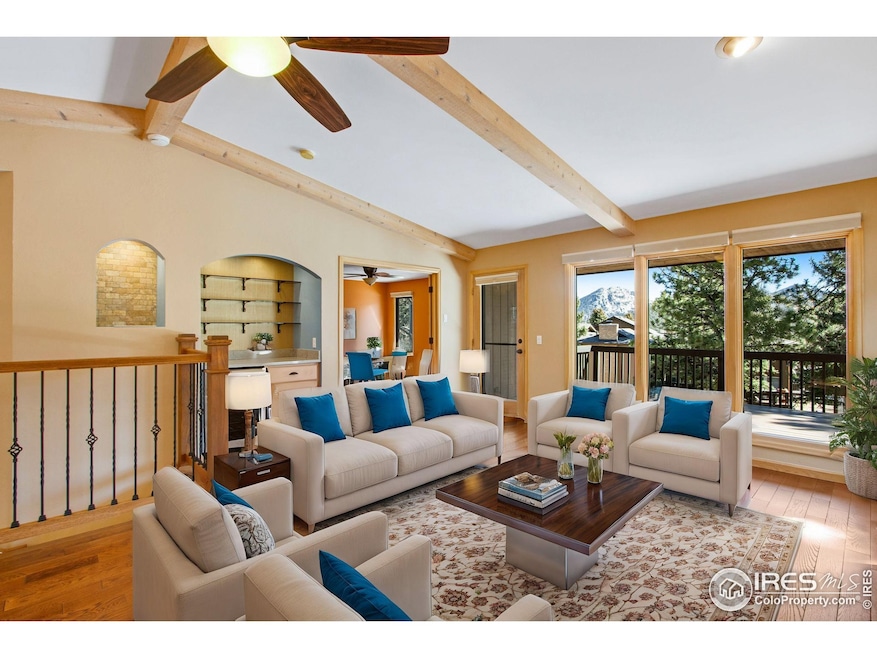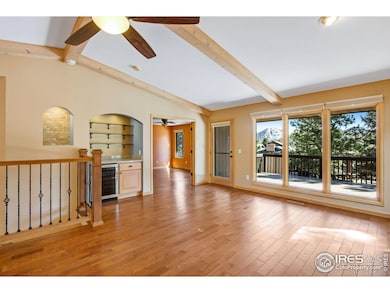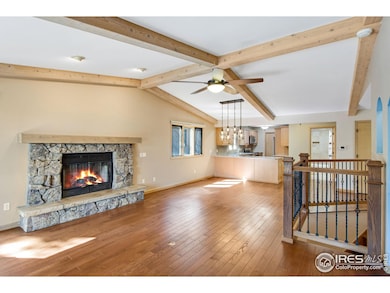1132 Fairway Club Ln Unit 2 Estes Park, CO 80517
Estimated payment $4,445/month
Highlights
- Two Primary Bedrooms
- Mountain View
- Cathedral Ceiling
- Open Floorplan
- Deck
- Wood Flooring
About This Home
Welcome home to this beautifully updated and meticulously maintained townhome, offering a spacious walk-out basement and close proximity to the 18 - hole golf course! Step inside to discover a light-filled interior, enhanced by skylights, beamed ceilings, and a cozy moss rock gas fireplace in the living room. The bright and inviting main level features a kitchen that is both stylish and functional, boasting granite countertops and newly installed under-cabinet lighting. The open concept main level, along with the wet bar with wine fridge, makes this space ideal for hosting guests. The main floor primary suite is a true retreat, complete with elegant French doors and an en-suite bath. Many rooms have been freshly painted and textured, creating a move-in-ready feel. The large finished walk-out basement provides even more living space, boasting a spacious second living/recreational area, a bedroom, a full bathroom, and just the right amount of unfinished storage. Outside you'll find a well maintained covered deck on the main level and covered patio off the walk out basement - both perfect for relaxing and taking in the fresh Rocky Mountain air. Additional upgrades include a whole-house humidifier and an included security system. The HOA takes care of water, sewer, trash, and exterior maintenance, allowing for a low-maintenance lifestyle. With an attached, finished two-car garage featuring a new door and opener, this home is designed for easy living. Don't miss out on this exceptional opportunity-schedule your showing today!
Townhouse Details
Home Type
- Townhome
Est. Annual Taxes
- $3,313
Year Built
- Built in 1994
Lot Details
- End Unit
- South Facing Home
- Sloped Lot
- Landscaped with Trees
HOA Fees
- $400 Monthly HOA Fees
Parking
- 2 Car Attached Garage
- Garage Door Opener
- Driveway Level
Home Design
- Wood Frame Construction
- Composition Roof
- Stone
Interior Spaces
- 2,748 Sq Ft Home
- 1-Story Property
- Open Floorplan
- Wet Bar
- Bar Fridge
- Beamed Ceilings
- Cathedral Ceiling
- Ceiling Fan
- Gas Fireplace
- Double Pane Windows
- Window Treatments
- Family Room
- Living Room with Fireplace
- Dining Room
- Mountain Views
- Walk-Out Basement
Kitchen
- Eat-In Kitchen
- Electric Oven or Range
- Microwave
- Dishwasher
- Disposal
Flooring
- Wood
- Painted or Stained Flooring
- Carpet
Bedrooms and Bathrooms
- 3 Bedrooms
- Double Master Bedroom
- Walk-In Closet
- Primary bathroom on main floor
Laundry
- Laundry on main level
- Dryer
- Washer
Home Security
- Security System Owned
- Radon Detector
Outdoor Features
- Deck
- Patio
Schools
- Estes Park Elementary And Middle School
- Estes Park High School
Utilities
- Cooling Available
- Forced Air Heating System
- Underground Utilities
- High Speed Internet
- Satellite Dish
- Cable TV Available
Additional Features
- Low Pile Carpeting
- Property is near a golf course
Listing and Financial Details
- Assessor Parcel Number R1435400
Community Details
Overview
- Association fees include trash, snow removal, ground maintenance, utilities, maintenance structure, water/sewer
- Fairway Club Owners Assoc Association
- Fairway Club Condos Subdivision
Pet Policy
- Dogs and Cats Allowed
Security
- Fire and Smoke Detector
Map
Home Values in the Area
Average Home Value in this Area
Tax History
| Year | Tax Paid | Tax Assessment Tax Assessment Total Assessment is a certain percentage of the fair market value that is determined by local assessors to be the total taxable value of land and additions on the property. | Land | Improvement |
|---|---|---|---|---|
| 2025 | $3,313 | $48,917 | $4,784 | $44,133 |
| 2024 | $3,256 | $48,917 | $4,784 | $44,133 |
| 2022 | $2,538 | $33,235 | $4,962 | $28,273 |
| 2021 | $2,606 | $34,191 | $5,105 | $29,086 |
| 2020 | $2,572 | $33,319 | $5,105 | $28,214 |
| 2019 | $2,558 | $33,319 | $5,105 | $28,214 |
| 2018 | $2,273 | $28,714 | $5,141 | $23,573 |
| 2017 | $2,285 | $28,714 | $5,141 | $23,573 |
| 2016 | $2,267 | $30,192 | $5,683 | $24,509 |
| 2015 | $2,291 | $30,190 | $5,680 | $24,510 |
| 2014 | $1,913 | $25,870 | $4,160 | $21,710 |
Property History
| Date | Event | Price | List to Sale | Price per Sq Ft | Prior Sale |
|---|---|---|---|---|---|
| 10/22/2025 10/22/25 | For Sale | $720,000 | +2.9% | $262 / Sq Ft | |
| 12/06/2024 12/06/24 | Sold | $700,000 | +3.7% | $255 / Sq Ft | View Prior Sale |
| 11/13/2024 11/13/24 | For Sale | $675,000 | +20.5% | $246 / Sq Ft | |
| 08/13/2019 08/13/19 | Off Market | $560,000 | -- | -- | |
| 05/07/2019 05/07/19 | Sold | $560,000 | -2.6% | $204 / Sq Ft | View Prior Sale |
| 01/17/2019 01/17/19 | For Sale | $574,900 | -- | $209 / Sq Ft |
Purchase History
| Date | Type | Sale Price | Title Company |
|---|---|---|---|
| Personal Reps Deed | $700,000 | None Listed On Document | |
| Personal Reps Deed | $700,000 | None Listed On Document | |
| Warranty Deed | $560,000 | None Available | |
| Warranty Deed | $365,500 | Rocky Mtn Escrow & Title | |
| Warranty Deed | $345,900 | Commonwealth Title | |
| Warranty Deed | $270,000 | -- | |
| Interfamily Deed Transfer | -- | -- | |
| Warranty Deed | $211,100 | -- |
Mortgage History
| Date | Status | Loan Amount | Loan Type |
|---|---|---|---|
| Previous Owner | $292,400 | New Conventional | |
| Previous Owner | $177,900 | Purchase Money Mortgage | |
| Previous Owner | $189,000 | No Value Available |
Source: IRES MLS
MLS Number: 1046228
APN: 25311-58-002
- 1111 Fairway Club Cir Unit 4
- 1141 Fairway Club Cir Unit C3
- 1155 S Saint Vrain Ave Unit 1-3
- 1155 S Saint Vrain Ave Unit 3
- 1050 S Saint Vrain Ave Unit 1
- 1250 S Saint Vrain Ave Unit 11
- 1026 Lexington Ln
- 1013 Lexington Ln
- 910 Shady Ln
- 850 Shady Ln
- 1033 Tranquil Ln
- 1062 Pine Knoll Dr
- 1059 Lexington Ln
- 734 Birdie Ln Unit 15
- 704 Birdie Ln Unit 17
- 1341 Tall Pines Dr
- 1422 Matthew Cir Unit 2
- 1443 Matthew Cir Unit L3
- 635 Community Dr
- 659 Morgan St
- 1262 Graves Ave
- 439 Birch Ave
- 245 Cyteworth Rd
- 157 Boyd Ln
- 321 Big Horn Dr
- 1659 High Pine Dr
- 1768 Wildfire Rd
- 550 Heinz Pkwy Unit 1
- 76 Devils Cross Rd
- 76 Devils Cross Rd
- 457 Spruce Mountain Dr
- 468 Riverside Dr Unit 2
- 468 Riverside Dr Unit 1
- 2052 Apple Valley Rd Unit Lower
- 365 Vasquez Ct
- 401 Carter Dr
- 325 Vine St
- 5047 St Andrews Dr
- 218 Tall Pine Cir
- 5525 W County Rd 38 E







