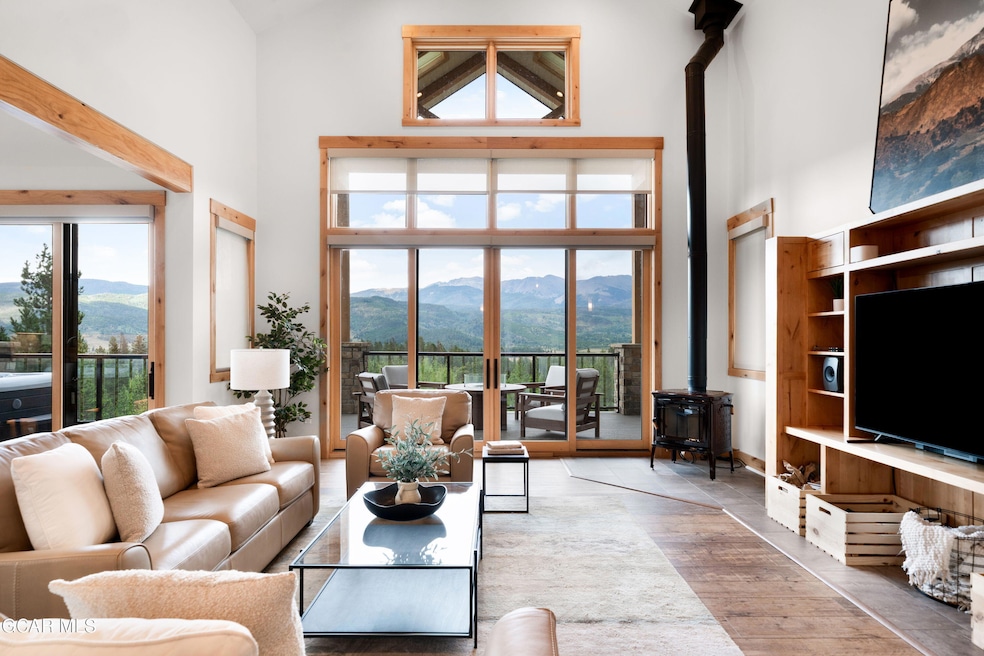
1132 Gcr 8304 Tabernash, CO 80478
Estimated payment $11,785/month
Highlights
- 7.79 Acre Lot
- 2 Car Attached Garage
- Heating System Uses Natural Gas
- Fireplace
- Washer and Dryer
About This Home
Welcome to your Colorado mountain dream home! Nestled on nearly 8 pristine acres in Tabernash, this newly completed 2024 custom home combines modern efficiency with mountain luxury. From the moment you arrive, you'll be captivated by the unobstructed views of the Continental Divide, framed perfectly from nearly every window. Designed with comfort and sustainability in mind, this home features spray foam insulation, solar panels, an EV charger, and a durable asphalt driveway, a trex deck and hot tub for seamless outdoor entertaining. Inside, soaring vaulted ceilings create a bright, open feel, while a cozy wood-burning stove adds warmth and charm. The chef's kitchen boasts an induction cooktop, walk-in pantry, and spacious with tons of storage. The main-level primary suite is a true retreat with his-and-her closets, a luxurious bath, and private mountain views. A thoughtfully designed dog wash, workshop in the oversized 2-car garage, and tons of storage make everyday living a breeze. This property is also horse friendly, offering flexibility and opportunity rarely found in such a prime location. Located just minutes from Devil's Thumb Ranch with world-renowned cross-country skiing and only 15 minutes from Winter Park and Granby Ranch ski areas, this home is perfectly positioned for year-round adventure. With an HOA of only $270 annually, this is mountain living without compromisewhere modern luxury meets Colorado wilderness.
Home Details
Home Type
- Single Family
Est. Annual Taxes
- $4,897
Year Built
- Built in 2022
Lot Details
- 7.79 Acre Lot
HOA Fees
- $23 Monthly HOA Fees
Parking
- 2 Car Attached Garage
Home Design
- Frame Construction
Interior Spaces
- 3,268 Sq Ft Home
- Fireplace
- Washer and Dryer
Kitchen
- Oven
- Range
- Microwave
- Dishwasher
- Disposal
Bedrooms and Bathrooms
- 3 Bedrooms
- 3 Bathrooms
Utilities
- Heating System Uses Natural Gas
- Radiant Heating System
- Natural Gas Connected
- Propane Needed
- Well
- Septic System
- Phone Available
- Cable TV Available
Community Details
- Sunset Ridge Estates Subdivision
Listing and Financial Details
- Assessor Parcel Number 158708409004
Map
Home Values in the Area
Average Home Value in this Area
Property History
| Date | Event | Price | Change | Sq Ft Price |
|---|---|---|---|---|
| 08/30/2025 08/30/25 | Pending | -- | -- | -- |
| 08/29/2025 08/29/25 | For Sale | $2,099,999 | -- | $643 / Sq Ft |
Similar Homes in Tabernash, CO
Source: Grand County Board of REALTORS®
MLS Number: 25-1245
- 1132 County Road 8304
- 67 Gcr 8300
- 127 County Road 8030
- 127 Grand County Road 8030
- 127 Gcr 8030
- 135 County Road 8030
- 1078 Gcr 8
- 946 Mulligan St
- 897 Mulligan St
- 897 County Road 830
- 821 Wolverine Ln Unit D
- 821 Wolverine Ln
- 816 Wapiti Dr
- 421 W Meadow Mile Unit 4
- 678 Gcr 8314
- 820 Wolverine Ln Unit 3
- 80 Jabberwocky Unit C202
- 753 County Road 830 Unit 1
- 200 Gcr 8332 Aka Quill Ct
- 72 Gcr 8500-Jabberwocky Unit B-204






