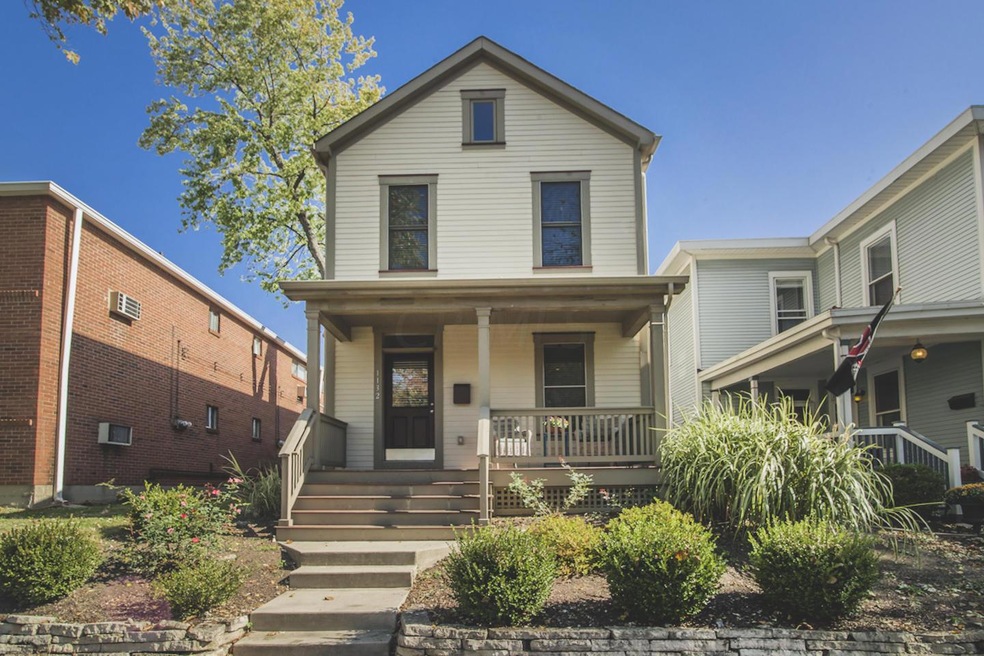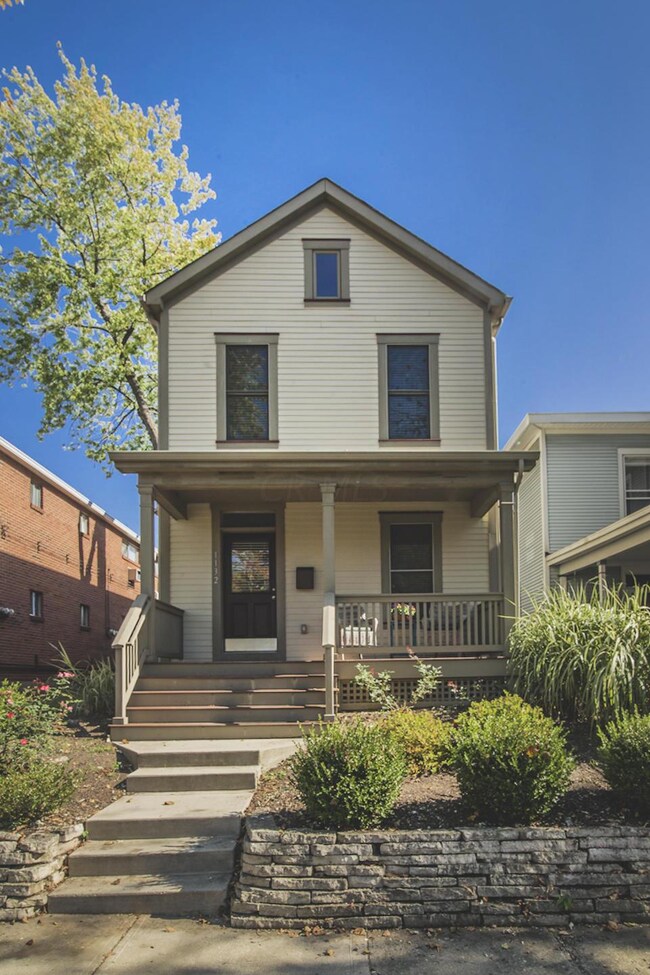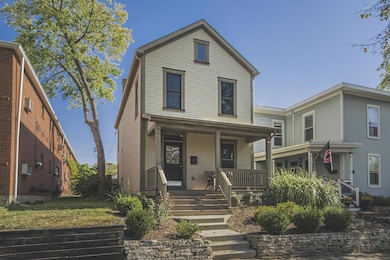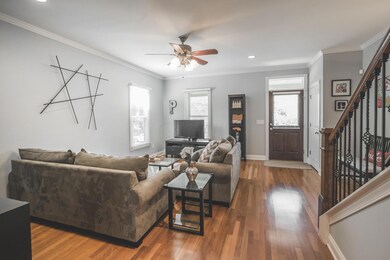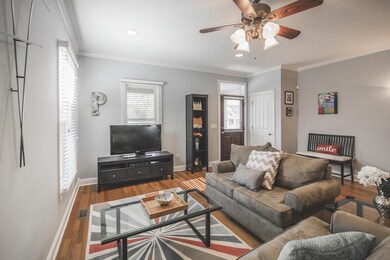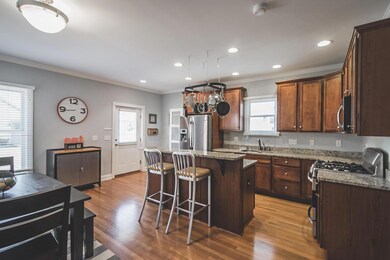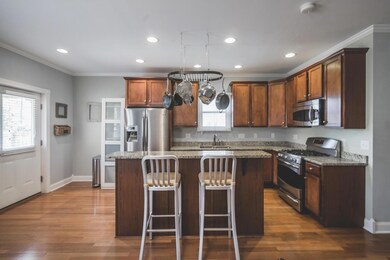
1132 Highland St Columbus, OH 43201
Victorian Village NeighborhoodAbout This Home
As of April 2023A rare opportunity to purchase a 2007-built home in the highly desirable historical Victorian Village district! Loaded with Victorian character, this home features an open 1st-floor plan with a modern kitchen w/ granite counters & SS appliances, large great room & family room, casual & formal dining areas, hardwood floors & crown molding. Upstairs offers vaulted ceilings in the bedrooms, 2 full baths w/ granite counters & convenient 2nd floor laundry. The finished lower level features a rec room for entertaining as well as an additional bedroom & full bath. The fenced backyard provides coveted private outdoor living in the center of the city with minimal upkeep. This home is located close to downtown Columbus & within walking distance to Short North, OSU campus, restaurants & shopping.
Last Agent to Sell the Property
Anthony Thomas
New Albany Realty, LTD Listed on: 10/23/2015
Last Buyer's Agent
Lacey Wheeler
Core Ohio, Inc.
Home Details
Home Type
Single Family
Est. Annual Taxes
$7,706
Year Built
2007
Lot Details
0
Parking
2
Listing Details
- Type: Residential
- Accessible Features: No
- Year Built: 2007
- Tax Year: 2014
- Property Sub-Type: Single Family Residence
- Reso Fencing: Fenced
- Lot Size Acres: 0.09
- Co List Office Phone: 614-939-8900
- MLS Status: Closed
- Subdivision Name: Victorian Village
- Reso Interior Features: Dishwasher, Gas Range, Microwave, Refrigerator, Security System
- Unit Levels: Two
- New Construction: No
- Reso Window Features: Insulated All
- Basement Basement YN2: Yes
- Rooms:Living Room: Yes
- Air Conditioning Central: Yes
- Interior Flooring Carpet: Yes
- Interior Amenities Gas Range: Yes
- Interior Amenities Microwave: Yes
- Foundation:Poured: Yes
- Rooms Rec RmBsmt: Yes
- Windows Insulated All: Yes
- Interior Amenities Dishwasher: Yes
- Exterior:Wood Siding: Yes
- Interior Amenities Security System: Yes
- Rooms 2nd Flr Laundry: Yes
- Levels Two2: Yes
- Fencing Fenced Yard: Yes
- Common Walls No Common Walls: Yes
- Special Features: None
- Property Sub Type: Detached
Interior Features
- Bedrooms Downstairs 1: 1
- Upstairs Bedrooms: 2
- Downstairs 1 Full Bathrooms: 1
- Upstairs 1 Full Bathrooms: 2
- Entry Level Half Bathrooms: 1
- Basement: Full
- Entry Level Dining Room: 1
- Entry Level Eating Space: 1
- Entry Level Family Room: 1
- Entry Level Great Room: 1
- Entry Level Living Room: 1
- Recreation Room (Downstairs 1): 1
- Utility Space (Upstairs 1): 1
- Basement YN: Yes
- Full Bathrooms: 3
- Half Bathrooms: 1
- Total Bedrooms: 3
- Flooring: Wood, Stone, Carpet
- Other Rooms:Dining Room: Yes
- Basement Description:Full: Yes
Exterior Features
- Common Walls: No Common Walls
- Foundation Details: Poured
- Patio And Porch Features: Patio, Deck
- Patio and Porch Features Patio: Yes
- Patio and Porch Features Deck: Yes
Garage/Parking
- Attached Garage: No
- Garage Spaces: 2.0
- Attached Garage: Yes
- Parking Features: Detached Garage
- Parking Features 2 Car Garage: Yes
- Parking Features Detached Garage: Yes
Utilities
- Heating: Forced Air, Heat Pump
- Cooling: Central Air
- Cooling Y N: Yes
- HeatingYN: Yes
- Heating:Forced Air: Yes
- Heating:Gas2: Yes
- Heating:Heat Pump: Yes
Schools
- Junior High Dist: COLUMBUS CSD 2503 FRA CO.
Lot Info
- Parcel Number: 010-029392
- Lot Size Sq Ft: 3920.4
Tax Info
- Tax Annual Amount: 7416.34
Ownership History
Purchase Details
Home Financials for this Owner
Home Financials are based on the most recent Mortgage that was taken out on this home.Purchase Details
Home Financials for this Owner
Home Financials are based on the most recent Mortgage that was taken out on this home.Purchase Details
Home Financials for this Owner
Home Financials are based on the most recent Mortgage that was taken out on this home.Purchase Details
Home Financials for this Owner
Home Financials are based on the most recent Mortgage that was taken out on this home.Purchase Details
Home Financials for this Owner
Home Financials are based on the most recent Mortgage that was taken out on this home.Purchase Details
Home Financials for this Owner
Home Financials are based on the most recent Mortgage that was taken out on this home.Purchase Details
Home Financials for this Owner
Home Financials are based on the most recent Mortgage that was taken out on this home.Purchase Details
Home Financials for this Owner
Home Financials are based on the most recent Mortgage that was taken out on this home.Purchase Details
Home Financials for this Owner
Home Financials are based on the most recent Mortgage that was taken out on this home.Purchase Details
Purchase Details
Home Financials for this Owner
Home Financials are based on the most recent Mortgage that was taken out on this home.Purchase Details
Home Financials for this Owner
Home Financials are based on the most recent Mortgage that was taken out on this home.Purchase Details
Home Financials for this Owner
Home Financials are based on the most recent Mortgage that was taken out on this home.Purchase Details
Purchase Details
Similar Homes in the area
Home Values in the Area
Average Home Value in this Area
Purchase History
| Date | Type | Sale Price | Title Company |
|---|---|---|---|
| Warranty Deed | -- | Chicago Title | |
| Warranty Deed | $575,000 | Chicago Title | |
| Warranty Deed | $427,000 | Stewart Title | |
| Warranty Deed | $352,000 | None Available | |
| Interfamily Deed Transfer | -- | Land Sel Ti | |
| Corporate Deed | $379,900 | Amerititle | |
| Warranty Deed | $60,000 | Amerititle | |
| Survivorship Deed | $264,400 | Amerititle | |
| Quit Claim Deed | -- | Amerititle | |
| Quit Claim Deed | -- | Amerititle | |
| Warranty Deed | $250,000 | Amerititle | |
| Quit Claim Deed | $108,600 | -- | |
| Warranty Deed | $219,000 | -- | |
| Interfamily Deed Transfer | $63,500 | Professional Closing Title A | |
| Interfamily Deed Transfer | -- | First Ohio Title Services In | |
| Deed | -- | -- | |
| Deed | $45,400 | -- |
Mortgage History
| Date | Status | Loan Amount | Loan Type |
|---|---|---|---|
| Previous Owner | $431,250 | New Conventional | |
| Previous Owner | $52,495 | Future Advance Clause Open End Mortgage | |
| Previous Owner | $299,000 | New Conventional | |
| Previous Owner | $327,000 | New Conventional | |
| Previous Owner | $306,000 | Adjustable Rate Mortgage/ARM | |
| Previous Owner | $370,500 | New Conventional | |
| Previous Owner | $368,503 | Purchase Money Mortgage | |
| Previous Owner | $279,000 | Construction | |
| Previous Owner | $60,000 | Purchase Money Mortgage | |
| Previous Owner | $211,445 | Purchase Money Mortgage | |
| Previous Owner | $225,000 | Fannie Mae Freddie Mac | |
| Previous Owner | $175,200 | Purchase Money Mortgage | |
| Previous Owner | $157,000 | Purchase Money Mortgage | |
| Previous Owner | $156,465 | Unknown | |
| Previous Owner | $117,000 | No Value Available | |
| Closed | $21,500 | No Value Available |
Property History
| Date | Event | Price | Change | Sq Ft Price |
|---|---|---|---|---|
| 04/28/2023 04/28/23 | Sold | $575,000 | 0.0% | $253 / Sq Ft |
| 03/10/2023 03/10/23 | For Sale | $574,900 | +34.6% | $253 / Sq Ft |
| 11/30/2015 11/30/15 | Sold | $427,000 | +1.7% | $188 / Sq Ft |
| 10/31/2015 10/31/15 | Pending | -- | -- | -- |
| 10/23/2015 10/23/15 | For Sale | $419,900 | +19.3% | $184 / Sq Ft |
| 02/05/2013 02/05/13 | Sold | $352,000 | -12.0% | $155 / Sq Ft |
| 01/06/2013 01/06/13 | Pending | -- | -- | -- |
| 11/06/2012 11/06/12 | For Sale | $399,900 | -- | $176 / Sq Ft |
Tax History Compared to Growth
Tax History
| Year | Tax Paid | Tax Assessment Tax Assessment Total Assessment is a certain percentage of the fair market value that is determined by local assessors to be the total taxable value of land and additions on the property. | Land | Improvement |
|---|---|---|---|---|
| 2024 | $7,706 | $168,140 | $77,000 | $91,140 |
| 2023 | $7,357 | $166,040 | $77,000 | $89,040 |
| 2022 | $7,695 | $148,370 | $39,900 | $108,470 |
| 2021 | $7,709 | $148,370 | $39,900 | $108,470 |
| 2020 | $7,719 | $148,370 | $39,900 | $108,470 |
| 2019 | $7,489 | $123,450 | $33,250 | $90,200 |
| 2018 | $7,436 | $123,450 | $33,250 | $90,200 |
| 2017 | $7,817 | $123,450 | $33,250 | $90,200 |
| 2016 | $8,150 | $123,030 | $32,450 | $90,580 |
| 2015 | $7,398 | $123,030 | $32,450 | $90,580 |
| 2014 | $7,416 | $123,030 | $32,450 | $90,580 |
| 2013 | $3,326 | $111,860 | $29,505 | $82,355 |
Agents Affiliated with this Home
-

Seller's Agent in 2023
Lacey Wheeler
Red 1 Realty
(614) 530-7617
12 in this area
390 Total Sales
-

Seller Co-Listing Agent in 2023
Audra Wheeler
Red 1 Realty
(614) 530-7911
5 in this area
152 Total Sales
-

Buyer's Agent in 2023
James Meyer
Cutler Real Estate
(614) 403-2000
7 in this area
201 Total Sales
-

Buyer Co-Listing Agent in 2023
Stephen Dial
Cutler Real Estate
(614) 579-8339
4 in this area
86 Total Sales
-
A
Seller's Agent in 2015
Anthony Thomas
New Albany Realty, LTD
-
D
Seller's Agent in 2013
David Culbertson
Connect Realty
(614) 503-4344
4 Total Sales
Map
Source: Columbus and Central Ohio Regional MLS
MLS Number: 215038178
APN: 010-029392
- 1141 Highland St
- 256 W 3rd Ave
- 1167 Neil Ave
- 1042 Neil Ave
- 123 Aston Row Ln
- 199 W 5th Ave Unit C
- 1210 Dennison Ave Unit 212
- 337 Tappan St
- 1292 Forsythe Ave
- 1276 Hunter Ave
- 966 Highland St
- 1298 Forsythe Ave
- 30 W 4th Ave
- 379 W 4th Ave
- 1145 N High St Unit 307
- 979 Delaware Ave Unit 979
- 1131 N High St Unit 202
- 931 Dennison Ave Unit 931
- 994 Harrison Ave
- 963 Delaware Ave Unit 963
