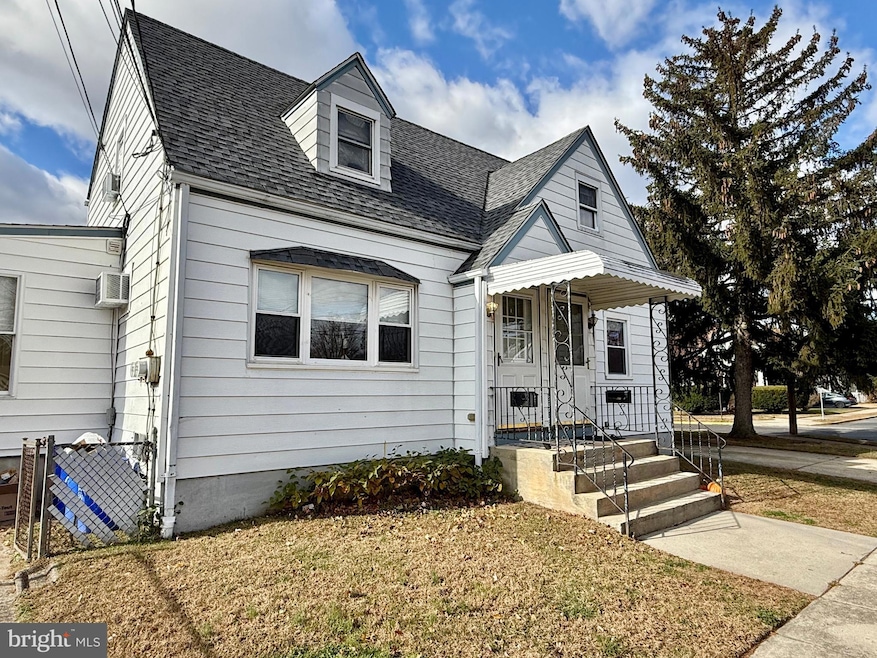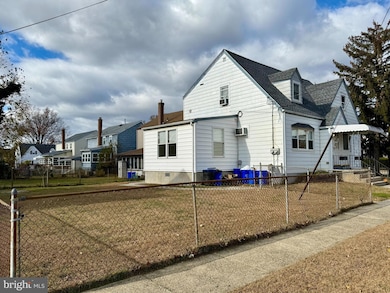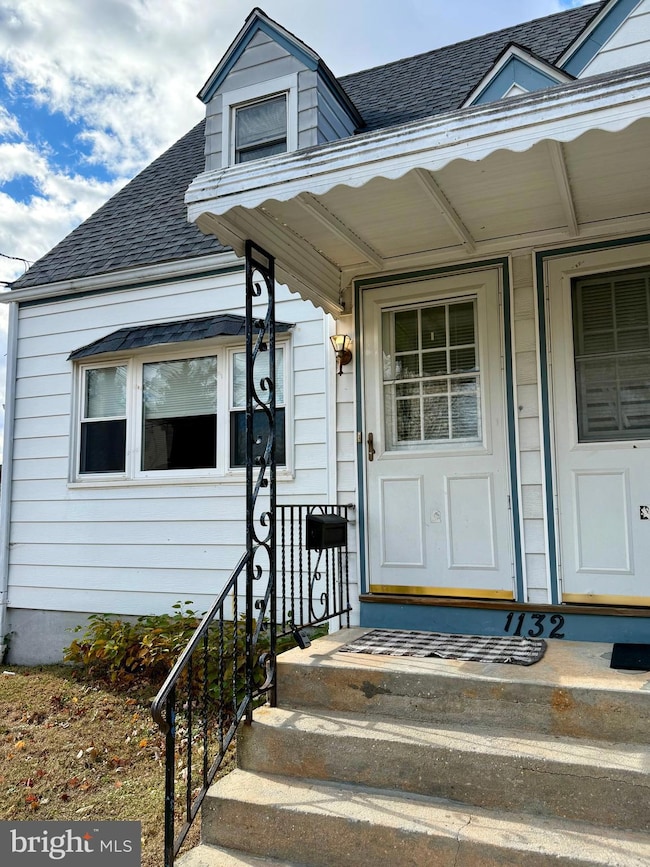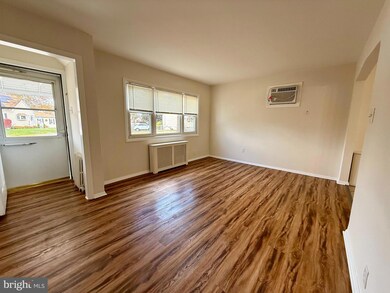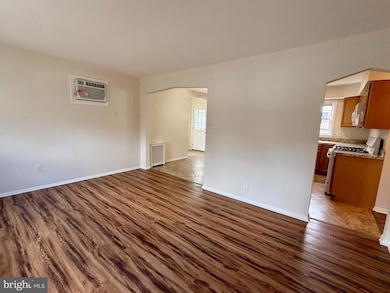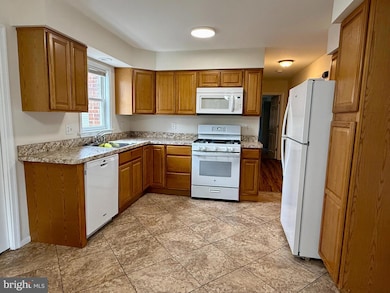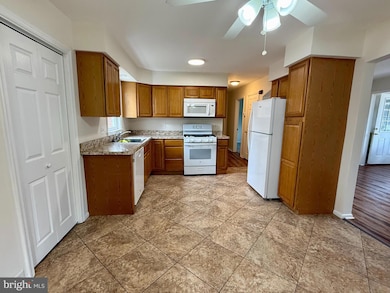1132 Howard Ave Unit A - LEFT SIDE Bellmawr, NJ 08031
Highlights
- Rambler Architecture
- Patio
- Ceiling Fan
- Corner Lot
- Living Room
- 4-minute walk to Florence Korostynski Memorial Dog Park
About This Home
ABSOLUTE 10!! This Charming 1st floor rental offers 3 Bedrooms and 2 Full Bathrooms. Freshly painted and ready for the next tenant, this property has been meticulously maintained and rented for many years with superb landlords. As you enter through the left side front door, you will step into a sun drenched living room with vinyl plank floors. Large Eat-in Kitchen features replaced gas stove and refrigerator and also includes a dishwasher, garbage disposal and ample sized Pantry. Bedroom 3 is located just off the kitchen and features a Skylight (which is being replaced with a new one). Wander down the hall to find a Full Bathroom offering a tub/shower combo, Bedroom 2 and the Spacious Primary retreat which boasts 2 Large Closets and it's own Full Bath with step in shower! Downstairs offers plenty of possibilities for rec room usage, a shared Washer/Dryer, utility room and private storage room. The Fenced in side/rear yard is completely for this unit's enjoyment and is access through the rear door. Don't Wait! Landlord would consider a multi-year lease. Tenant is only responsible for Gas, Electric, cable/internet and insurance- Landlord will cover Lawn maintenance, Sewer, Water and CCMUA!! Only 1 cat is permitted and NO smoking allowed in unit. NTN applications are a must - for all applicants over age 18.
Listing Agent
(856) 308-4381 ErinL@foxroach.com BHHS Fox & Roach-Moorestown License #0572203 Listed on: 11/17/2025

Townhouse Details
Home Type
- Townhome
Year Built
- Built in 1941
Lot Details
- 4,848 Sq Ft Lot
- Lot Dimensions are 50.00 x 97.00
- Back Yard Fenced
Parking
- On-Street Parking
Home Design
- Semi-Detached or Twin Home
- Rambler Architecture
- Frame Construction
Interior Spaces
- 1,798 Sq Ft Home
- Property has 1 Level
- Ceiling Fan
- Living Room
Bedrooms and Bathrooms
- 3 Main Level Bedrooms
- 2 Full Bathrooms
Basement
- Laundry in Basement
- Natural lighting in basement
Outdoor Features
- Patio
Utilities
- Window Unit Cooling System
- Radiator
- Natural Gas Water Heater
Listing and Financial Details
- Residential Lease
- Security Deposit $3,375
- Tenant pays for cable TV, cooking fuel, electricity, gas, heat, internet, insurance, minor interior maintenance, utilities - some
- Rent includes lawn service, sewer, taxes, water
- No Smoking Allowed
- 12-Month Min and 36-Month Max Lease Term
- Available 11/17/25
- Assessor Parcel Number 04-00010-00001
Community Details
Amenities
- Laundry Facilities
Pet Policy
- Limit on the number of pets
- Cats Allowed
Map
Source: Bright MLS
MLS Number: NJCD2106270
- 16 Adams Ave
- 1168 Romano Ave
- 16 Park Dr
- 1026 W Browning Rd
- 102 Union Ave
- 1038 Alcyon Dr
- 405 Haakon Rd
- 51 Warren Ave
- 274 Bergen Ave
- 241 Warren Ave
- 301 Murray Ave
- 219 Haakon Rd
- 201 Browning Ln
- 202 New Broadway
- 41 Timber Ave
- 1409 Thompson Ave
- 0 New Broadway
- 55 Edgewater Ave
- 323 Anthony Dr
- 505 S Broadway
- 1129 Center Ave Unit B
- 1116 Center Ave Unit B
- 1036 Alcyon Dr
- 1015 Alcyon Dr
- 501 Browning Ln
- 53 Edgewater Ave
- 32 Edgewater Ave
- 217 Pennsylvania Rd
- 160 Broadway Unit B
- 220 Delsea Dr Unit 1R
- 300 Broadway Unit A6
- 110 Weston Ave Unit GARAGE
- 19 N Lane Ave Unit 1
- 466 Windsor Dr
- 430 W Browning Rd
- 46 Roosevelt Ave
- 905 Jersey Ave
- 611 Broadway
- 805 Broadway Unit 805
- 5600 Shetland Way
