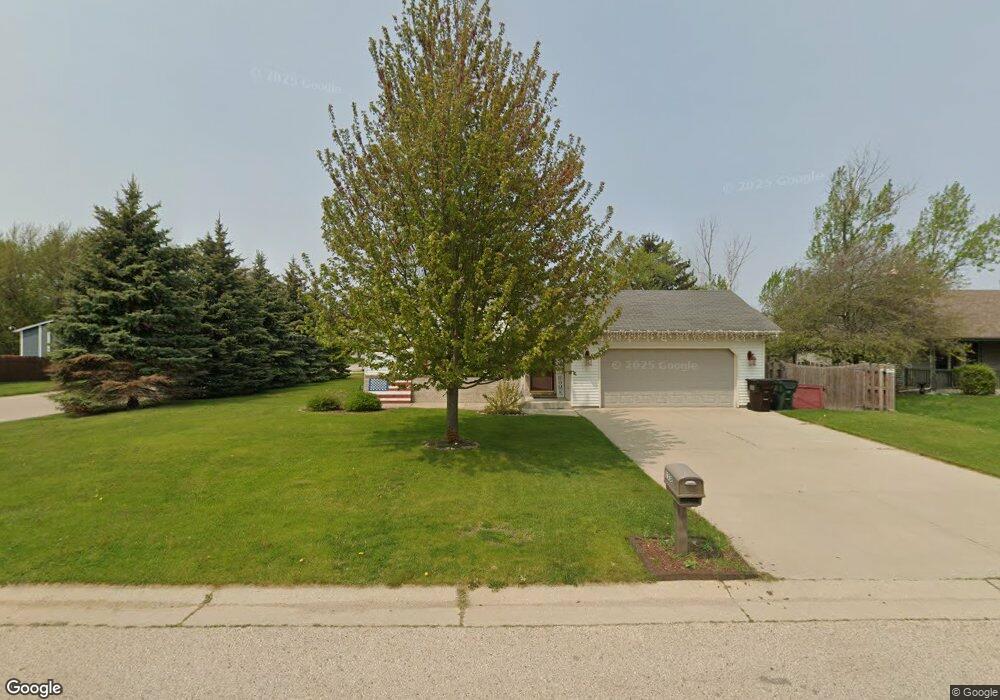1132 Kilbride Dr Racine, WI 53402
Estimated Value: $368,000 - $424,000
3
Beds
2
Baths
1,300
Sq Ft
$299/Sq Ft
Est. Value
About This Home
This home is located at 1132 Kilbride Dr, Racine, WI 53402 and is currently estimated at $388,303, approximately $298 per square foot. 1132 Kilbride Dr is a home located in Racine County with nearby schools including North Park Elementary School, Olympia Brown Elementary School, and Jerstad-Agerholm Middle School.
Ownership History
Date
Name
Owned For
Owner Type
Purchase Details
Closed on
Oct 13, 2016
Sold by
Rockwell Renovations Inc
Bought by
Chen Kengchwe and Chen Laurie
Current Estimated Value
Home Financials for this Owner
Home Financials are based on the most recent Mortgage that was taken out on this home.
Original Mortgage
$156,700
Outstanding Balance
$125,545
Interest Rate
3.44%
Mortgage Type
New Conventional
Estimated Equity
$262,758
Purchase Details
Closed on
Jun 1, 2016
Sold by
Oewen Loan Servicing Llc
Bought by
Rockwell Renovations Inc
Create a Home Valuation Report for This Property
The Home Valuation Report is an in-depth analysis detailing your home's value as well as a comparison with similar homes in the area
Home Values in the Area
Average Home Value in this Area
Purchase History
| Date | Buyer | Sale Price | Title Company |
|---|---|---|---|
| Chen Kengchwe | $195,900 | Knight Barry Title Inc | |
| Rockwell Renovations Inc | $126,500 | Bay National Title Company |
Source: Public Records
Mortgage History
| Date | Status | Borrower | Loan Amount |
|---|---|---|---|
| Open | Chen Kengchwe | $156,700 |
Source: Public Records
Tax History Compared to Growth
Tax History
| Year | Tax Paid | Tax Assessment Tax Assessment Total Assessment is a certain percentage of the fair market value that is determined by local assessors to be the total taxable value of land and additions on the property. | Land | Improvement |
|---|---|---|---|---|
| 2024 | $4,887 | $321,200 | $42,400 | $278,800 |
| 2023 | $4,757 | $295,400 | $42,400 | $253,000 |
| 2022 | $4,342 | $279,700 | $42,400 | $237,300 |
| 2021 | $4,240 | $249,000 | $42,400 | $206,600 |
| 2020 | $4,249 | $215,400 | $36,600 | $178,800 |
| 2019 | $3,960 | $215,400 | $36,600 | $178,800 |
| 2018 | $3,611 | $175,500 | $36,600 | $138,900 |
| 2017 | $3,606 | $175,500 | $36,600 | $138,900 |
| 2016 | $3,548 | $171,500 | $36,600 | $134,900 |
| 2015 | $3,355 | $171,500 | $36,600 | $134,900 |
| 2014 | $3,219 | $171,500 | $36,600 | $134,900 |
| 2013 | $3,537 | $171,500 | $36,600 | $134,900 |
Source: Public Records
Map
Nearby Homes
- 1426 Johnson Ave
- 1533 Kremer Ave
- 601 4 Mile Rd
- 1732 Kremer Ave
- 1838 Johnson Ave
- 419 4 Mile Rd
- 4218 Lasalle St
- 5450 Charles St
- 10 Cherrywood Ct
- 5536 Whirlaway Ln
- 4418 Douglas Ave
- 3 Birchwood Ct
- 1519 Tiffany Dr
- 1 Birchwood Ct
- 332 4 Mile Rd
- 4032 Marquette Dr
- 5418 N Meadows Dr
- Windsor Plan at Creekview Estates
- Scottsdale Plan at Creekview Estates
- Eaton Plan at Creekview Estates
- 1128 Kilbride Dr
- 4839 Carter Dr
- 1208 Kilbride Dr
- 4849 Carter Dr
- 1133 Kilbride Dr
- 1129 Kilbride Dr
- 1124 Kilbride Dr
- 1203 Kilbride Dr
- 4836 Aberdeen Dr
- 4840 Carter Dr
- 1125 Kilbride Dr
- 4907 Carter Dr
- 1228 Kilbride Dr
- 4846 Aberdeen Dr
- 4848 Carter Dr
- 1225 Kilbride Dr
- 1204 Dundee Dr
- 1117 Kilbride Dr
- 4909 Carter Dr
- 4906 Carter Dr
