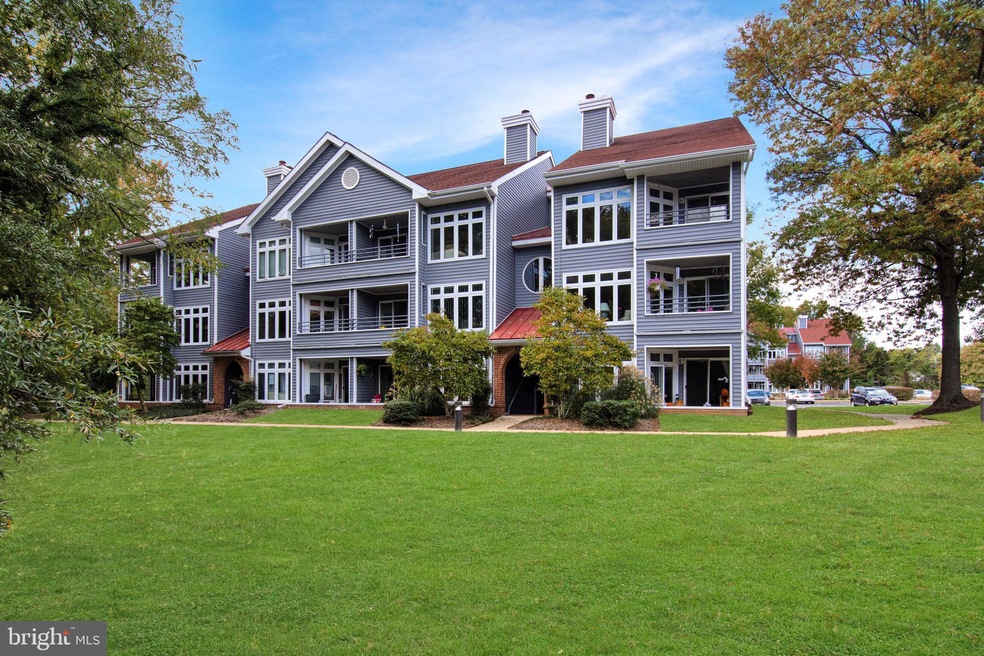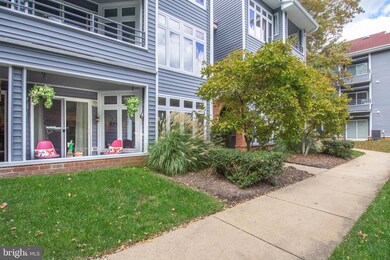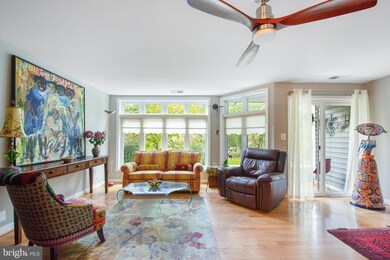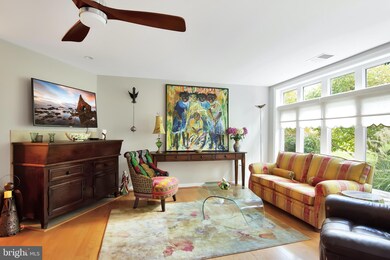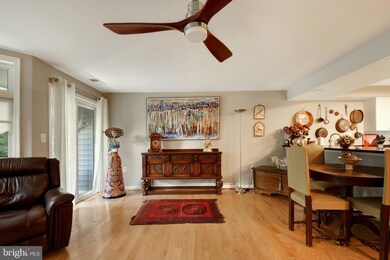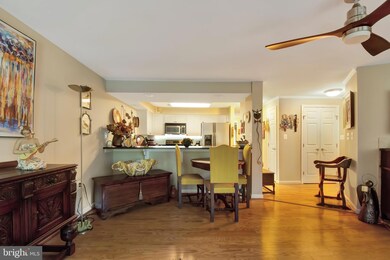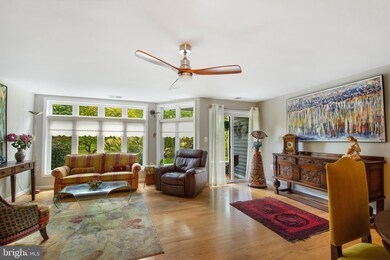
1132 Lake Heron Dr Unit 1A Annapolis, MD 21403
Victor Haven NeighborhoodHighlights
- Fitness Center
- Colonial Architecture
- Wood Flooring
- Open Floorplan
- Community Lake
- Main Floor Bedroom
About This Home
As of January 2023Lovely ground level condo with both front and rear patios. Entering the home, you are greeted by the open concept living space and a wall of windows that overlooks the trees, open space and a glimpse of Lake Chase sparkling in the sun. Large living space has a wood burning fireplace and the kitchen bar connecting the dining area to the kitchen. Kitchen has white cabinets, granite countertops, stainless appliances and new cabinet hardware. Step onto the covered patio for morning coffee or just to enjoy the beautiful view of nature. Primary bedroom has 3 closets and private access to the rear patio with new roller blinds at the sliding door. Primary bathroom has a double vanity sink and shower. Second bedroom is currently being used as an art studio and has new vinyl plank floors and a new honeycomb blind. Unit has a Stackable washer and dryer and utility closet for extra storage. Lake Heron community offers an outdoor pool and bay living at it’s finest! Minutes to Eastport and downtown Annapolis, close to shopping and waterfront parks. A piece of furniture is currently covering the fireplace. $300 annual private front foot assessment. Condo fees, $395/mo.
Last Agent to Sell the Property
Long & Foster Real Estate, Inc. License #641309 Listed on: 10/21/2022

Property Details
Home Type
- Condominium
Est. Annual Taxes
- $3,681
Year Built
- Built in 1987
HOA Fees
- $395 Monthly HOA Fees
Parking
- Parking Lot
Home Design
- Colonial Architecture
- Brick Exterior Construction
- Slab Foundation
- Vinyl Siding
Interior Spaces
- 1,089 Sq Ft Home
- Property has 1 Level
- Open Floorplan
- Ceiling Fan
- Recessed Lighting
- Wood Burning Fireplace
- Combination Dining and Living Room
Kitchen
- Electric Oven or Range
- Built-In Microwave
- Dishwasher
- Stainless Steel Appliances
Flooring
- Wood
- Carpet
Bedrooms and Bathrooms
- 2 Main Level Bedrooms
- 2 Full Bathrooms
- Bathtub with Shower
Laundry
- Dryer
- Washer
Accessible Home Design
- Level Entry For Accessibility
Utilities
- Central Air
- Heat Pump System
- 120/240V
- Electric Water Heater
Listing and Financial Details
- Assessor Parcel Number 020653390223944
Community Details
Overview
- Association fees include common area maintenance, exterior building maintenance, lawn maintenance, management, pool(s), reserve funds, sewer, snow removal, trash, water
- $25 Other Monthly Fees
- Low-Rise Condominium
- Lake Heron Condominium Condos, Phone Number (703) 600-6000
- Lake Heron Condo Community
- Lake Heron Subdivision
- Community Lake
Amenities
- Picnic Area
- Common Area
Recreation
- Fitness Center
- Community Pool
- Jogging Path
Pet Policy
- Dogs and Cats Allowed
Ownership History
Purchase Details
Home Financials for this Owner
Home Financials are based on the most recent Mortgage that was taken out on this home.Purchase Details
Home Financials for this Owner
Home Financials are based on the most recent Mortgage that was taken out on this home.Purchase Details
Home Financials for this Owner
Home Financials are based on the most recent Mortgage that was taken out on this home.Purchase Details
Home Financials for this Owner
Home Financials are based on the most recent Mortgage that was taken out on this home.Purchase Details
Home Financials for this Owner
Home Financials are based on the most recent Mortgage that was taken out on this home.Purchase Details
Home Financials for this Owner
Home Financials are based on the most recent Mortgage that was taken out on this home.Similar Homes in Annapolis, MD
Home Values in the Area
Average Home Value in this Area
Purchase History
| Date | Type | Sale Price | Title Company |
|---|---|---|---|
| Deed | $325,000 | Express Title Company | |
| Deed | $335,000 | Eagle Title | |
| Interfamily Deed Transfer | -- | Servicelink Llc | |
| Deed | $215,000 | Title Resources Guaranty Co | |
| Deed | $300,700 | -- | |
| Deed | $300,700 | -- |
Mortgage History
| Date | Status | Loan Amount | Loan Type |
|---|---|---|---|
| Previous Owner | $173,114 | VA | |
| Previous Owner | $172,000 | New Conventional | |
| Previous Owner | $239,920 | Purchase Money Mortgage | |
| Previous Owner | $239,920 | Purchase Money Mortgage |
Property History
| Date | Event | Price | Change | Sq Ft Price |
|---|---|---|---|---|
| 01/03/2023 01/03/23 | Sold | $330,000 | -1.5% | $303 / Sq Ft |
| 11/18/2022 11/18/22 | Price Changed | $335,000 | -1.2% | $308 / Sq Ft |
| 10/21/2022 10/21/22 | For Sale | $339,000 | +1.2% | $311 / Sq Ft |
| 05/05/2022 05/05/22 | Sold | $335,000 | +6.3% | $308 / Sq Ft |
| 04/21/2022 04/21/22 | Pending | -- | -- | -- |
| 04/20/2022 04/20/22 | For Sale | $315,000 | +46.5% | $289 / Sq Ft |
| 09/10/2015 09/10/15 | Sold | $215,000 | 0.0% | $197 / Sq Ft |
| 08/11/2015 08/11/15 | Pending | -- | -- | -- |
| 05/27/2015 05/27/15 | Price Changed | $215,000 | -2.3% | $197 / Sq Ft |
| 05/19/2015 05/19/15 | For Sale | $219,999 | 0.0% | $202 / Sq Ft |
| 03/20/2015 03/20/15 | Pending | -- | -- | -- |
| 02/19/2015 02/19/15 | Price Changed | $219,999 | -2.2% | $202 / Sq Ft |
| 10/15/2014 10/15/14 | For Sale | $225,000 | -- | $207 / Sq Ft |
Tax History Compared to Growth
Tax History
| Year | Tax Paid | Tax Assessment Tax Assessment Total Assessment is a certain percentage of the fair market value that is determined by local assessors to be the total taxable value of land and additions on the property. | Land | Improvement |
|---|---|---|---|---|
| 2024 | $3,990 | $277,633 | $0 | $0 |
| 2023 | $3,752 | $261,300 | $130,600 | $130,700 |
| 2022 | $3,682 | $261,300 | $130,600 | $130,700 |
| 2021 | $7,078 | $261,300 | $130,600 | $130,700 |
| 2020 | $3,515 | $261,300 | $130,600 | $130,700 |
| 2019 | $6,557 | $246,800 | $0 | $0 |
| 2018 | $3,231 | $232,300 | $0 | $0 |
| 2017 | $2,518 | $217,800 | $0 | $0 |
| 2016 | -- | $192,367 | $0 | $0 |
| 2015 | -- | $166,933 | $0 | $0 |
| 2014 | -- | $141,500 | $0 | $0 |
Agents Affiliated with this Home
-

Seller's Agent in 2023
Amelia Whitman
Long & Foster
(443) 949-5819
10 in this area
131 Total Sales
-

Buyer's Agent in 2023
Michele Williams
Coldwell Banker (NRT-Southeast-MidAtlantic)
(202) 256-1947
1 in this area
3 Total Sales
-

Seller's Agent in 2022
Gail Feirstein
Coldwell Banker (NRT-Southeast-MidAtlantic)
(410) 991-3507
1 in this area
16 Total Sales
-
E
Seller's Agent in 2015
Ellen Berger
Coldwell Banker (NRT-Southeast-MidAtlantic)
(410) 991-9528
-
S
Seller Co-Listing Agent in 2015
Susanne Zipp
Coldwell Banker (NRT-Southeast-MidAtlantic)
Map
Source: Bright MLS
MLS Number: MDAA2047300
APN: 06-533-90223944
- 1142 Lake Heron Dr
- 2014 Sams Way Unit 8A
- 2108 Chesapeake Harbour Dr E Unit 201
- 7015 Chesapeake Harbour Dr Unit 23B
- 2680 Claibourne Ct
- 2175 Chesapeake Harbour Dr
- 1012 Carrs Rd
- 2186 Chesapeake Harbour Dr E
- 2644 Claibourne Rd
- 1004 Blackwell Rd
- 911 Breakwater Dr
- 2632 Carrollton Rd
- 2512 Lyon Dr
- 916 King James Landing Rd
- 2514 Lyon Dr
- 2638 Carrollton Rd
- 960 Yachtsman Way
- 986 Yachtsman Way
- 7101 Bay Front Dr Unit 204
- 7101 Bay Front Dr Unit 400
