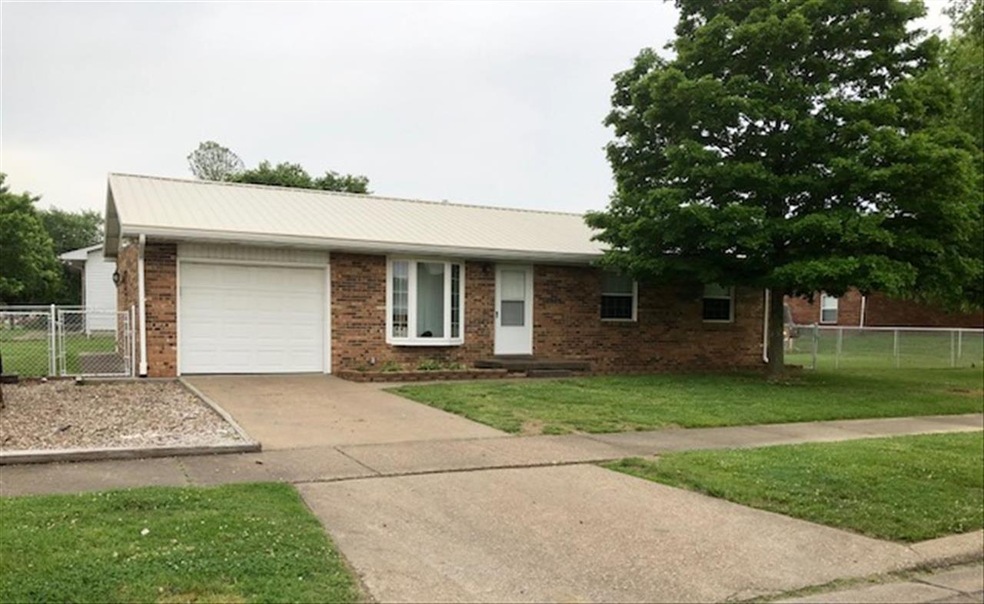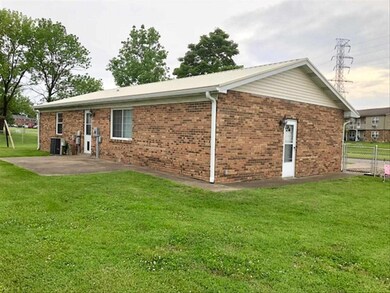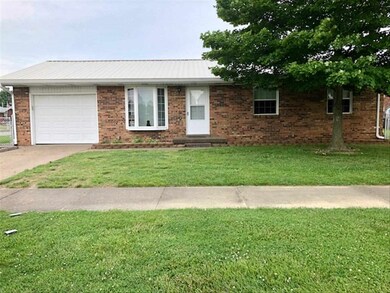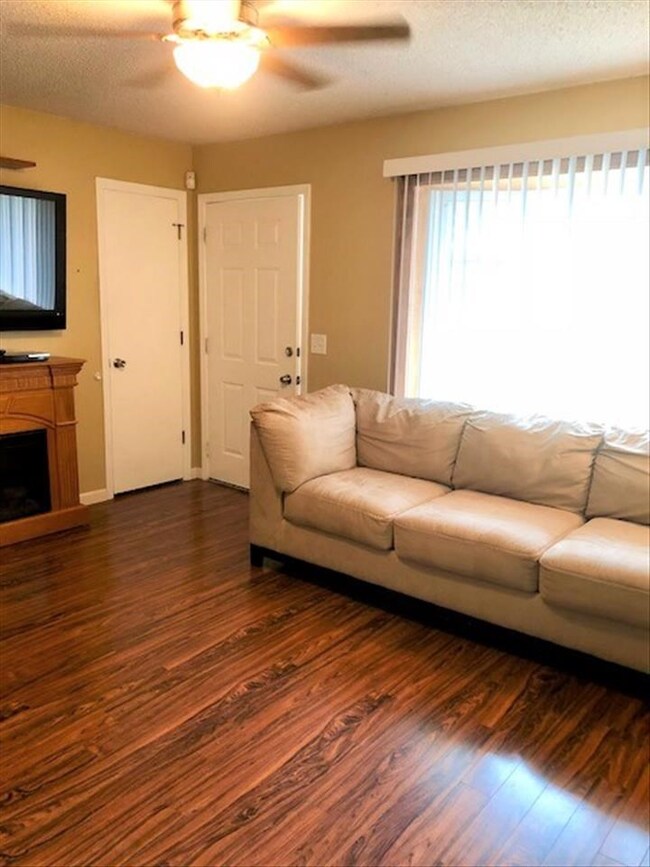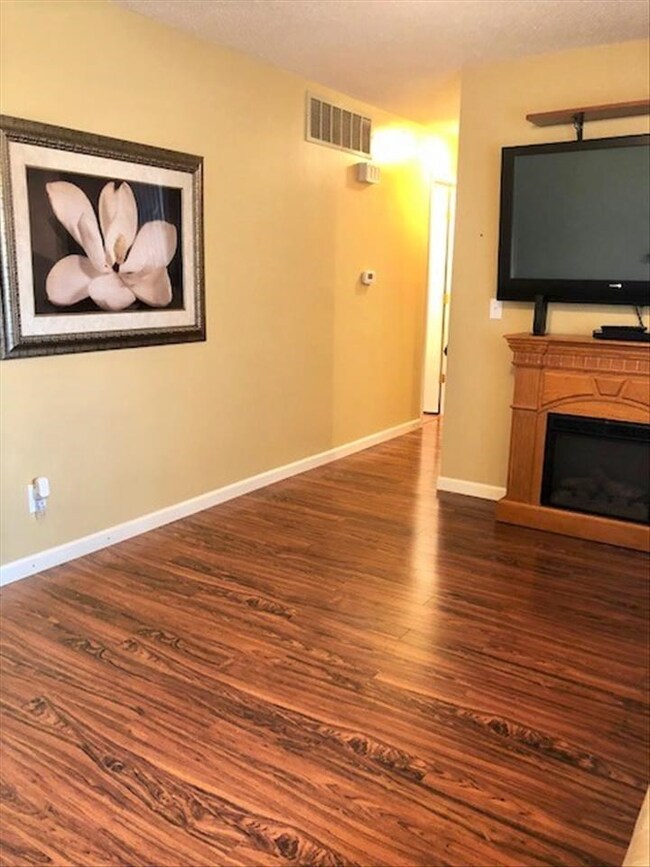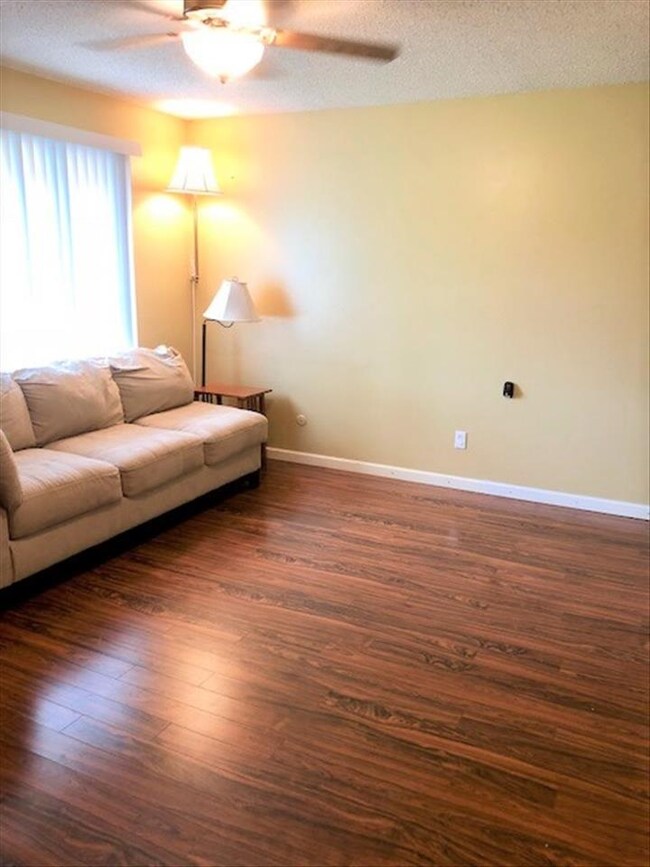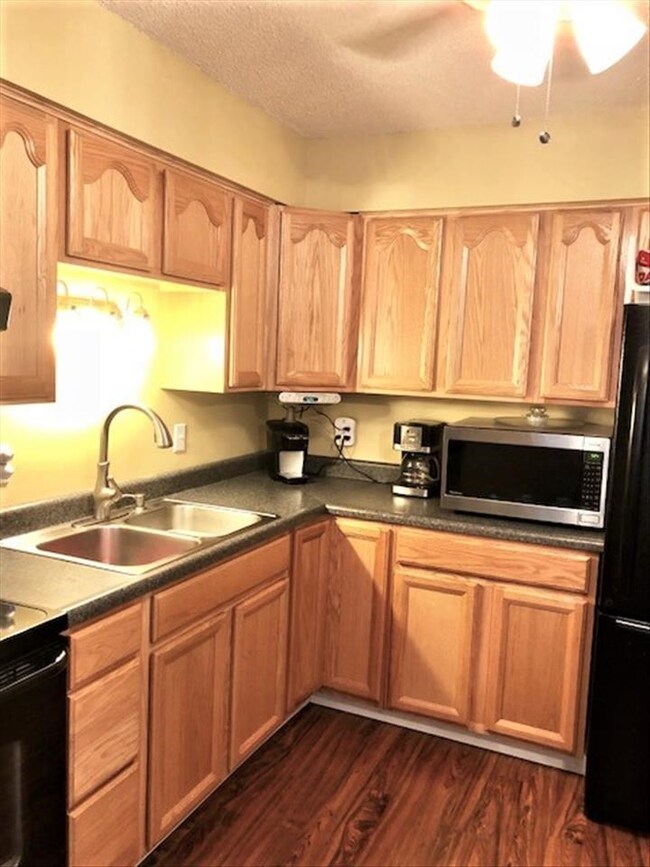
1132 Lohoff Ave Evansville, IN 47710
Highlights
- Primary Bedroom Suite
- Corner Lot
- Eat-In Kitchen
- Ranch Style House
- 1 Car Attached Garage
- Bathtub with Shower
About This Home
As of February 2025This tidy, all electric brick ranch is located on a large, fenced in corner lot on a north side boulevard and offers many updates including the following: metal roof May 2018 (transferable warranty), new gutters and downspouts, recently painted chain link fence, bath remodeled 2017, new laminate flooring in the kitchen, living room and hallway, updated kitchen with new cabinets, faucet and hardware, new hallway and laundry room lighting, new back door, some rooms freshly painted, and replacement windows. There’s also an extra gravel parking space beside the driveway for a second vehicle, keyless garage entry, a fully fenced large, level back yard (easy mowing), storage shed (8x10) for lawn item storage, and super low property taxes! If you’re searching for an affordable, well maintained home on the city’s north side, please make a showing appointment for 1132 Lohoff Avenue.
Last Buyer's Agent
Tony Lasher
FIRST CLASS REALTY
Home Details
Home Type
- Single Family
Est. Annual Taxes
- $703
Year Built
- Built in 1977
Lot Details
- 6,098 Sq Ft Lot
- Lot Dimensions are 48x109
- Chain Link Fence
- Electric Fence
- Landscaped
- Corner Lot
- Level Lot
Parking
- 1 Car Attached Garage
- Garage Door Opener
- Gravel Driveway
- Off-Street Parking
Home Design
- Ranch Style House
- Brick Exterior Construction
- Metal Roof
Interior Spaces
- 1,026 Sq Ft Home
- Ceiling Fan
- Fire and Smoke Detector
Kitchen
- Eat-In Kitchen
- Electric Oven or Range
- Laminate Countertops
Flooring
- Carpet
- Laminate
Bedrooms and Bathrooms
- 3 Bedrooms
- Primary Bedroom Suite
- Bathtub with Shower
Laundry
- Laundry on main level
- Washer and Electric Dryer Hookup
Basement
- Sump Pump
- Crawl Space
Schools
- Cedar Hall Elementary And Middle School
- Central High School
Utilities
- Central Air
- Cable TV Available
Additional Features
- Patio
- Suburban Location
Community Details
- Diamond Valley Subdivision
Listing and Financial Details
- Assessor Parcel Number 82-06-18-034-268.057-020
Ownership History
Purchase Details
Home Financials for this Owner
Home Financials are based on the most recent Mortgage that was taken out on this home.Purchase Details
Home Financials for this Owner
Home Financials are based on the most recent Mortgage that was taken out on this home.Purchase Details
Home Financials for this Owner
Home Financials are based on the most recent Mortgage that was taken out on this home.Similar Homes in Evansville, IN
Home Values in the Area
Average Home Value in this Area
Purchase History
| Date | Type | Sale Price | Title Company |
|---|---|---|---|
| Personal Reps Deed | -- | -- | |
| Warranty Deed | -- | None Available | |
| Warranty Deed | -- | None Available |
Mortgage History
| Date | Status | Loan Amount | Loan Type |
|---|---|---|---|
| Open | $29,000 | Credit Line Revolving | |
| Open | $89,500 | New Conventional | |
| Previous Owner | $100,000 | New Conventional | |
| Previous Owner | $65,000 | Unknown | |
| Previous Owner | $77,500 | New Conventional | |
| Previous Owner | $84,541 | FHA | |
| Previous Owner | $83,292 | FHA |
Property History
| Date | Event | Price | Change | Sq Ft Price |
|---|---|---|---|---|
| 02/25/2025 02/25/25 | Sold | $169,500 | -5.6% | $165 / Sq Ft |
| 02/05/2025 02/05/25 | Pending | -- | -- | -- |
| 10/28/2024 10/28/24 | For Sale | $179,500 | +84.1% | $175 / Sq Ft |
| 08/03/2018 08/03/18 | Sold | $97,500 | 0.0% | $95 / Sq Ft |
| 07/02/2018 07/02/18 | Pending | -- | -- | -- |
| 06/29/2018 06/29/18 | For Sale | $97,500 | 0.0% | $95 / Sq Ft |
| 06/11/2018 06/11/18 | Pending | -- | -- | -- |
| 06/11/2018 06/11/18 | For Sale | $97,500 | 0.0% | $95 / Sq Ft |
| 06/07/2018 06/07/18 | Pending | -- | -- | -- |
| 06/06/2018 06/06/18 | For Sale | $97,500 | -- | $95 / Sq Ft |
Tax History Compared to Growth
Tax History
| Year | Tax Paid | Tax Assessment Tax Assessment Total Assessment is a certain percentage of the fair market value that is determined by local assessors to be the total taxable value of land and additions on the property. | Land | Improvement |
|---|---|---|---|---|
| 2024 | $7 | $84,100 | $11,900 | $72,200 |
| 2023 | -- | $81,400 | $11,900 | $69,500 |
| 2022 | $0 | $84,100 | $11,900 | $72,200 |
| 2021 | $703 | $78,500 | $11,900 | $66,600 |
| 2020 | $703 | $78,500 | $11,900 | $66,600 |
| 2019 | $703 | $78,600 | $11,900 | $66,700 |
| 2018 | $0 | $78,600 | $11,900 | $66,700 |
| 2017 | $703 | $81,600 | $11,900 | $69,700 |
| 2016 | $688 | $82,000 | $11,900 | $70,100 |
| 2014 | $640 | $80,100 | $11,900 | $68,200 |
| 2013 | -- | $80,900 | $11,900 | $69,000 |
Agents Affiliated with this Home
-
B
Seller's Agent in 2025
Bill Hitch
Midwest Land & Lifestyle, LLC
-
J
Seller's Agent in 2018
Joy Payne
ERA FIRST ADVANTAGE REALTY, INC
-
T
Buyer's Agent in 2018
Tony Lasher
FIRST CLASS REALTY
Map
Source: Indiana Regional MLS
MLS Number: 201824166
APN: 82-06-18-034-268.051-020
- 927 W Idlewild Dr
- 915 W Idlewild Dr
- 828 Allens Ln
- 820 Allens Ln
- 805 W Idlewild Dr
- 803 W Idlewild Dr
- 3076 Grove St
- 3062 Grove St
- 1710 Allens Ln
- 3025 Tremont Rd
- 524 Sheridan Rd
- 940 Diamond Ave
- 4020 N 4th Ave
- 3113 Sheridan Rd
- 1516 Uhlhorn St
- 1800 N 6th Ave
- 377 Sheridan Ct
- 3530 Baker Ave
- 20 Tulip Ave
- 4312 Kensington Ave
