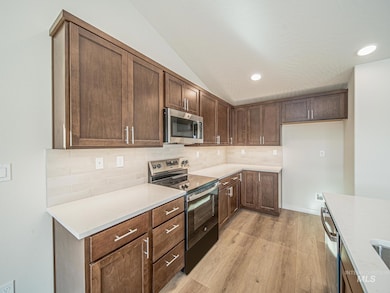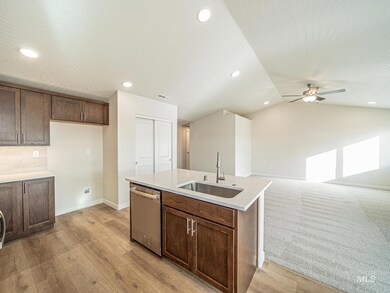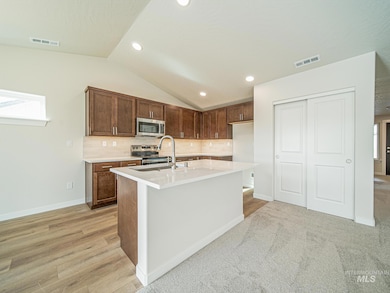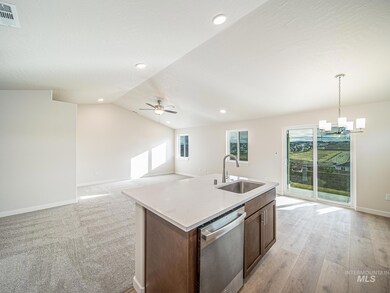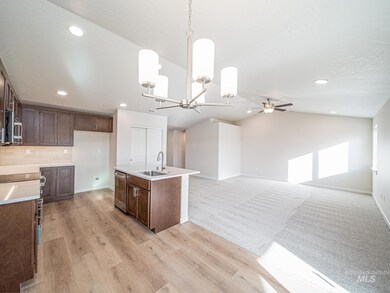Estimated payment $2,690/month
Highlights
- New Construction
- Granite Countertops
- Walk-In Closet
- Great Room
- 2 Car Attached Garage
- Breakfast Bar
About This Home
The 1408 square foot Edgewood is a mid-sized home catering to those who value both comfort and efficiency in a single level home. An award-winning designed kitchen, featuring a breakfast bar and ample counter space, overlooks both the spacious living and dining rooms. The separate master suite affords you privacy and features two large closets in addition to a dual vanity ensuite. The two sizeable bedrooms share a full bathroom and complete this design-smart home plan. Home is a to be built listing - photos similar.
Listing Agent
New Home Star Idaho Brokerage Phone: 406-231-0482 Listed on: 05/16/2025
Home Details
Home Type
- Single Family
Year Built
- Built in 2025 | New Construction
Lot Details
- 5,009 Sq Ft Lot
- Lot Dimensions are 100x50
- Partial Sprinkler System
HOA Fees
- $25 Monthly HOA Fees
Parking
- 2 Car Attached Garage
Home Design
- Frame Construction
- Architectural Shingle Roof
- Composition Roof
- HardiePlank Type
- Stone
Interior Spaces
- 1,408 Sq Ft Home
- 1-Story Property
- Great Room
- Crawl Space
Kitchen
- Breakfast Bar
- Oven or Range
- Microwave
- Dishwasher
- Kitchen Island
- Granite Countertops
- Disposal
Flooring
- Carpet
- Tile
Bedrooms and Bathrooms
- 3 Main Level Bedrooms
- Split Bedroom Floorplan
- Walk-In Closet
- 2 Bathrooms
Schools
- Silver Trail Elementary School
- Fremont Middle School
- Kuna High School
Utilities
- Forced Air Heating and Cooling System
- Heating System Uses Natural Gas
- Gas Water Heater
Community Details
- Built by Hayden Homes
Map
Home Values in the Area
Average Home Value in this Area
Property History
| Date | Event | Price | Change | Sq Ft Price |
|---|---|---|---|---|
| 05/16/2025 05/16/25 | Pending | -- | -- | -- |
| 05/16/2025 05/16/25 | For Sale | $421,326 | -- | $299 / Sq Ft |
Source: Intermountain MLS
MLS Number: 98947421
- 1116 N Peakhurt Ave
- 1148 N Peakhurt Ave
- 1722 N Peakhurt Ave
- 1796 N Hurtsville Ave
- 2206 N Hurtsville Ave
- 2203 N Peakhurt Ave
- 1799 N Rockdale Ave
- 2231 N Peakhurt Ave
- 2161 N Rockdale Ave
- 2225 E Blakehurst St
- 2225 Blakehurst St
- 1919 E Deer Flat Rd
- 2109 N Peakhurt Ave
- 2066 N Hurtsville Ave
- 2129 E Blakehurst St
- 2084 N Hurtsville Ave
- 2116 N Hurtsville Ave
- Marigold Plan at Lugarno Terra
- Lily Plan at Lugarno Terra
- Augusta Plan at Lugarno Terra

