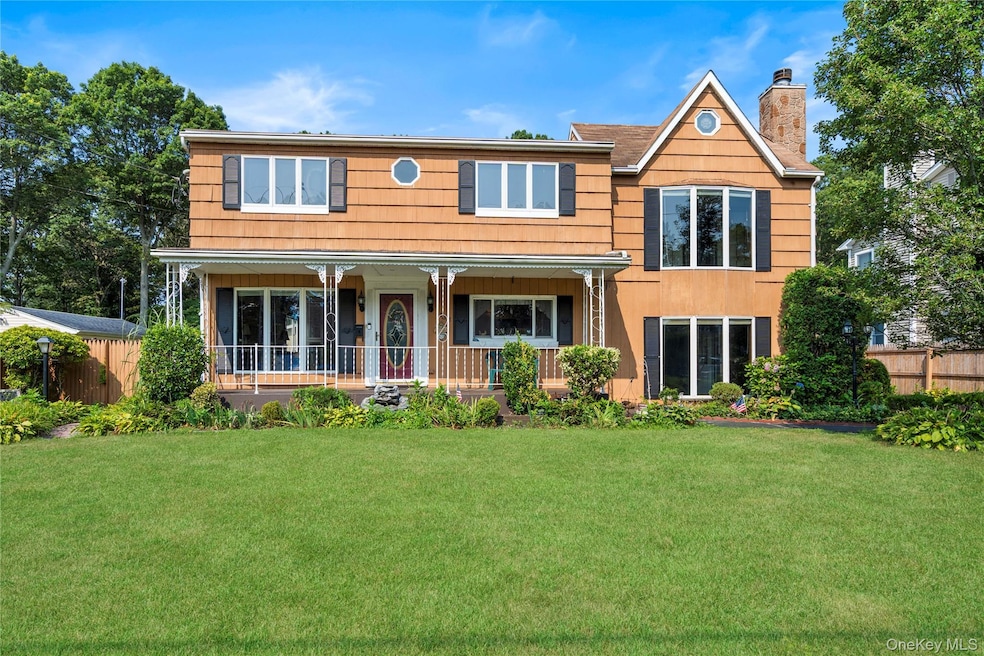1132 Namdac Ave Bay Shore, NY 11706
West Islip NeighborhoodEstimated payment $5,426/month
Highlights
- In Ground Pool
- 0.65 Acre Lot
- Property is near public transit
- West Islip Senior High School Rated 9+
- Colonial Architecture
- Private Lot
About This Home
Welcome to this spacious Colonial nestled on an oversized .65 acre mid-block lot in the West Islip School District. Lovingly maintained, this home offers an abundance of living space and is ready for your personal touch.
The main level features a living room, a formal dining room, a kitchen, a generous family room with a cozy wood-burning fireplace, a bedroom, and a convenient half bath. A highlight of the home is the expansive sunroom with vaulted ceilings, skylights and a woodburing stove, offering beautiful views of the backyard and inground pool.
Upstairs offers three additional bedrooms, a home office, and a full bathroom with a jacuzzi tub. The fully finished basement, complete with its own separate outside entrance, presents a great opportunity for a potential mother/daughter setup with the proper permits. Enjoy summers in the private backyard featuring an inground pool with a brand-new liner and a newly added outdoor pond. Additional amenities include a one-car detached garage with a huge walk-up attic, in-ground sprinklers, 200 AMP Electric, full house generator, and plenty of storage throughout. Don't miss this opportunity to make this expansive home your own! Conveniently located in close proximity to all major parkways, the LIRR, shops, restaurants, hospitals, schools, parks, beaches, golf courese, marinas, YMCA, Fire Island Ferries, and the vibrant downtown of Bay Shore.
Listing Agent
Douglas Elliman Real Estate Brokerage Phone: 631-422-7510 License #10401273039 Listed on: 08/07/2025

Home Details
Home Type
- Single Family
Est. Annual Taxes
- $14,475
Year Built
- Built in 1952
Lot Details
- 0.65 Acre Lot
- Private Lot
- Front Yard Sprinklers
- Garden
- Back Yard Fenced and Front Yard
Parking
- 1 Car Detached Garage
- Driveway
Home Design
- Colonial Architecture
- Frame Construction
Interior Spaces
- 2,500 Sq Ft Home
- 2-Story Property
- Wet Bar
- Built-In Features
- Cathedral Ceiling
- Ceiling Fan
- Chandelier
- Living Room with Fireplace
- Formal Dining Room
- Storage
Kitchen
- Eat-In Kitchen
- Breakfast Bar
- Microwave
- Dishwasher
- Kitchen Island
- Granite Countertops
Flooring
- Wood
- Carpet
- Ceramic Tile
Bedrooms and Bathrooms
- 4 Bedrooms
- Main Floor Bedroom
- Walk-In Closet
- Double Vanity
- Soaking Tub
Laundry
- Laundry Room
- Dryer
- Washer
Finished Basement
- Walk-Out Basement
- Basement Fills Entire Space Under The House
- Basement Storage
Pool
- In Ground Pool
- Outdoor Pool
- Vinyl Pool
- Pool Cover
Location
- Property is near public transit
- Property is near a golf course
Schools
- Oquenock Elementary School
- Udall Road Middle School
- West Islip Senior High School
Utilities
- Cooling System Mounted To A Wall/Window
- Heating System Uses Oil
- Electric Water Heater
- Phone Available
- Cable TV Available
Listing and Financial Details
- Assessor Parcel Number 0500-390-00-01-00-043-000
Map
Home Values in the Area
Average Home Value in this Area
Tax History
| Year | Tax Paid | Tax Assessment Tax Assessment Total Assessment is a certain percentage of the fair market value that is determined by local assessors to be the total taxable value of land and additions on the property. | Land | Improvement |
|---|---|---|---|---|
| 2024 | -- | $47,100 | $12,000 | $35,100 |
| 2023 | -- | $47,100 | $12,000 | $35,100 |
| 2022 | $10,725 | $47,100 | $12,000 | $35,100 |
| 2021 | $10,725 | $47,100 | $12,000 | $35,100 |
| 2020 | $12,430 | $47,100 | $12,000 | $35,100 |
| 2019 | $10,725 | $0 | $0 | $0 |
| 2018 | -- | $47,100 | $12,000 | $35,100 |
| 2017 | $10,385 | $47,100 | $12,000 | $35,100 |
| 2016 | $10,461 | $47,100 | $12,000 | $35,100 |
| 2015 | -- | $47,100 | $12,000 | $35,100 |
| 2014 | -- | $47,100 | $12,000 | $35,100 |
Property History
| Date | Event | Price | Change | Sq Ft Price |
|---|---|---|---|---|
| 08/28/2025 08/28/25 | Pending | -- | -- | -- |
| 08/23/2025 08/23/25 | Off Market | $799,000 | -- | -- |
| 08/07/2025 08/07/25 | For Sale | $779,000 | -- | $312 / Sq Ft |
Mortgage History
| Date | Status | Loan Amount | Loan Type |
|---|---|---|---|
| Closed | $3,478 | New Conventional | |
| Closed | $277,000 | New Conventional | |
| Closed | $290,000 | Unknown | |
| Closed | $205,000 | Unknown | |
| Closed | $50,000 | Stand Alone Second |
Source: OneKey® MLS
MLS Number: 856518
APN: 0500-390-00-01-00-043-000
- 1137 Namdac Ave
- 1036 Carll Dr
- 1088 Cassel Ave
- 1042 Manor Ln
- 1038 Manor Ln
- 479 Garden St
- 19 Virginia Pine Ln
- 1008 Manor Ln
- 28 Torrey Pine Ln
- 8 Sachs St
- 882 Union Blvd
- 800 Bay Shore Ave
- 795 Bay Shore Ave
- 27 Beatrice Ave
- 1291 Minerva Ave
- 270 W 4th St
- 225 Norma Ave
- 611 Asharoken Blvd
- 78 Leopold Ave
- 408 Ackerson Blvd






