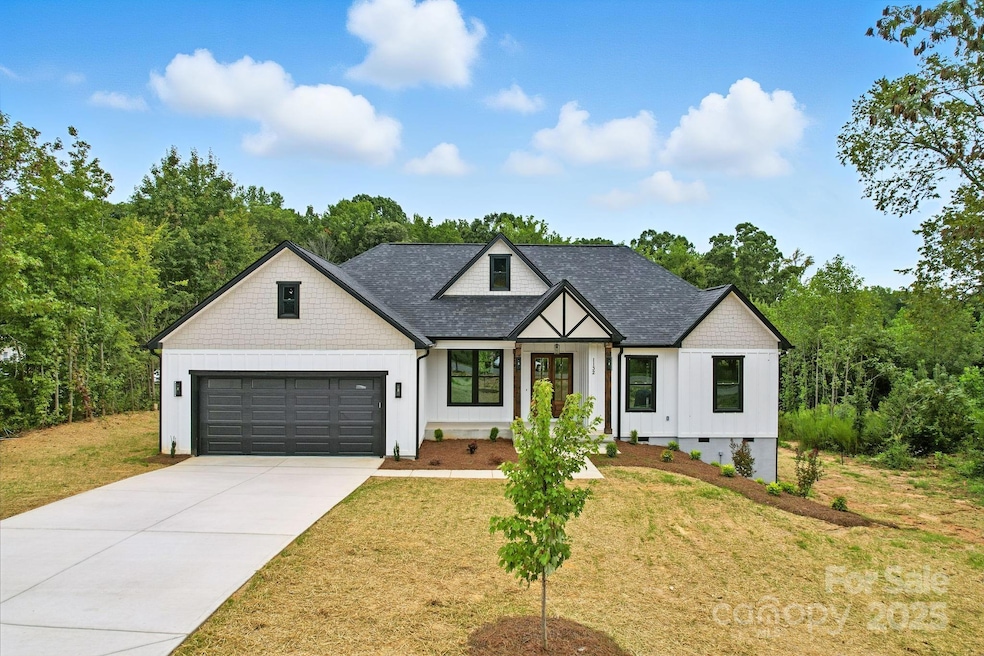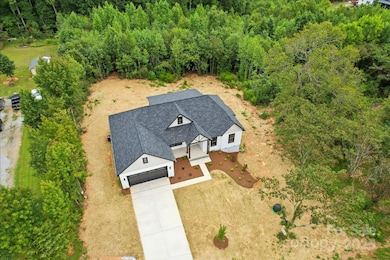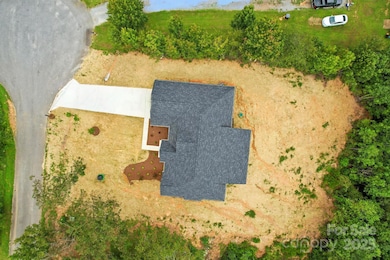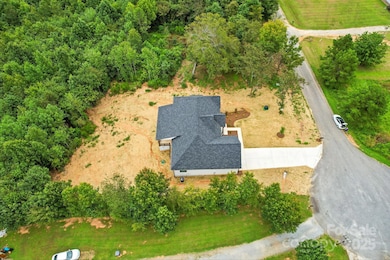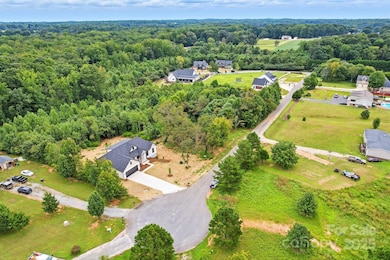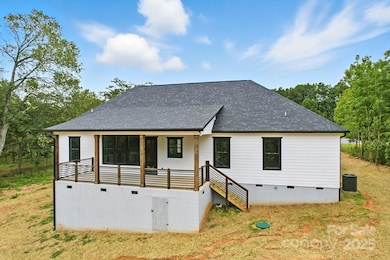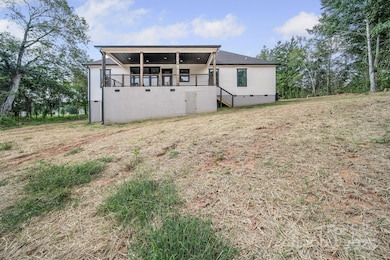1132 Reba Ln Kannapolis, NC 28081
Estimated payment $3,547/month
Highlights
- New Construction
- Wooded Lot
- Front Porch
- Deck
- No HOA
- 2 Car Attached Garage
About This Home
Discover this stunning new construction custom-built home, where luxury meets peace and tranquility. Designed with attention to every detail, this 4-bedroom residence combines modern elegance with the calm of quiet living.
Step inside to an inviting open floor plan that flows seamlessly from the spacious living area with a striking tiled electric fireplace to the gourmet kitchen, featuring high-end finishes and quality materials throughout. Perfect for both everyday living and entertaining, the home offers an abundance of natural light and thoughtful design.
Unwind on the expansive covered rear porch, an ideal retreat to enjoy the serene views of nature, or host gatherings with family and friends in a setting that blends indoor comfort with outdoor beauty.
Set in a peaceful neighborhood, this home offers not just comfort but also peace of mind with brand-new construction. Whether you’re working from home, relaxing after a long day, or welcoming loved ones, this property provides the perfect balance of luxury, functionality, and tranquility.
Don’t miss this rare opportunity to own a custom-built home where every detail has been carefully crafted for your enjoyment.
Listing Agent
Paola Alban Realtors Brokerage Email: marielamorenorealtor@gmail.com License #349054 Listed on: 09/04/2025
Home Details
Home Type
- Single Family
Est. Annual Taxes
- $184
Year Built
- Built in 2025 | New Construction
Lot Details
- Cleared Lot
- Wooded Lot
- Property is zoned RA
Parking
- 2 Car Attached Garage
- Driveway
Home Design
- Hardboard
Interior Spaces
- 1-Story Property
- Electric Fireplace
- Crawl Space
Kitchen
- Electric Oven
- Electric Cooktop
- Range Hood
- Microwave
- Dishwasher
Bedrooms and Bathrooms
- 4 Main Level Bedrooms
- Walk-In Closet
Laundry
- Laundry Room
- Washer and Electric Dryer Hookup
Outdoor Features
- Deck
- Front Porch
Schools
- Millbridge Elementary School
- Corriher-Lipe Middle School
- South Rowan High School
Utilities
- Cooling Available
- Septic Tank
Community Details
- No Home Owners Association
- Built by THE GOLDEN ACRES ESTATE LLC
- Canebreak Ridge Subdivision
Listing and Financial Details
- Assessor Parcel Number 247C011
Map
Home Values in the Area
Average Home Value in this Area
Tax History
| Year | Tax Paid | Tax Assessment Tax Assessment Total Assessment is a certain percentage of the fair market value that is determined by local assessors to be the total taxable value of land and additions on the property. | Land | Improvement |
|---|---|---|---|---|
| 2025 | $184 | $27,200 | $27,200 | $0 |
| 2024 | $184 | $27,200 | $27,200 | $0 |
| 2023 | $909 | $134,125 | $134,125 | $0 |
| 2022 | $996 | $131,890 | $131,890 | $0 |
| 2021 | $969 | $131,890 | $131,890 | $0 |
| 2020 | $969 | $131,890 | $131,890 | $0 |
| 2019 | $969 | $131,890 | $131,890 | $0 |
| 2018 | $961 | $131,889 | $131,889 | $0 |
| 2017 | $961 | $131,889 | $131,889 | $0 |
| 2016 | $1,048 | $143,805 | $143,805 | $0 |
| 2015 | $1,064 | $143,805 | $143,805 | $0 |
| 2014 | -- | $154,552 | $154,552 | $0 |
Property History
| Date | Event | Price | List to Sale | Price per Sq Ft |
|---|---|---|---|---|
| 10/11/2025 10/11/25 | Price Changed | $668,900 | -4.4% | $354 / Sq Ft |
| 09/04/2025 09/04/25 | For Sale | $699,999 | -- | $371 / Sq Ft |
Purchase History
| Date | Type | Sale Price | Title Company |
|---|---|---|---|
| Warranty Deed | $35,000 | Chicago Title | |
| Warranty Deed | $210,000 | None Listed On Document | |
| Warranty Deed | $210,000 | None Listed On Document | |
| Warranty Deed | -- | None Listed On Document | |
| Warranty Deed | -- | None Listed On Document | |
| Warranty Deed | -- | None Listed On Document | |
| Warranty Deed | -- | None Listed On Document | |
| Interfamily Deed Transfer | -- | None Available | |
| Warranty Deed | -- | None Available | |
| Interfamily Deed Transfer | -- | None Available | |
| Warranty Deed | -- | None Available | |
| Interfamily Deed Transfer | -- | None Available | |
| Warranty Deed | -- | None Available |
Source: Canopy MLS (Canopy Realtor® Association)
MLS Number: 4299241
APN: 247-C011
- 256 Caleb Dr
- 145 Nathaniel Ln
- 8282 Park Edwards Rd
- 0 Dogwood Dr
- 8485 Dogwood Dr
- 634 Patterson Farm Rd
- 632 Patterson Farm Rd
- 7785 Crestwood Dr
- 0 Deal Rd
- 213 Rustic Rd
- 6722 Fox Ridge Cir
- 860 Arrow Point Ln
- 0 Sorrow Farm Rd
- 6761 Fox Ridge Cir
- 638 Patterson Farm Rd
- 400 Forest View Ln
- 6351 Pleasant Grove Church Rd
- 9730 Harvest Ln
- 0 Smith Rd
- 0 Enochville Ave Unit CAR4275012
- 187 Rustic Rd
- 207 Elba Dr
- 146 Millen Dr
- 128 Guardian Gate Dr
- 121 Saye Place
- 134 Ashton Dr
- 107 Elba Dr
- 207 Scanlon Rd
- 112 Dunnell Rd
- 196 Stallings Mill Dr
- 154 Elrosa Rd
- 134 Nevis Ln
- 5620 Charlie Walker Rd
- 130 Nevis Ln
- 133 Dovetail Dr
- 126 Elrosa Rd
- 122 Elgin Ln
- 102 Abercorne Way Unit TH-C2
- 102 Abercorne Way Unit TH-D1
- 102 Abercorne Way Unit TH-C5
