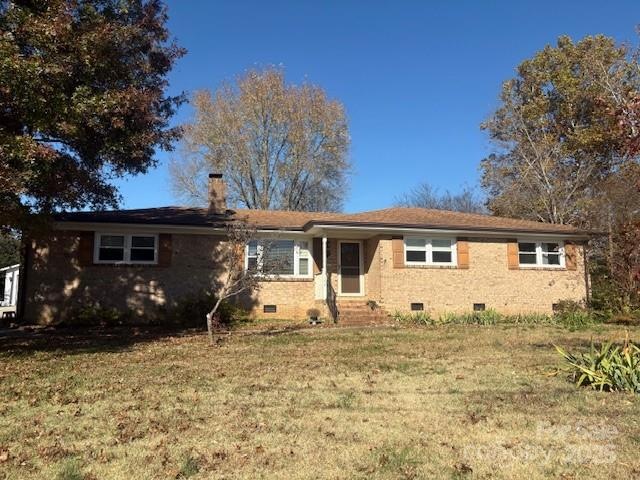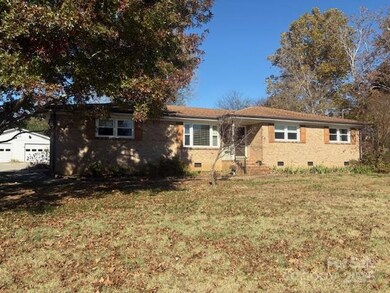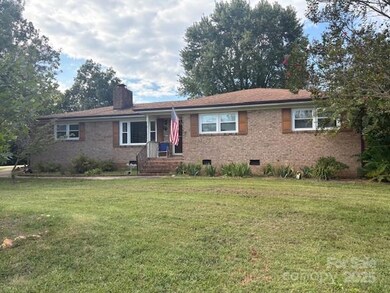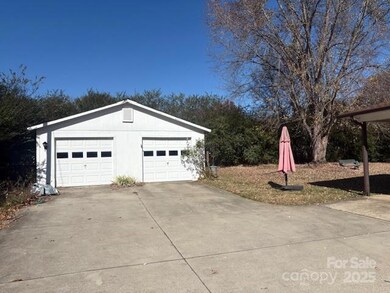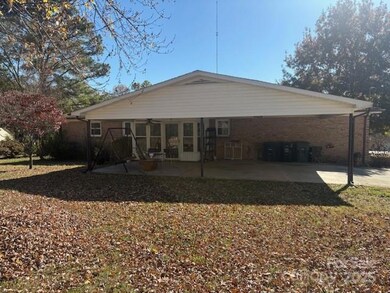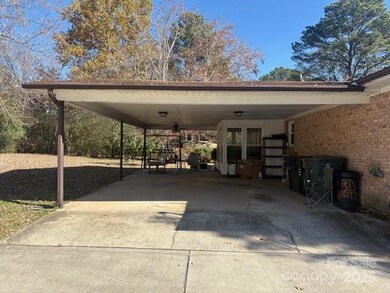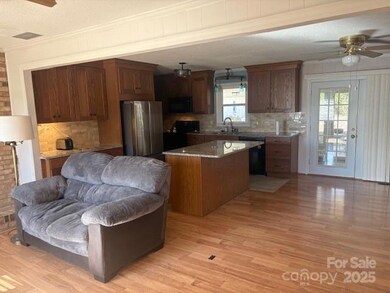1132 Rembrandt Dr SW Concord, NC 28027
Estimated payment $1,804/month
Highlights
- Ranch Style House
- Mud Room
- 2 Car Detached Garage
- J.N. Fries Middle School Rated A-
- No HOA
- French Doors
About This Home
Brick Ranch on Spacious Lot – Great Bones & Endless Potential!
Looking for a home with solid structure and room to make it your own? This 3-bedroom, 2-bath brick ranch is full of character and ready for your personal touch, Over 0.25-acre lot with mature trees and plenty of outdoor space
Open floor plan with both a den and a family room – perfect for flexible living ,Updated kitchen featuring granite countertops, island bar, and modern finishes ,wood-burning fireplace add warmth and charm, Spacious mud room for added convenience
Detached 2-car garage PLUS 2-car carport – ideal for storage, projects, or extra parking Needs a little TLC, but the major components are already in place. With some updates and creativity, this could be a standout home or a smart investment! Convenient location easy commute to Charlotte or Concord downtown ?? Priced to Sell – Don’t Miss This Opportunity!
Listing Agent
Howard Hanna Allen Tate Concord Brokerage Email: mike.chisholm@allentate.com License #188231 Listed on: 09/03/2025

Home Details
Home Type
- Single Family
Est. Annual Taxes
- $1,095
Year Built
- Built in 1973
Lot Details
- Lot Dimensions are 129x159x130x155
- Property is zoned RM-1
Parking
- 2 Car Detached Garage
- 2 Attached Carport Spaces
- Workshop in Garage
- Driveway
Home Design
- Ranch Style House
- Wood Siding
- Vinyl Siding
- Four Sided Brick Exterior Elevation
Interior Spaces
- 1,761 Sq Ft Home
- Wood Burning Fireplace
- Insulated Windows
- French Doors
- Mud Room
- Den with Fireplace
- Crawl Space
- Storm Doors
- Laundry closet
Kitchen
- Electric Oven
- Electric Range
- Microwave
- Dishwasher
Flooring
- Laminate
- Tile
- Vinyl
Bedrooms and Bathrooms
- 3 Main Level Bedrooms
- 2 Full Bathrooms
Utilities
- Forced Air Heating and Cooling System
- Heating System Uses Natural Gas
- Electric Water Heater
Community Details
- No Home Owners Association
- Picture Park Subdivision
Listing and Financial Details
- Assessor Parcel Number 5519-81-0977-0000
Map
Home Values in the Area
Average Home Value in this Area
Tax History
| Year | Tax Paid | Tax Assessment Tax Assessment Total Assessment is a certain percentage of the fair market value that is determined by local assessors to be the total taxable value of land and additions on the property. | Land | Improvement |
|---|---|---|---|---|
| 2025 | $1,095 | $280,670 | $66,000 | $214,670 |
| 2024 | $2,795 | $280,670 | $66,000 | $214,670 |
| 2023 | $2,070 | $169,650 | $38,000 | $131,650 |
| 2022 | $2,087 | $171,060 | $38,000 | $133,060 |
| 2021 | $2,087 | $171,060 | $38,000 | $133,060 |
| 2020 | $2,087 | $171,060 | $38,000 | $133,060 |
| 2019 | $1,656 | $135,740 | $23,000 | $112,740 |
| 2018 | $1,629 | $135,740 | $23,000 | $112,740 |
| 2017 | $1,602 | $135,740 | $23,000 | $112,740 |
| 2016 | $950 | $122,420 | $23,000 | $99,420 |
| 2015 | $1,445 | $122,420 | $23,000 | $99,420 |
| 2014 | $1,445 | $122,420 | $23,000 | $99,420 |
Property History
| Date | Event | Price | List to Sale | Price per Sq Ft |
|---|---|---|---|---|
| 10/22/2025 10/22/25 | Price Changed | $325,000 | -3.2% | $185 / Sq Ft |
| 09/03/2025 09/03/25 | For Sale | $335,900 | -- | $191 / Sq Ft |
Purchase History
| Date | Type | Sale Price | Title Company |
|---|---|---|---|
| Warranty Deed | $145,000 | None Available | |
| Interfamily Deed Transfer | -- | None Available | |
| Interfamily Deed Transfer | -- | None Available | |
| Warranty Deed | -- | None Available | |
| Warranty Deed | -- | None Available | |
| Warranty Deed | $130,000 | -- | |
| Interfamily Deed Transfer | -- | -- |
Mortgage History
| Date | Status | Loan Amount | Loan Type |
|---|---|---|---|
| Open | $67,000 | New Conventional | |
| Previous Owner | $43,000 | Purchase Money Mortgage |
Source: Canopy MLS (Canopy Realtor® Association)
MLS Number: 4298787
APN: 5519-81-0977-0000
- 3294 Shining Rock St SW
- 818 Rubens Rd SW
- 1239 Kent Downs Ave SW
- 1398 Kent Downs Ave SW Unit 52
- 3673 Farm Lake Dr SW
- 1220 Kent Downs Ave SW
- 3215 Roan St SW
- 1355 Farm Branch Dr SW
- 1030 Van Gogh Dr SW
- 1022 Van Gogh Dr SW
- 3174 Farmwood Blvd SW Unit 154
- 3077 Light Ridge Ct SW
- 3011 Langhorne Ave SW
- 2694 Woodcrest Dr SW
- 3133 Roberta Rd
- 2555 Saddlewood Cir SW
- 3913 Stough Rd
- 4104 Pebblebrook Cir SW
- 3333 Roberta Rd
- 3369 Roberta Rd
- 1295 Farm Branch Dr SW
- 1040 Rembrandt Dr SW
- 1280 Maple Shade Rd SW
- 129 Tarrymore Ln SW
- 4400 Concord Pointe Ln SW
- 51 Tala Dr SW
- 2934 Hawick Commons Dr
- 3749 Bentley Place SW
- 5891 Culloden Ct
- 5882 Culloden Ct
- 3744 Sedgewick Dr SW
- 53 Highland Ave SW
- 427 Amhurst St SW
- 3040 Champion Ln SW
- 5377 Roberta Crossing Dr
- 3049 Parade Ln SW
- 4245 Barley St SW
- 5334 Hackberry Ln SW
- 5243 Moonlight Trail SW
- 100 Concord Chase Cir
