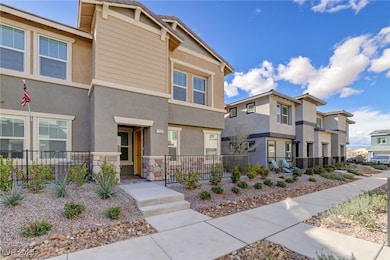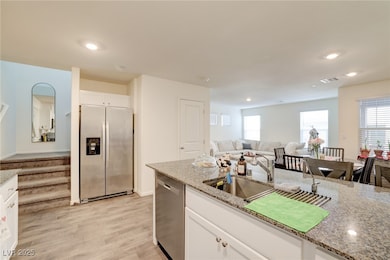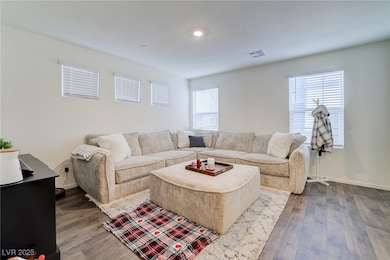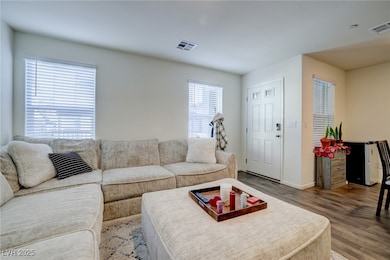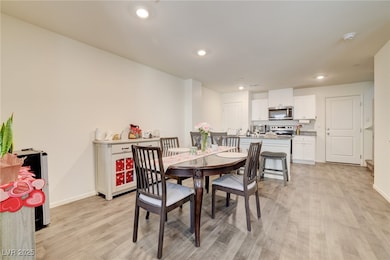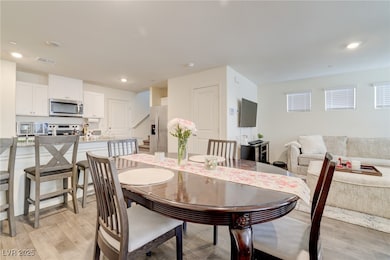1132 Ruby Sparrow St Henderson, NV 89011
Cadence NeighborhoodEstimated payment $2,261/month
Highlights
- Porch
- Park
- Guest Parking
- 2 Car Attached Garage
- Tile Flooring
- Desert Landscape
About This Home
Welcome home to Cadence in Henderson! This spacious 3-bedroom, 2.5-bathroom residence offers the perfect blend of comfort and convenience. Located in Cadence and just minutes from the 215 freeway, this home ensures easy access to vibrant shopping, dining, and entertainment options. Step inside to discover a well designed floor plan that provides ample space for both relaxation and entertaining. With three generous bedrooms, there's plenty of room for family, guests, or a home office. Seller paid 2-1 Buydown available!
Listing Agent
Simply Vegas Brokerage Phone: (702) 885-9819 License #S.0078605 Listed on: 02/07/2025

Townhouse Details
Home Type
- Townhome
Est. Annual Taxes
- $3,527
Year Built
- Built in 2023
Lot Details
- 1,742 Sq Ft Lot
- North Facing Home
- Desert Landscape
HOA Fees
Parking
- 2 Car Attached Garage
- Garage Door Opener
- Guest Parking
Home Design
- Tile Roof
Interior Spaces
- 1,407 Sq Ft Home
- 2-Story Property
- Ceiling Fan
- Insulated Windows
- Blinds
Kitchen
- Gas Range
- Microwave
- Disposal
Flooring
- Carpet
- Tile
Bedrooms and Bathrooms
- 3 Bedrooms
Laundry
- Laundry on upper level
- Dryer
- Washer
Schools
- Josh Elementary School
- Cortney Francis Middle School
- Basic Academy High School
Utilities
- Central Heating and Cooling System
- Heating System Uses Gas
- Underground Utilities
Additional Features
- Energy-Efficient Windows
- Porch
Community Details
Overview
- Association fees include management, ground maintenance
- Ccmc Association, Phone Number (702) 635-3600
- Cadence Village Parcel 7A1,7A2,7A3,7A4,7A5 & Pt 7A19 Subdivision
- The community has rules related to covenants, conditions, and restrictions
Recreation
- Park
- Dog Park
Map
Home Values in the Area
Average Home Value in this Area
Tax History
| Year | Tax Paid | Tax Assessment Tax Assessment Total Assessment is a certain percentage of the fair market value that is determined by local assessors to be the total taxable value of land and additions on the property. | Land | Improvement |
|---|---|---|---|---|
| 2025 | $3,527 | $116,879 | $29,050 | $87,829 |
| 2024 | $3,238 | $116,879 | $29,050 | $87,829 |
| 2023 | $513 | $21,025 | $21,000 | $25 |
| 2022 | $474 | $15,925 | $15,925 | $0 |
Property History
| Date | Event | Price | Change | Sq Ft Price |
|---|---|---|---|---|
| 07/26/2025 07/26/25 | Price Changed | $345,000 | -4.2% | $245 / Sq Ft |
| 06/03/2025 06/03/25 | Price Changed | $360,000 | -4.0% | $256 / Sq Ft |
| 03/14/2025 03/14/25 | Price Changed | $375,000 | -1.3% | $267 / Sq Ft |
| 02/13/2025 02/13/25 | For Sale | $380,000 | -- | $270 / Sq Ft |
Purchase History
| Date | Type | Sale Price | Title Company |
|---|---|---|---|
| Bargain Sale Deed | $348,990 | Dhi Title |
Mortgage History
| Date | Status | Loan Amount | Loan Type |
|---|---|---|---|
| Open | $319,484 | FHA |
Source: Las Vegas REALTORS®
MLS Number: 2654230
APN: 161-36-511-117
- 1131 Ruby Sparrow St
- 1125 Meadow Sparrow Place
- 330 Spring Dove Ave
- 1174 King Lark St
- 1177 Melody Lark St
- 368 Canary Song Dr
- 569 Ruby Robin Ave Unit Lot 741
- 3000 Plan at Symmetry Bay at Cadence - Symmetry Falls Phase II at Cadence
- 2436 Plan at Symmetry Bay at Cadence - Symmetry Falls Phase II at Cadence
- 2660 Plan at Symmetry Bay at Cadence - Symmetry Falls Phase II at Cadence
- 392 Canary Song Dr
- 3765 Plan at Symmetry Summit at Cadence
- 3825 Plan at Symmetry Summit at Cadence
- 4425 Plan at Symmetry Summit at Cadence
- 413 Canary Song Dr
- 453 Winter Dove Ave
- 634 Balsawood St
- 638 Balsawood St
- 499 Golden Cardinal Ave
- 499 Golden Cardinal Ave Unit Lot 1218
- 1124 Meadow Sparrow Place
- 347 Summer Sparrow Ave
- 1145 Meadow Sparrow Place
- 330 Spring Dove Ave
- 380 Larksong Ave
- 457 Spring Dove Ave Unit Next-Gen
- 502 Red Lovebird Ave
- 1134 Northern Cardinal Dr
- 1126 Northern Cardinal Dr
- 1131 Northern Cardinal Dr
- 510 Copper Falcon Ave
- 1044 Forest Falcon Dr
- 1017 Gentle Swan
- 561 Ruby Robin Ave
- 565 Ruby Robin Ave
- 616 High Grass Ct
- 1033 Pebble Lake St
- 856 Benning St
- 964 Moore Oaks Ct
- 696 Moonlight Mesa Dr

