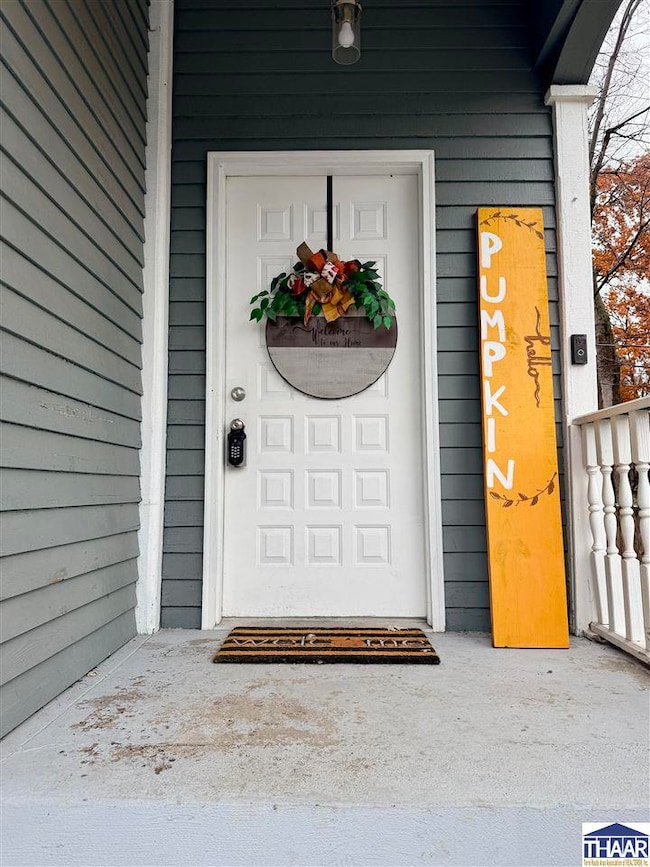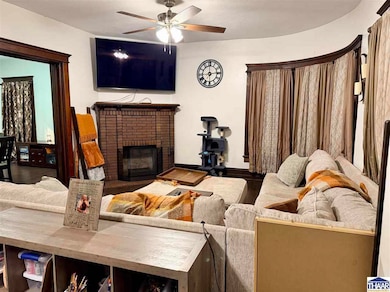1132 S 7th St Terre Haute, IN 47802
South 13th Street NeighborhoodEstimated payment $951/month
Highlights
- Solid Surface Countertops
- Covered Patio or Porch
- Fireplace
- No HOA
- Formal Dining Room
- 3-minute walk to Oakley Park
About This Home
Step into the charm of a beautifully preserved historical home that blends timeless craftsmanship with thoughtful modern updates. This warm and inviting three-bedroom, two-bath residence showcases stunning original features, including a showstopping staircase with rich woodwork, original pocket doors with brass handles, and gorgeous wood moldings that tell a story of classic elegance. The cozy living room, centered around a wood-burning fireplace, flows seamlessly into the dining room, creating an open, welcoming space perfect for everyday comfort or entertaining guests. Just off the main living area, an inviting alcove offers the perfect spot for a home office, reading nook, or creative corner. The remodeled kitchen, updated just four years ago, brings modern style to this historic home. Featuring concrete countertops, stainless steel appliances, and luxury plank vinyl flooring, this space is both functional and beautifully designed for today’s lifestyle. Upstairs, you’ll find three well-appointed bedrooms offering plenty of room for family or guests. Outside, enjoy peaceful mornings and relaxing evenings on the huge covered front porch, an ideal place to start your day with coffee or unwind with a nightcap. With its blend of historic character and modern convenience, this home is truly one of a kind warm, welcoming, and ready to fall in love with. Call your local realtor to set up a tour!
Home Details
Home Type
- Single Family
Est. Annual Taxes
- $1,283
Year Built
- Built in 1900
Lot Details
- Vinyl Fence
- Wood Fence
- Historic Home
- Property is zoned Res 1
Parking
- No Garage
Home Design
- Shingle Roof
- Wood Siding
- Cedar Siding
Interior Spaces
- 2,238 Sq Ft Home
- 2-Story Property
- Ceiling Fan
- Fireplace
- Living Room
- Formal Dining Room
- Fire and Smoke Detector
Kitchen
- Electric Oven or Range
- Microwave
- Dishwasher
- Solid Surface Countertops
Flooring
- Carpet
- Vinyl
Bedrooms and Bathrooms
- 3 Bedrooms
- Primary bedroom located on second floor
- Walk-In Closet
- 2 Full Bathrooms
Unfinished Basement
- Partial Basement
- Laundry in Basement
- Crawl Space
Outdoor Features
- Covered Patio or Porch
- Shed
- Stoop
Schools
- Farrington Grov Elementary School
- Sarah Scott Middle School
- Terre Haute South High School
Utilities
- Central Air
- Multiple Heating Units
- Heating System Uses Natural Gas
- Gas Available
- Gas Water Heater
Community Details
- No Home Owners Association
Listing and Financial Details
- Assessor Parcel Number 84-06-27-301-009.000-002
Map
Home Values in the Area
Average Home Value in this Area
Tax History
| Year | Tax Paid | Tax Assessment Tax Assessment Total Assessment is a certain percentage of the fair market value that is determined by local assessors to be the total taxable value of land and additions on the property. | Land | Improvement |
|---|---|---|---|---|
| 2024 | $1,283 | $120,900 | $9,200 | $111,700 |
| 2023 | $1,220 | $115,400 | $9,200 | $106,200 |
| 2022 | $2,290 | $105,900 | $9,200 | $96,700 |
| 2021 | $1,894 | $87,600 | $9,100 | $78,500 |
| 2020 | $1,810 | $83,700 | $8,900 | $74,800 |
| 2019 | $1,775 | $82,200 | $8,700 | $73,500 |
| 2018 | $2,373 | $79,100 | $8,400 | $70,700 |
| 2017 | $1,550 | $77,500 | $8,300 | $69,200 |
| 2016 | $1,510 | $75,500 | $6,300 | $69,200 |
| 2014 | $1,468 | $73,400 | $6,200 | $67,200 |
| 2013 | $1,468 | $71,900 | $6,000 | $65,900 |
Property History
| Date | Event | Price | List to Sale | Price per Sq Ft | Prior Sale |
|---|---|---|---|---|---|
| 11/24/2025 11/24/25 | For Sale | $159,900 | +8.8% | $71 / Sq Ft | |
| 12/21/2021 12/21/21 | Sold | $147,000 | -8.1% | $66 / Sq Ft | View Prior Sale |
| 12/01/2021 12/01/21 | Pending | -- | -- | -- | |
| 09/03/2021 09/03/21 | For Sale | $159,900 | +190.7% | $71 / Sq Ft | |
| 12/10/2020 12/10/20 | Sold | $55,000 | -15.4% | $25 / Sq Ft | View Prior Sale |
| 11/23/2020 11/23/20 | Pending | -- | -- | -- | |
| 08/28/2020 08/28/20 | For Sale | $65,000 | -- | $29 / Sq Ft |
Purchase History
| Date | Type | Sale Price | Title Company |
|---|---|---|---|
| Deed | $147,000 | Aames Title & Closing Llc | |
| Warranty Deed | -- | None Available | |
| Warranty Deed | -- | Honey Creek Vigo Title Svcs |
Source: Terre Haute Area Association of REALTORS®
MLS Number: 108079
APN: 84-06-27-301-009.000-002
- 1107 S 7th St
- 1139 S 7th St
- 1010 S 8th St
- 914 S Center St
- 1120 S 5th St
- 1002 S 9th St
- 827 S 8th St
- 1004 S 9th St
- 1319 S 9th St
- 831 S 9th St
- 1400 S 8th St
- 717 S 9th St
- 825 S Fifth
- 1326 S 10th St
- 1463 S 9th St
- 4545 Caroline Grace Ln
- 1425 S 11th St
- 1414 S 11th St
- 531 S 5th St
- 619 S 4th St Unit 318 Crawford ST
- 500 College Ave
- 1521 S Center St Unit 4
- 1526 S 12th St
- 208 S 9th St
- 2026 S 4th St
- 5 S 5th St Unit 202
- 5 S 5th St Unit 204
- 640 Wabash Ave
- 615 Cherry St
- 224 N 3rd St
- 1095 Spruce St
- 1 Sycamore St
- 659 Elm St
- 200 W Wheeler Ave
- 1750 Liberty Ave
- 2125 Cleveland Ave
- 101 Locust St
- 1631 Tippecanoe St
- 2591 S 25th St
- 1330 N 4th Ave







