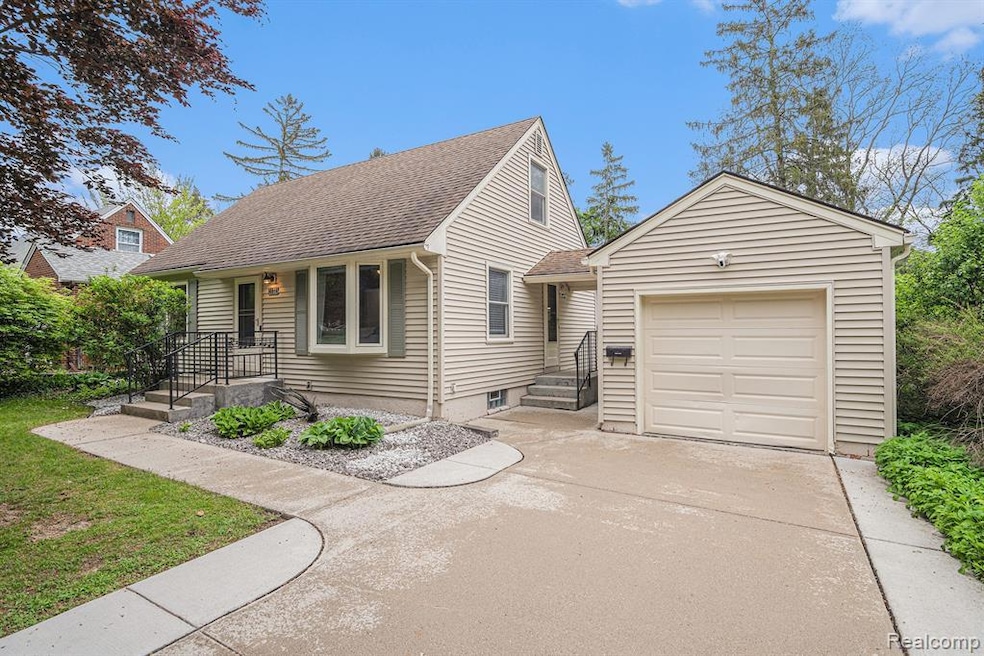
1132 Sabron Dr East Lansing, MI 48823
Highlights
- 1.5-Story Property
- Ground Level Unit
- 1 Car Detached Garage
- Glencairn School Rated A
- No HOA
- Patio
About This Home
As of July 2025Nicely updated home only minutes from campus! This 3-bedroom, 2 full-bath home has been recently updated with a newly finished basement, expanded & updated bathrooms, new appliances, a driveway expansion, and all new paint. Bright, welcoming spaces include a large living room, an open-concept kitchen and dining area with fireplace, two main floor bedrooms with a shared full bath, and an upstairs bedroom and loft space with a private bath. The finished basement family room with bar area offers even more space for friends and family. Step outside to a generous backyard, where you’ll find a storage shed with garden & lawn tools included. Charming details include Beethoven’s Ode to Joy music notes designed into the front porch railing, brick fireplace and built-in cabinetry in the dining room, and lilies of the valley peeking out beside the shed. The one-car garage offers secure parking or additional storage space. Don’t miss this move-in ready home; call for a tour today!
Last Agent to Sell the Property
Wentworth Real Estate Group License #6501425443 Listed on: 05/15/2025
Last Buyer's Agent
Unidentified Agent
Unidentified Office
Home Details
Home Type
- Single Family
Est. Annual Taxes
Year Built
- Built in 1951
Lot Details
- 10,019 Sq Ft Lot
- Lot Dimensions are 63.00 x 156.00
Parking
- 1 Car Detached Garage
Home Design
- 1,300 Sq Ft Home
- 1.5-Story Property
- Block Foundation
- Vinyl Construction Material
Bedrooms and Bathrooms
- 3 Bedrooms
- 2 Full Bathrooms
Utilities
- Forced Air Heating and Cooling System
- Heating System Uses Natural Gas
Additional Features
- Patio
- Ground Level Unit
- Partially Finished Basement
Community Details
- No Home Owners Association
- Abbottside Sub Subdivision
Listing and Financial Details
- Assessor Parcel Number 33200112409011
Ownership History
Purchase Details
Home Financials for this Owner
Home Financials are based on the most recent Mortgage that was taken out on this home.Purchase Details
Home Financials for this Owner
Home Financials are based on the most recent Mortgage that was taken out on this home.Purchase Details
Similar Homes in East Lansing, MI
Home Values in the Area
Average Home Value in this Area
Purchase History
| Date | Type | Sale Price | Title Company |
|---|---|---|---|
| Warranty Deed | $329,900 | Royal Title | |
| Warranty Deed | $192,600 | Ata National Title | |
| Deed | $77,500 | -- |
Mortgage History
| Date | Status | Loan Amount | Loan Type |
|---|---|---|---|
| Open | $296,910 | New Conventional | |
| Previous Owner | $152,600 | New Conventional | |
| Previous Owner | $30,000 | Credit Line Revolving | |
| Previous Owner | $55,000 | Unknown |
Property History
| Date | Event | Price | Change | Sq Ft Price |
|---|---|---|---|---|
| 07/09/2025 07/09/25 | Sold | $329,900 | 0.0% | $254 / Sq Ft |
| 05/25/2025 05/25/25 | Pending | -- | -- | -- |
| 05/15/2025 05/15/25 | For Sale | $329,900 | +71.3% | $254 / Sq Ft |
| 12/27/2021 12/27/21 | Sold | $192,600 | -10.0% | $163 / Sq Ft |
| 11/29/2021 11/29/21 | Pending | -- | -- | -- |
| 11/23/2021 11/23/21 | Price Changed | $214,000 | -2.7% | $181 / Sq Ft |
| 09/28/2021 09/28/21 | For Sale | $220,000 | -- | $186 / Sq Ft |
Tax History Compared to Growth
Tax History
| Year | Tax Paid | Tax Assessment Tax Assessment Total Assessment is a certain percentage of the fair market value that is determined by local assessors to be the total taxable value of land and additions on the property. | Land | Improvement |
|---|---|---|---|---|
| 2025 | $6,970 | $112,400 | $30,000 | $82,400 |
| 2024 | $61 | $104,500 | $27,800 | $76,700 |
| 2023 | $6,541 | $95,200 | $24,500 | $70,700 |
| 2022 | $6,258 | $84,900 | $22,200 | $62,700 |
| 2021 | $3,920 | $79,700 | $19,600 | $60,100 |
| 2020 | $3,877 | $78,300 | $20,100 | $58,200 |
| 2019 | $3,718 | $75,600 | $22,900 | $52,700 |
| 2018 | $4,066 | $74,100 | $21,800 | $52,300 |
| 2017 | $3,903 | $74,100 | $24,700 | $49,400 |
| 2016 | -- | $70,600 | $24,500 | $46,100 |
| 2015 | -- | $66,400 | $47,406 | $18,994 |
| 2014 | -- | $63,200 | $47,067 | $16,133 |
Agents Affiliated with this Home
-
Jessika Anthony

Seller's Agent in 2025
Jessika Anthony
Wentworth Real Estate Group
(810) 370-8818
1 in this area
101 Total Sales
-
U
Buyer's Agent in 2025
Unidentified Agent
Unidentified Office
-
L
Seller's Agent in 2021
Leila Swint
Keller Williams Realty Lansing
-
N
Buyer's Agent in 2021
Non Member
Non Member Office
Map
Source: Realcomp
MLS Number: 20250034592
APN: 20-01-12-409-011
- 1176 Sabron Dr
- 268 W Saginaw St Unit 103
- 268 W Saginaw St Unit 202
- 338 W Saginaw St Unit 48
- 836 Sunset Ln
- 408 Whitehills Dr
- 500 Woodingham Dr Unit 23
- 729 Sunset Ln
- 1440 Roxburgh Ave
- 1448 Roxburgh Ave
- 609 Bainbridge Dr Unit 35
- 404 Gainsborough Dr
- 502 Gainsborough Dr
- 539 Sunset Ln
- 317 Marshall St
- 1412 N Harrison Rd
- 357 Marshall St
- 635 Division St
- 620 Ardson Rd
- 753 E Saginaw St
